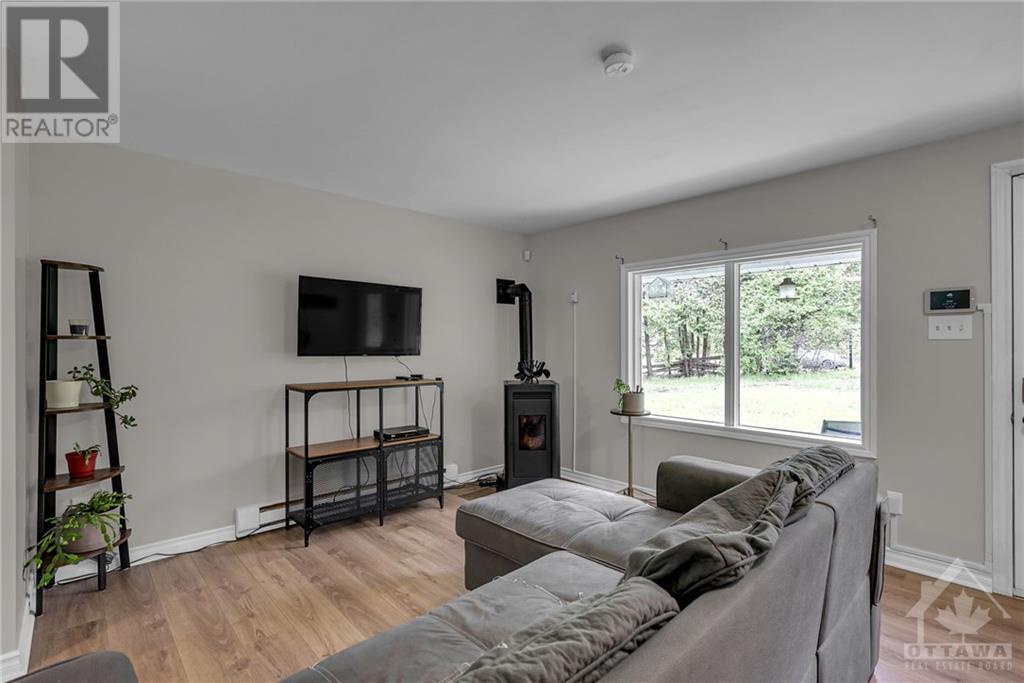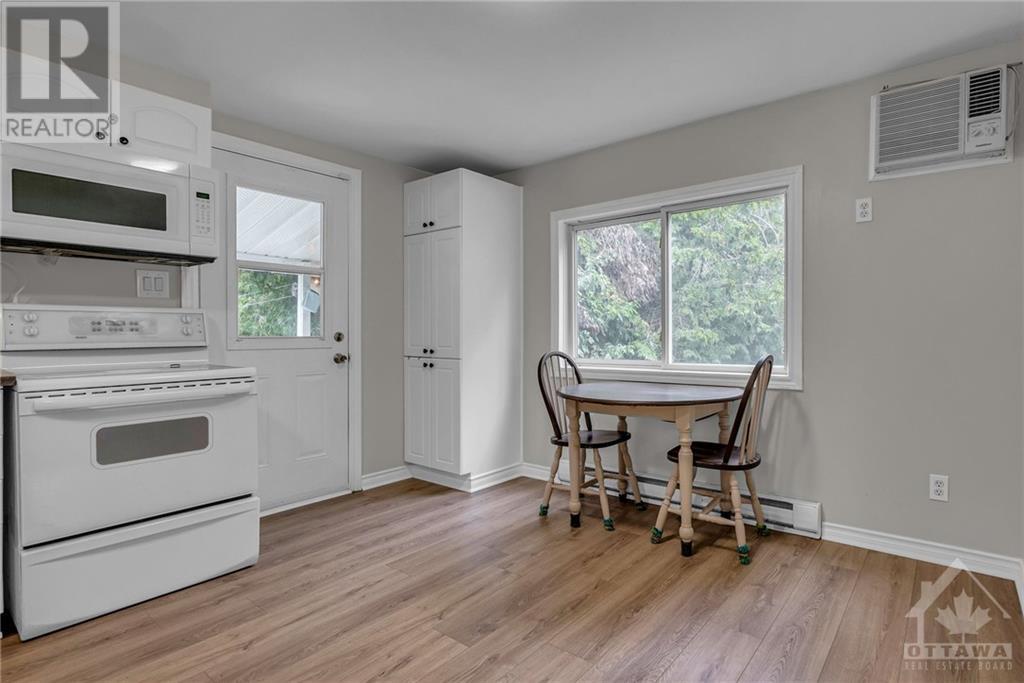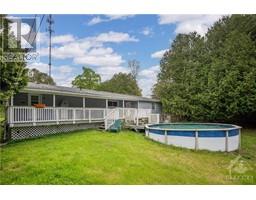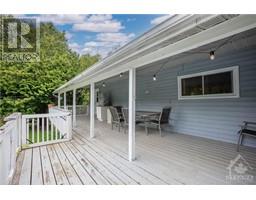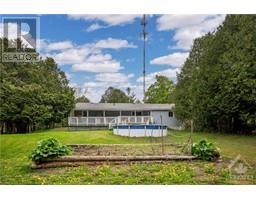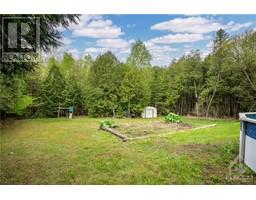836 County Road 44 Road Kemptville, Ontario K0G 1J0
3 Bedroom
1 Bathroom
Bungalow
Fireplace
Above Ground Pool
Wall Unit
Baseboard Heaters
$489,000
Don't miss your opportunity to own this beautifully updated 3 bedroom bungalow located in Kemptville. The open concept main living area is perfect for entertaining! The cozy pellet stove keeps the home nice and warm in the winter months and the wall a/c unit cools it down nicely for the summer. The location is amazing as your are minutes from the highway and close to all major amenities while still enjoying the country living feel. You will love the gorgeous private lot with huge covered patio, garden, and above ground pool. Book your private tour today! (id:43934)
Open House
This property has open houses!
June
23
Sunday
Starts at:
2:00 pm
Ends at:4:00 pm
Property Details
| MLS® Number | 1397903 |
| Property Type | Single Family |
| Neigbourhood | Kemptville South |
| Amenities Near By | Recreation Nearby, Shopping |
| Communication Type | Internet Access |
| Parking Space Total | 11 |
| Pool Type | Above Ground Pool |
| Storage Type | Storage Shed |
| Structure | Deck |
Building
| Bathroom Total | 1 |
| Bedrooms Above Ground | 3 |
| Bedrooms Total | 3 |
| Appliances | Refrigerator, Dishwasher, Dryer, Hood Fan, Stove, Washer |
| Architectural Style | Bungalow |
| Basement Development | Unfinished |
| Basement Type | Crawl Space (unfinished) |
| Constructed Date | 1975 |
| Construction Style Attachment | Detached |
| Cooling Type | Wall Unit |
| Exterior Finish | Vinyl |
| Fireplace Present | Yes |
| Fireplace Total | 1 |
| Flooring Type | Laminate |
| Foundation Type | Block |
| Heating Fuel | Electric |
| Heating Type | Baseboard Heaters |
| Stories Total | 1 |
| Type | House |
| Utility Water | Drilled Well |
Parking
| Attached Garage |
Land
| Acreage | No |
| Land Amenities | Recreation Nearby, Shopping |
| Sewer | Septic System |
| Size Depth | 300 Ft |
| Size Frontage | 125 Ft |
| Size Irregular | 125 Ft X 300 Ft |
| Size Total Text | 125 Ft X 300 Ft |
| Zoning Description | Residential |
Rooms
| Level | Type | Length | Width | Dimensions |
|---|---|---|---|---|
| Main Level | 3pc Bathroom | Measurements not available | ||
| Main Level | Bedroom | 11'5" x 8'3" | ||
| Main Level | Bedroom | 10'2" x 9'4" | ||
| Main Level | Eating Area | Measurements not available | ||
| Main Level | Kitchen | 14'11" x 11'3" | ||
| Main Level | Living Room | 14'9" x 12'0" | ||
| Main Level | Primary Bedroom | 13'0" x 11'4" |
https://www.realtor.ca/real-estate/27047517/836-county-road-44-road-kemptville-kemptville-south
Interested?
Contact us for more information







