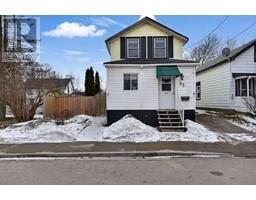2 Bedroom
2 Bathroom
Fireplace
None
Baseboard Heaters
Landscaped
$194,900
Attention first time buyers and investors - check this affordable home out! This cute little house sits on a nicely manicured city lot with a fully fenced in yard, two sheds with hydro & insulated, oh and the house is also wired to have your hot tub installed! Inside side you will find a very spacious foyer which could double as an office, large living room with natural gas fireplace, hall to 4 piece bath combined with your main floor laundry. The eat in kitchen is functional and with a little updating would make a lovely space backing onto your private yard with new steel door. The upper level offers two bedrooms, and easily close in the 2 PC bath for privacy. Although the property backs onto the tracks, we would like families to know that a daycare was run from this home for majority of time living here and it has been a great area, being close to the creek, walking paths, and downtown just steps away. Book your showing today! (id:43934)
Property Details
|
MLS® Number
|
1377867 |
|
Property Type
|
Single Family |
|
Neigbourhood
|
West Downtown |
|
Amenities Near By
|
Golf Nearby, Public Transit, Shopping |
|
Parking Space Total
|
1 |
|
Road Type
|
Paved Road |
|
Structure
|
Patio(s) |
Building
|
Bathroom Total
|
2 |
|
Bedrooms Above Ground
|
2 |
|
Bedrooms Total
|
2 |
|
Appliances
|
Dryer, Hood Fan, Stove, Washer |
|
Basement Development
|
Unfinished |
|
Basement Type
|
Crawl Space (unfinished) |
|
Construction Style Attachment
|
Detached |
|
Cooling Type
|
None |
|
Exterior Finish
|
Vinyl |
|
Fireplace Present
|
Yes |
|
Fireplace Total
|
1 |
|
Flooring Type
|
Hardwood, Vinyl |
|
Foundation Type
|
Stone |
|
Half Bath Total
|
1 |
|
Heating Fuel
|
Electric |
|
Heating Type
|
Baseboard Heaters |
|
Type
|
House |
|
Utility Water
|
Municipal Water |
Parking
Land
|
Acreage
|
No |
|
Fence Type
|
Fenced Yard |
|
Land Amenities
|
Golf Nearby, Public Transit, Shopping |
|
Landscape Features
|
Landscaped |
|
Sewer
|
Municipal Sewage System |
|
Size Depth
|
82 Ft ,8 In |
|
Size Frontage
|
32 Ft |
|
Size Irregular
|
32 Ft X 82.68 Ft (irregular Lot) |
|
Size Total Text
|
32 Ft X 82.68 Ft (irregular Lot) |
|
Zoning Description
|
Residential |
Rooms
| Level |
Type |
Length |
Width |
Dimensions |
|
Second Level |
Primary Bedroom |
|
|
15'0" x 12'2" |
|
Second Level |
Bedroom |
|
|
12'0" x 9'0" |
|
Second Level |
2pc Ensuite Bath |
|
|
Measurements not available |
|
Main Level |
Foyer |
|
|
14'11" x 6'10" |
|
Main Level |
Living Room/fireplace |
|
|
14'11" x 13'0" |
|
Main Level |
4pc Bathroom |
|
|
5'10" x 11'0" |
|
Main Level |
Kitchen |
|
|
11'3" x 14'11" |
https://www.realtor.ca/real-estate/26528994/83-louis-street-brockville-west-downtown











































