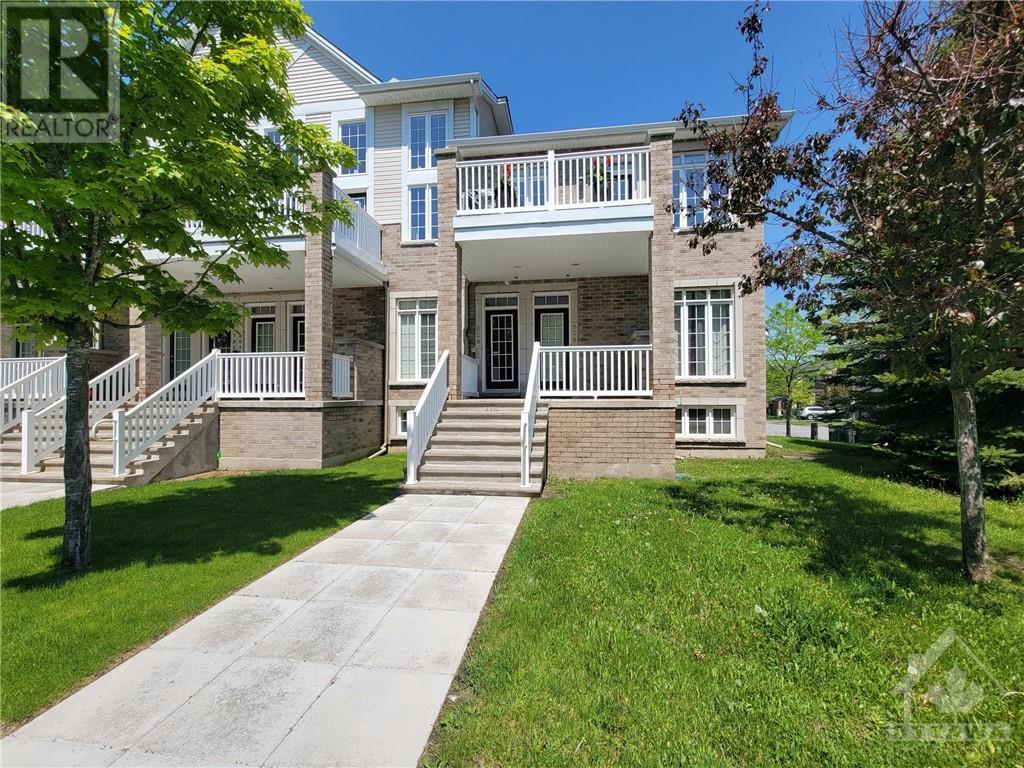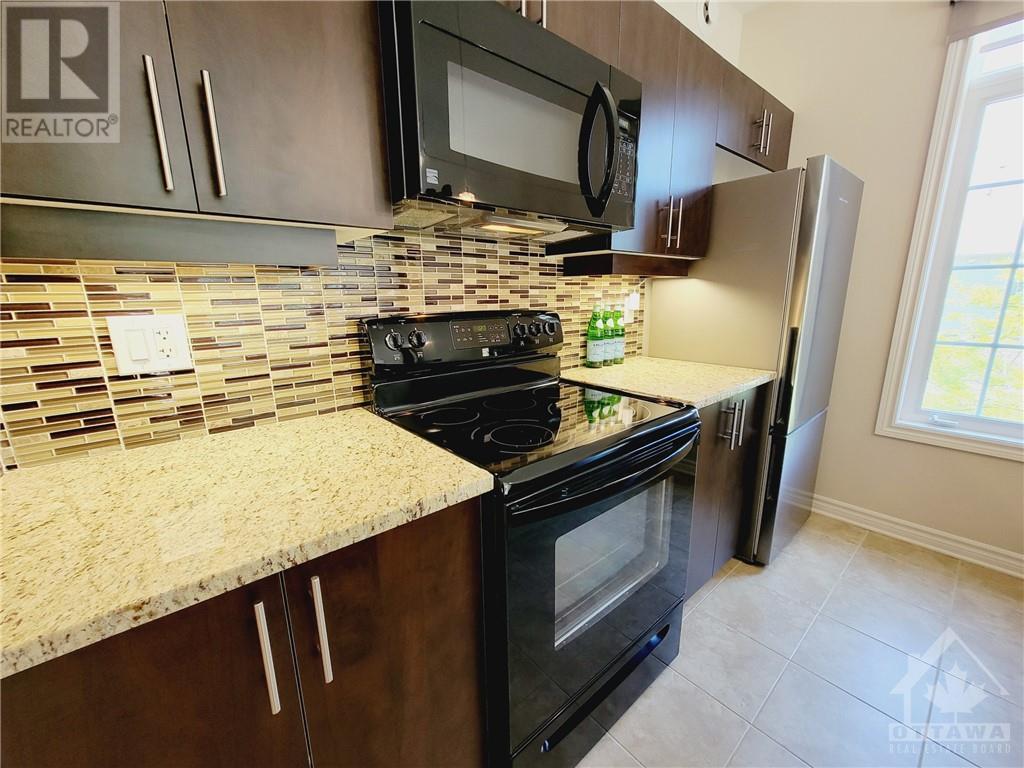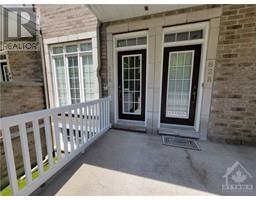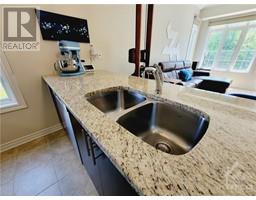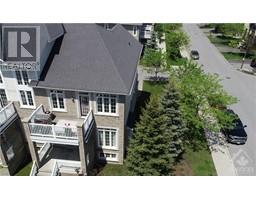82a Stonehaven Drive Kanata, Ontario K2M 0C1
$459,900Maintenance, Landscaping, Property Management, Other, See Remarks
$307.39 Monthly
Maintenance, Landscaping, Property Management, Other, See Remarks
$307.39 MonthlyCheck out this incredible Upper Level End Unit Townhome offering an attached garage, a spacious balcony & an open concept design, accented by vaulted ceilings featuring amazing forest views all in a great location close to amenities, public transit, Deevy Pines Park & Eva James Community Centre! A large covered veranda welcomes you with a main entry to take you up to the living area or downstairs to a mudrm complete with storage & access to your attached garage! The Living Rm is wired for surround sound while the stylish Kitchen has granite counters, tiled backsplash, undercabinet lighting, a breakfast bar & lots of cabinets! A versatile Den can serve as a 2nd Bedrm, perfect for guests or home office & looks out to the balcony & woods! The Primary Bedrm boasts another lovely view & has a walk-in closet. Laundry rm is across from the bathrm. This pristine home combines modern comfort with natural charm for those seeking a blend of style, easy living & convenience. Welcome Home! (id:43934)
Property Details
| MLS® Number | 1393563 |
| Property Type | Single Family |
| Neigbourhood | Bridlewood |
| Amenities Near By | Public Transit, Recreation Nearby, Shopping |
| Community Features | Pets Allowed |
| Features | Wooded Area, Balcony |
| Parking Space Total | 2 |
| Structure | Porch |
Building
| Bathroom Total | 1 |
| Bedrooms Above Ground | 2 |
| Bedrooms Total | 2 |
| Amenities | Laundry - In Suite |
| Appliances | Refrigerator, Dishwasher, Dryer, Microwave Range Hood Combo, Stove, Washer |
| Basement Development | Finished |
| Basement Type | Full (finished) |
| Constructed Date | 2011 |
| Construction Style Attachment | Stacked |
| Cooling Type | Central Air Conditioning |
| Exterior Finish | Brick, Siding |
| Flooring Type | Wall-to-wall Carpet, Tile |
| Foundation Type | Poured Concrete |
| Heating Fuel | Natural Gas |
| Heating Type | Forced Air |
| Stories Total | 2 |
| Type | House |
| Utility Water | Municipal Water |
Parking
| Attached Garage | |
| Inside Entry |
Land
| Acreage | No |
| Land Amenities | Public Transit, Recreation Nearby, Shopping |
| Sewer | Municipal Sewage System |
| Zoning Description | Residential |
Rooms
| Level | Type | Length | Width | Dimensions |
|---|---|---|---|---|
| Second Level | Living Room | 15'0" x 11'4" | ||
| Second Level | Kitchen | 11'4" x 8'0" | ||
| Second Level | Eating Area | 11'7" x 8'0" | ||
| Second Level | Bedroom | 12'4" x 9'0" | ||
| Second Level | Primary Bedroom | 10'6" x 15'4" | ||
| Second Level | Other | 4'9" x 4'6" | ||
| Second Level | 4pc Bathroom | 11'5" x 5'4" | ||
| Second Level | Laundry Room | 8'9" x 4'8" | ||
| Basement | Mud Room | 7'9" x 9'1" | ||
| Main Level | Foyer | Measurements not available |
https://www.realtor.ca/real-estate/26935823/82a-stonehaven-drive-kanata-bridlewood
Interested?
Contact us for more information

