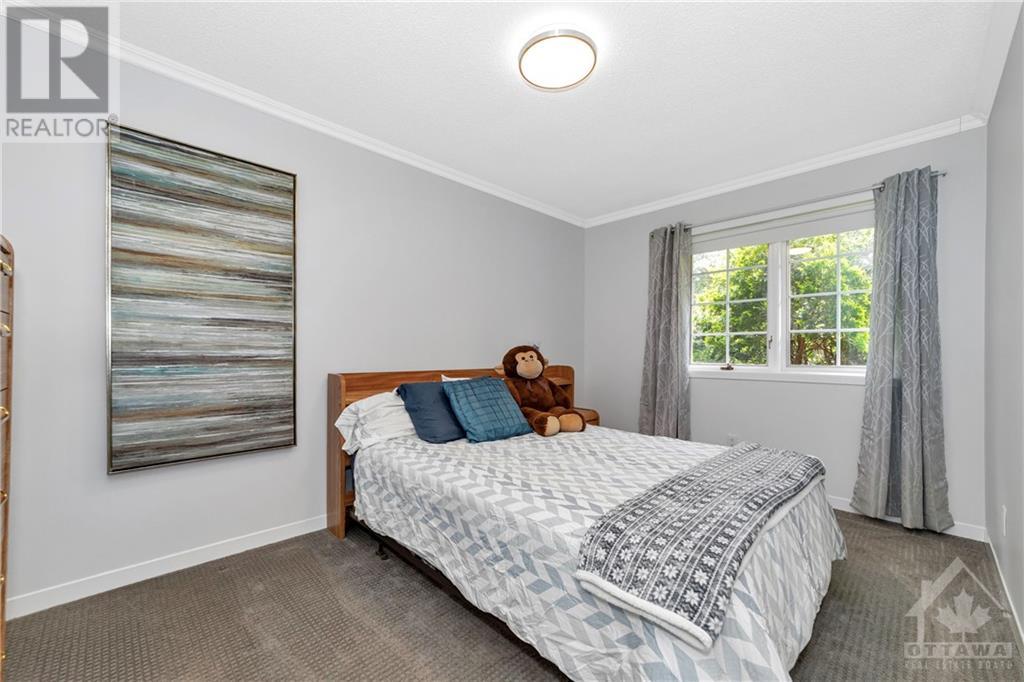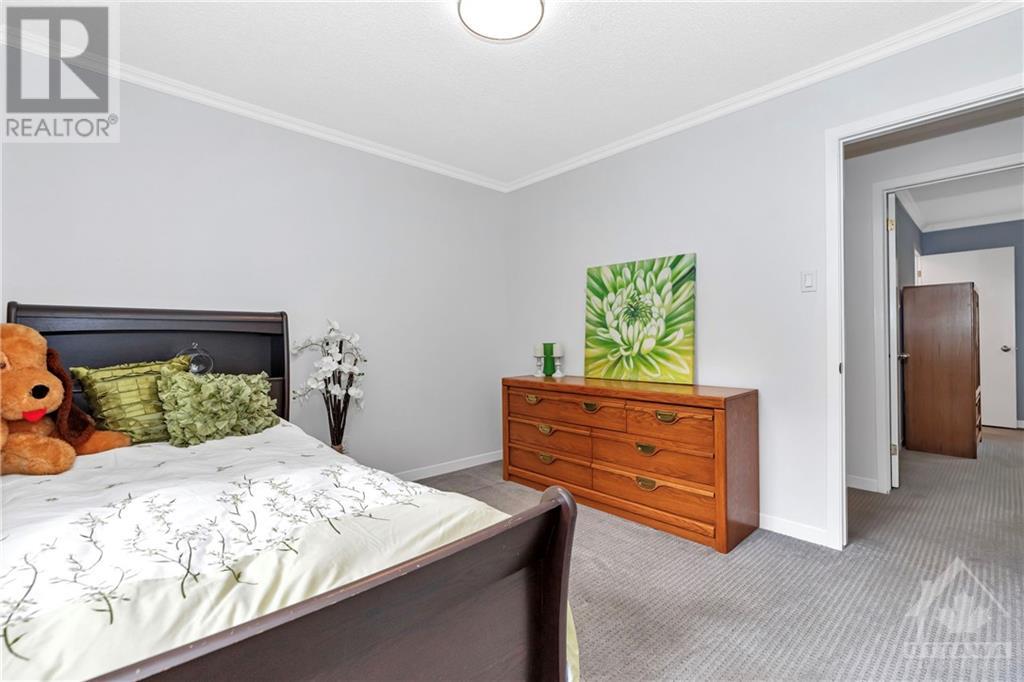3 Bedroom
2 Bathroom
Bungalow
Heat Pump
Heat Pump
Landscaped
$629,900
Nicely updated 3 bedroom, 2 bathroom all brick bungalow on a 0.69 acre corner lot. Located on a quiet, tree-lined street in the charming Village of Metcalfe. Bright and freshly painted throughout with an open-concept layout. The home features a spacious eat-in kitchen with ample cabinetry, new luxury vinyl floors, new countertops, stainless appliances and overlooks the yard. Sunken living room with new pot lights, spacious dining room and convenient main floor den. The primary bedroom has a generous walk-in closet and 2pc ensuite bathroom. There are also two additional bedrooms and a main bath. The mudroom off the oversized double car garage is adjacent the huge laundry room, has direct access to the unfinished basement and the yard. Amazing private and landscaped lot. Natural gas BBQ, Generac included, and grass contract paid in full until Oct '24. Roof ~2010, heat pump ~2015. Shopping, parks, elementary and high schools all within walking distance. 24hrs irrevocable on offers. (id:43934)
Property Details
|
MLS® Number
|
1397217 |
|
Property Type
|
Single Family |
|
Neigbourhood
|
Metcalfe |
|
Amenities Near By
|
Recreation Nearby, Shopping |
|
Features
|
Park Setting, Private Setting, Corner Site, Automatic Garage Door Opener |
|
Parking Space Total
|
10 |
|
Structure
|
Patio(s) |
Building
|
Bathroom Total
|
2 |
|
Bedrooms Above Ground
|
3 |
|
Bedrooms Total
|
3 |
|
Appliances
|
Refrigerator, Dishwasher, Dryer, Hood Fan, Stove, Washer, Blinds |
|
Architectural Style
|
Bungalow |
|
Basement Development
|
Unfinished |
|
Basement Type
|
Full (unfinished) |
|
Constructed Date
|
1985 |
|
Construction Style Attachment
|
Detached |
|
Cooling Type
|
Heat Pump |
|
Exterior Finish
|
Brick |
|
Fixture
|
Drapes/window Coverings |
|
Flooring Type
|
Carpeted, Hardwood, Vinyl |
|
Foundation Type
|
Poured Concrete |
|
Half Bath Total
|
1 |
|
Heating Fuel
|
Natural Gas |
|
Heating Type
|
Heat Pump |
|
Stories Total
|
1 |
|
Type
|
House |
|
Utility Water
|
Drilled Well |
Parking
Land
|
Acreage
|
No |
|
Land Amenities
|
Recreation Nearby, Shopping |
|
Landscape Features
|
Landscaped |
|
Sewer
|
Septic System |
|
Size Depth
|
151 Ft |
|
Size Frontage
|
321 Ft ,3 In |
|
Size Irregular
|
0.69 |
|
Size Total
|
0.69 Ac |
|
Size Total Text
|
0.69 Ac |
|
Zoning Description
|
Village Residential |
Rooms
| Level |
Type |
Length |
Width |
Dimensions |
|
Main Level |
Living Room |
|
|
16'8" x 13'1" |
|
Main Level |
Dining Room |
|
|
15'11" x 12'0" |
|
Main Level |
Kitchen |
|
|
12'4" x 9'6" |
|
Main Level |
Eating Area |
|
|
12'4" x 9'10" |
|
Main Level |
Den |
|
|
12'0" x 9'10" |
|
Main Level |
Primary Bedroom |
|
|
14'8" x 11'11" |
|
Main Level |
2pc Ensuite Bath |
|
|
5'5" x 4'11" |
|
Main Level |
Other |
|
|
6'1" x 4'11" |
|
Main Level |
Bedroom |
|
|
10'9" x 10'1" |
|
Main Level |
Bedroom |
|
|
13'11" x 8'11" |
|
Main Level |
4pc Bathroom |
|
|
11'10" x 5'11" |
|
Main Level |
Laundry Room |
|
|
10'8" x 8'1" |
|
Main Level |
Mud Room |
|
|
Measurements not available |
https://www.realtor.ca/real-estate/27043307/8285-corlyon-street-metcalfe-metcalfe





























































