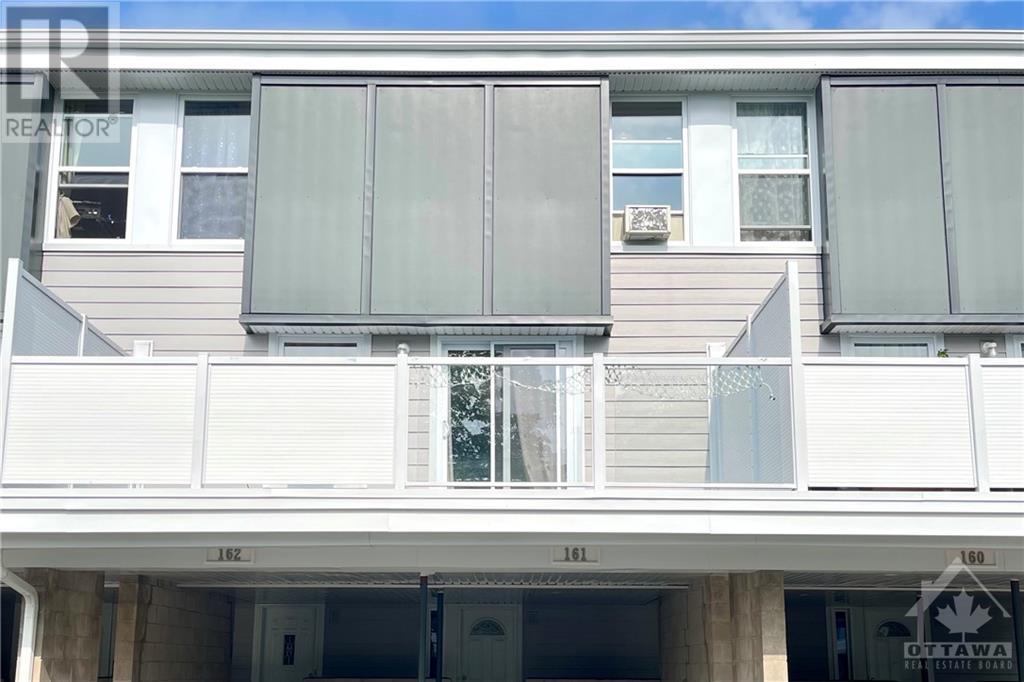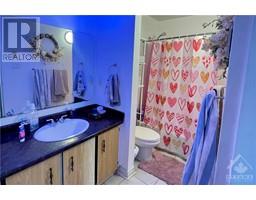825 Cahill Drive W Unit#161 Ottawa, Ontario K1V 9N7
$289,900Maintenance, Property Management, Water, Other, See Remarks
$617.50 Monthly
Maintenance, Property Management, Water, Other, See Remarks
$617.50 MonthlyExperience condo living at it's best! Welcome to this spacious multi-level 2 bed + den townhouse nestled in the vibrant heart of Hunt Club, providing easy access to shopping, transit and recreational amenities. Boasting a private sundeck that overlooks greenspace, this residence epitomizes desirable model homes. Step into the enclosed entrance foyer where you have plenty of storage space. Up the stairs, be greeted by a sun-drenched living room featuring a cozy gas fireplace, seamlessly flowing into a dining area with access to the deck, offering captivating views of the yard. The kitchen is adorned with ample cupboard and counter space. Also on the main level, you'll find a 2-piece bath and a convenient storage/laundry room. On the third level, discover two sizable bedrooms and a pristine 4-piece bathroom. Also included is a multi-use room that can be customised into an office, a den, or recreational room. (id:43934)
Property Details
| MLS® Number | 1392743 |
| Property Type | Single Family |
| Neigbourhood | Windsor Park Village |
| Amenities Near By | Public Transit, Recreation Nearby, Shopping |
| Community Features | Pets Allowed |
| Parking Space Total | 1 |
| Structure | Deck |
Building
| Bathroom Total | 2 |
| Bedrooms Above Ground | 2 |
| Bedrooms Total | 2 |
| Amenities | Laundry - In Suite |
| Appliances | Refrigerator, Dishwasher, Dryer, Stove, Washer |
| Basement Development | Not Applicable |
| Basement Type | None (not Applicable) |
| Constructed Date | 1978 |
| Cooling Type | None |
| Exterior Finish | Siding, Stucco |
| Fireplace Present | Yes |
| Fireplace Total | 1 |
| Flooring Type | Mixed Flooring, Laminate |
| Foundation Type | Poured Concrete |
| Half Bath Total | 1 |
| Heating Fuel | Electric |
| Heating Type | Baseboard Heaters |
| Stories Total | 3 |
| Type | Row / Townhouse |
| Utility Water | Municipal Water |
Parking
| Carport | |
| Visitor Parking |
Land
| Acreage | No |
| Land Amenities | Public Transit, Recreation Nearby, Shopping |
| Sewer | Municipal Sewage System |
| Zoning Description | Residential |
Rooms
| Level | Type | Length | Width | Dimensions |
|---|---|---|---|---|
| Second Level | Living Room | 16'0" x 10'5" | ||
| Second Level | Dining Room | 12'0" x 8'5" | ||
| Second Level | Kitchen | 14'5" x 8'0" | ||
| Second Level | Laundry Room | 10'0" x 5'0" | ||
| Second Level | Partial Bathroom | Measurements not available | ||
| Third Level | Primary Bedroom | 15'0" x 10'4" | ||
| Third Level | Bedroom | 15'0" x 8'0" | ||
| Third Level | Den | 8'0" x 10'8" | ||
| Third Level | 3pc Bathroom | Measurements not available |
https://www.realtor.ca/real-estate/26934407/825-cahill-drive-w-unit161-ottawa-windsor-park-village
Interested?
Contact us for more information







































