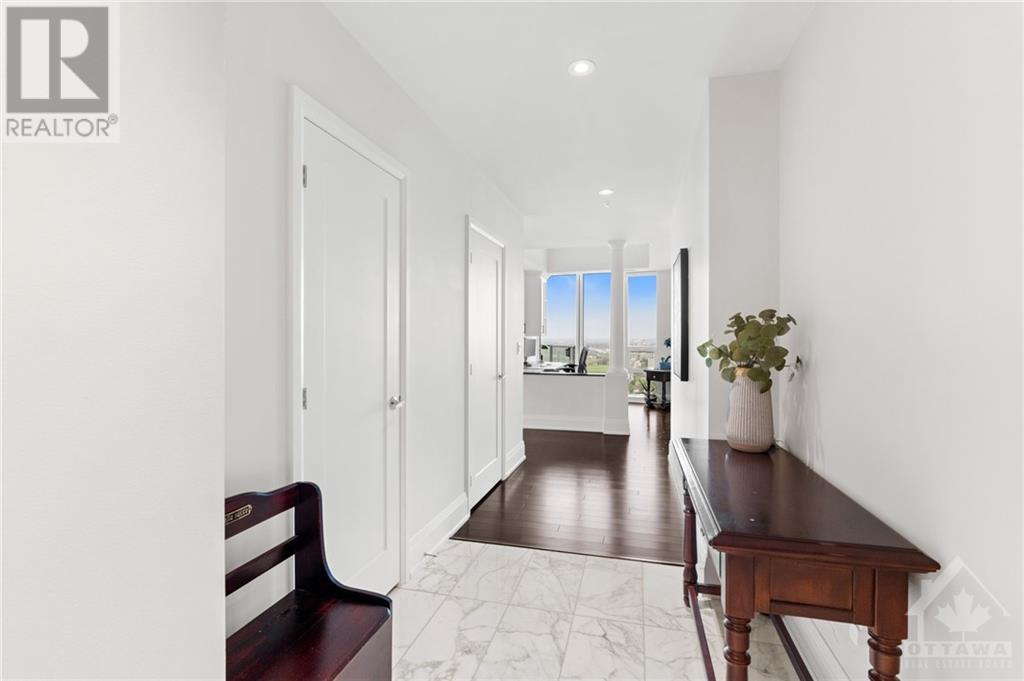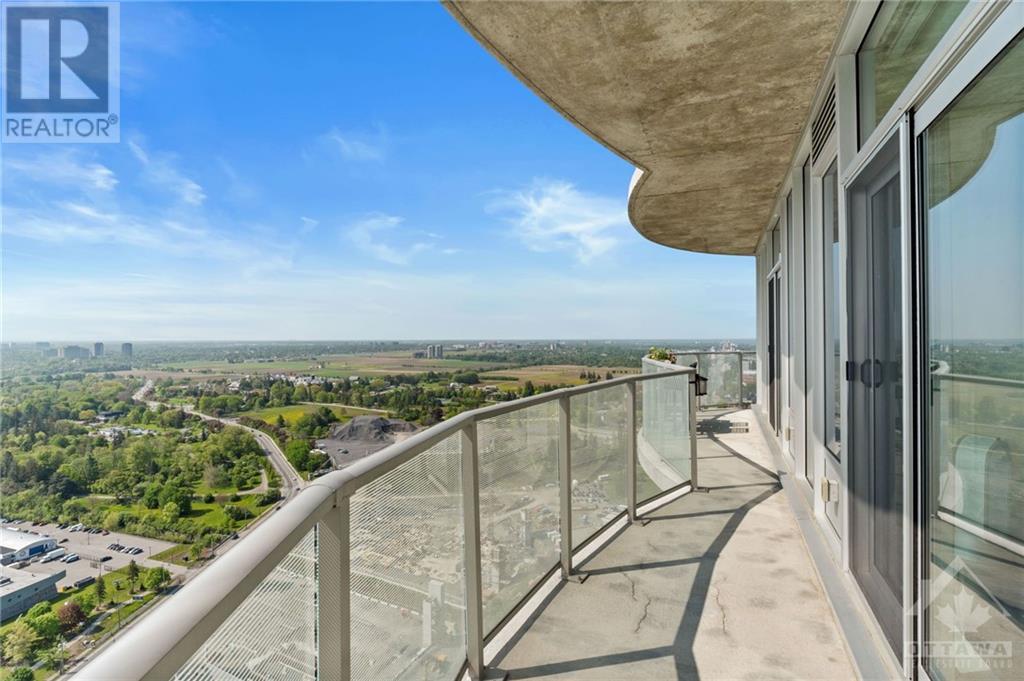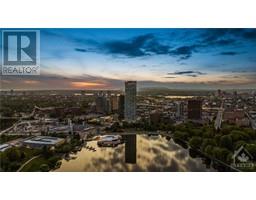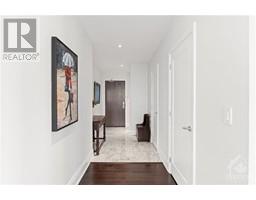805 Carling Avenue Unit#4003 Ottawa, Ontario K1S 5W9
$1,599,900Maintenance, Waste Removal, Caretaker, Heat, Water, Other, See Remarks, Recreation Facilities
$1,321.15 Monthly
Maintenance, Waste Removal, Caretaker, Heat, Water, Other, See Remarks, Recreation Facilities
$1,321.15 Monthly1800+ sq feet at the heart of Dow's Lake and Little Italy! (WALK SCORE 90/100, BIKE SCORE 100!) Arboretum, Civic Hospital, Canal Parklands, and Bank Street Cafes are just a short walk. This 40th-floor corner penthouse defines the pinnacle of luxury living. Offering thousands in curated upgrades, this unit is a masterpiece of bespoke design with no expense spared. Upon entering, you're greeted by an open-concept layout with unrivalled views spanning from Dows Lake to the Ottawa River & Gatineau Hills. Floor-to-ceiling windows bathe the living space in natural light. Custom gourmet kitchen w/ granite counters, custom cabinets & generous peninsula. Grand dining area seamlessly transitions into cozy living space. Carrara Calacatta marble tile from Italy throughout. The executive office boasts custom millwork. A sanctuary of luxury, primary suite ft. custom-closet & spa ensuite w/ glass shower. 4 wrap around balconies with 270 degree panoramic views. Prepare to experience life at the top! (id:43934)
Property Details
| MLS® Number | 1393174 |
| Property Type | Single Family |
| Neigbourhood | West-Centretown |
| Amenities Near By | Public Transit, Shopping, Water Nearby |
| Community Features | Recreational Facilities, Pets Allowed |
| Features | Balcony |
| Parking Space Total | 1 |
| Pool Type | Indoor Pool |
Building
| Bathroom Total | 3 |
| Bedrooms Above Ground | 2 |
| Bedrooms Total | 2 |
| Amenities | Recreation Centre, Sauna, Laundry - In Suite, Guest Suite, Exercise Centre |
| Appliances | Refrigerator, Cooktop, Dryer, Microwave Range Hood Combo, Stove, Washer, Blinds |
| Basement Development | Not Applicable |
| Basement Type | None (not Applicable) |
| Constructed Date | 2021 |
| Cooling Type | Central Air Conditioning |
| Exterior Finish | Concrete |
| Flooring Type | Hardwood, Marble |
| Foundation Type | Poured Concrete |
| Half Bath Total | 1 |
| Heating Fuel | Natural Gas |
| Heating Type | Forced Air |
| Stories Total | 45 |
| Type | Apartment |
| Utility Water | Municipal Water |
Parking
| Underground |
Land
| Acreage | No |
| Land Amenities | Public Transit, Shopping, Water Nearby |
| Sewer | Municipal Sewage System |
| Zoning Description | Am[2032] H(143) |
Rooms
| Level | Type | Length | Width | Dimensions |
|---|---|---|---|---|
| Main Level | Foyer | Measurements not available | ||
| Main Level | 2pc Bathroom | 6'3" x 3'11" | ||
| Main Level | Office | 10'3" x 9'8" | ||
| Main Level | Dining Room | 12'9" x 9'9" | ||
| Main Level | Bedroom | 11'7" x 9'10" | ||
| Main Level | Kitchen | 12'10" x 11'5" | ||
| Main Level | Laundry Room | Measurements not available | ||
| Main Level | 4pc Bathroom | Measurements not available | ||
| Main Level | Living Room | 20'10" x 13'9" | ||
| Main Level | Primary Bedroom | 12'0" x 11'4" | ||
| Main Level | 4pc Ensuite Bath | Measurements not available |
https://www.realtor.ca/real-estate/26929189/805-carling-avenue-unit4003-ottawa-west-centretown
Interested?
Contact us for more information





























































