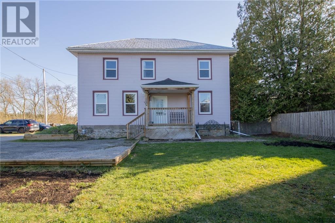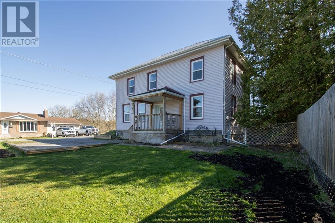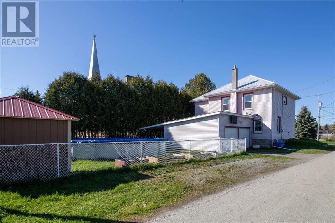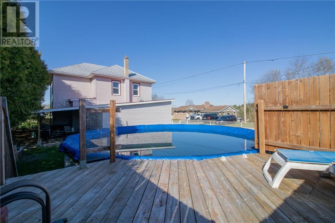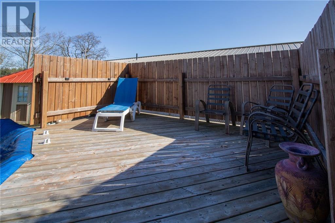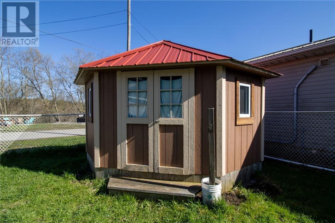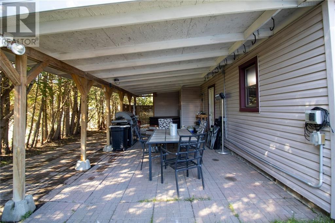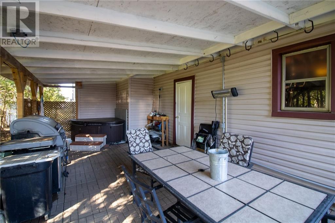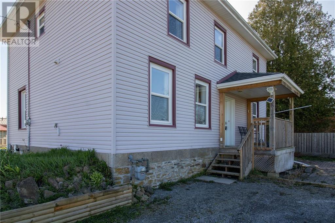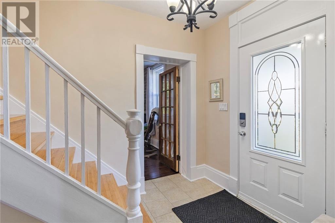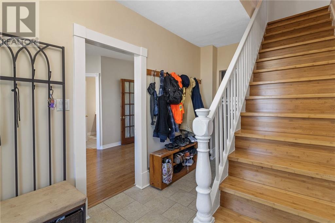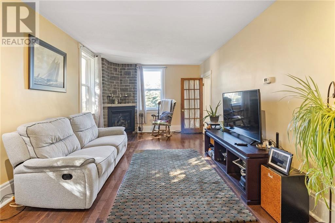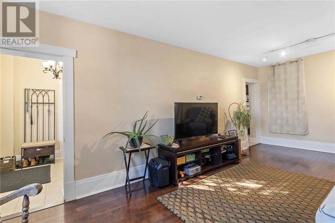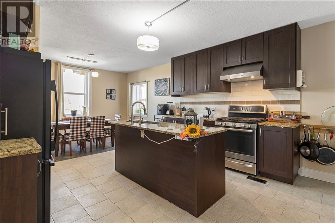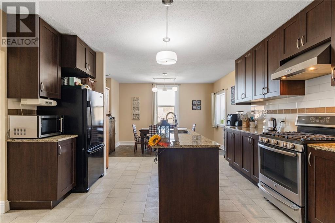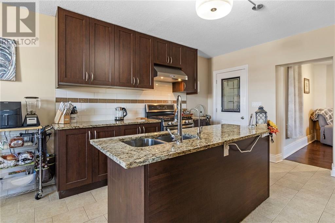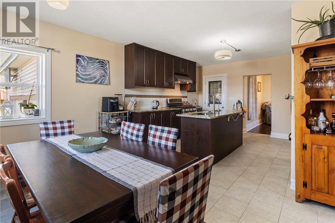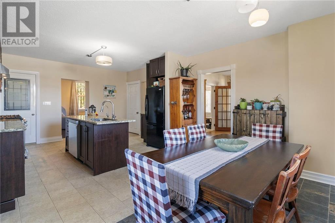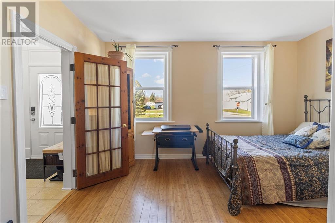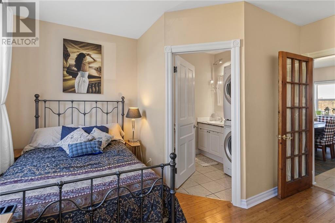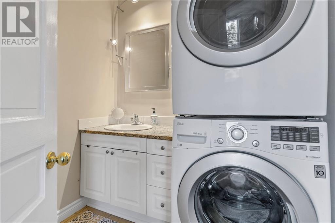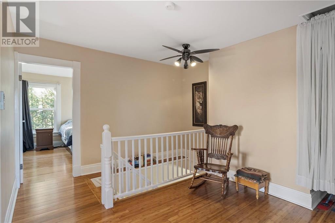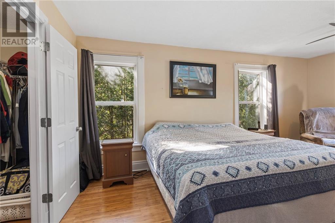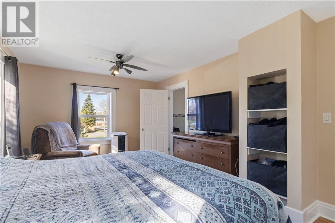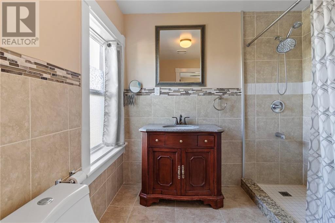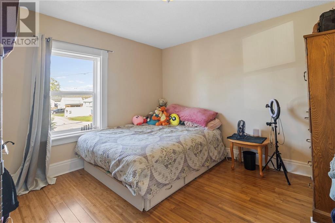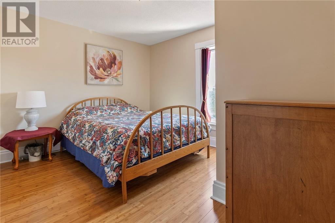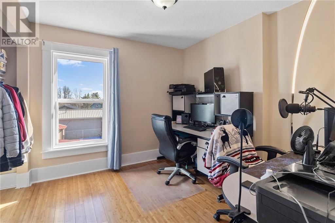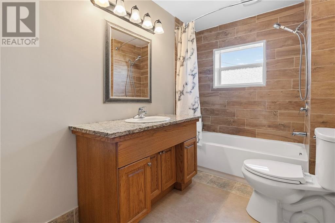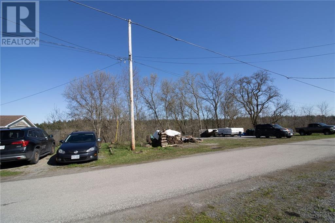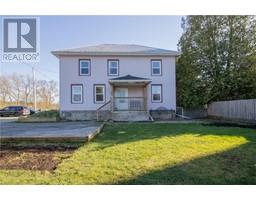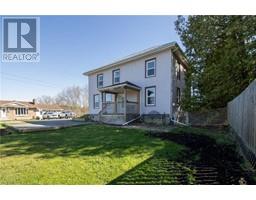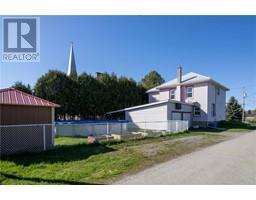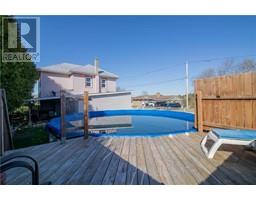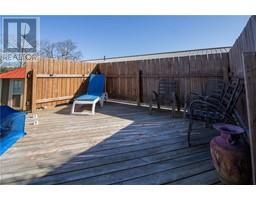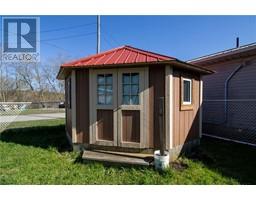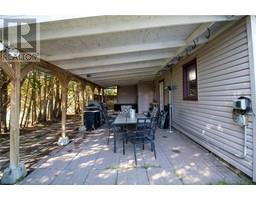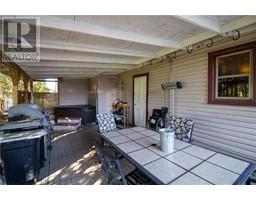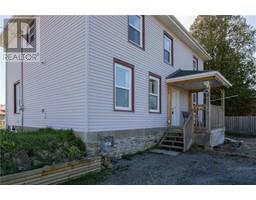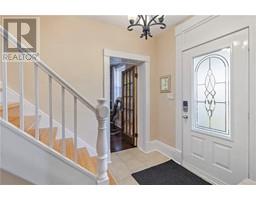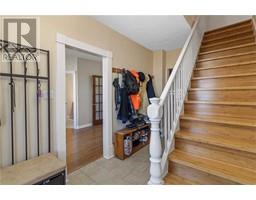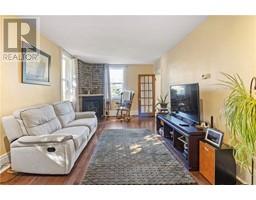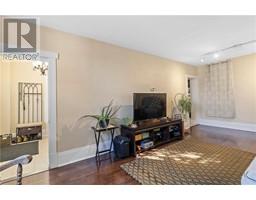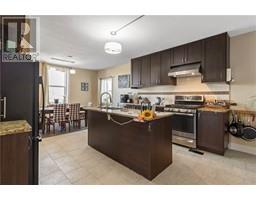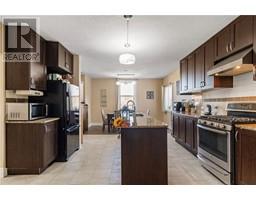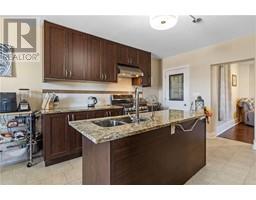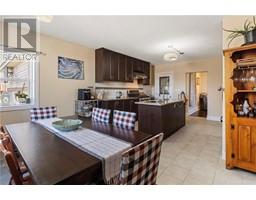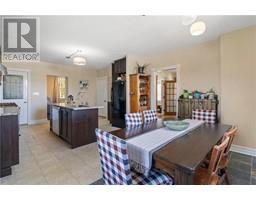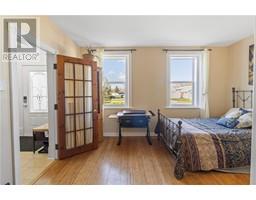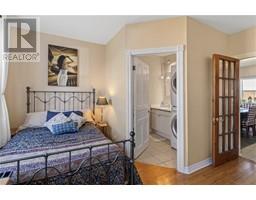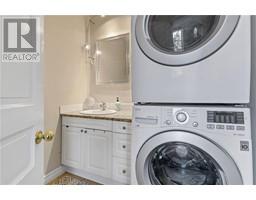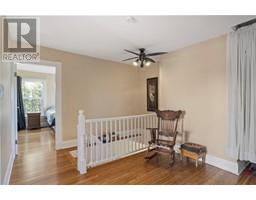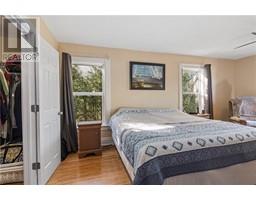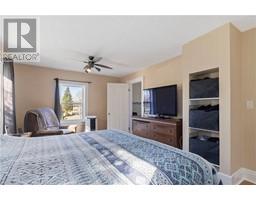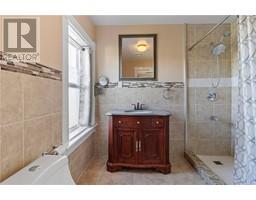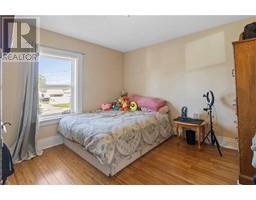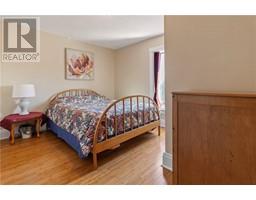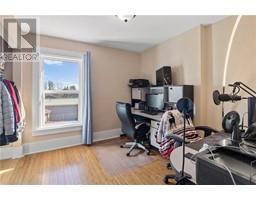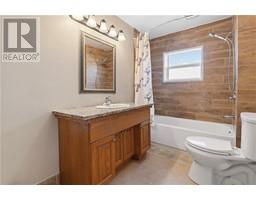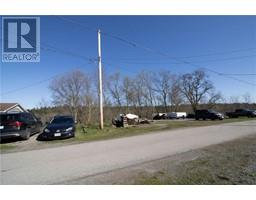8 Laura Street Lyn, Ontario K0E 1M0
$499,900
Come check out this hidden gem in the quaint village of Lyn located only 10 mins from Brockville. This impeccably maintained two-story family home showcases charm and character. Removed from the busy main street, this home is perfect for the growing family or multi-generational living. Large updated eat-in country kitchen - ideal for hosting family gatherings, a well maintained a/g pool, hot tub and private side patio which is perfect for entertaining. The main floor bedroom with ensuite is sure to impress if you're looking for a property to merge 2 generations. Upstairs you'll find 4 good sized bedrooms including an oversized master with ensuite. Worried about the cost of food? Rest easy knowing you can grow your own in numerous raised beds around the property. Across the street you'll find additional parking for up to 10 vehicles, treed area for the kids to explore and a fantastic set up to host bonfires with friends and family. (id:43934)
Open House
This property has open houses!
10:00 am
Ends at:11:30 am
Property Details
| MLS® Number | 1384066 |
| Property Type | Single Family |
| Neigbourhood | Village of Lyn |
| Amenities Near By | Recreation Nearby, Shopping |
| Communication Type | Internet Access |
| Community Features | Family Oriented, School Bus |
| Features | Corner Site, Automatic Garage Door Opener |
| Parking Space Total | 8 |
| Pool Type | Above Ground Pool |
| Road Type | No Thru Road |
| Structure | Patio(s) |
Building
| Bathroom Total | 3 |
| Bedrooms Above Ground | 5 |
| Bedrooms Total | 5 |
| Appliances | Refrigerator, Dishwasher, Dryer, Freezer, Hood Fan, Stove, Washer, Hot Tub, Blinds |
| Basement Development | Unfinished |
| Basement Type | Cellar (unfinished) |
| Constructed Date | 1923 |
| Construction Style Attachment | Detached |
| Cooling Type | Central Air Conditioning |
| Exterior Finish | Vinyl |
| Fireplace Present | Yes |
| Fireplace Total | 1 |
| Fixture | Drapes/window Coverings, Ceiling Fans |
| Flooring Type | Hardwood, Tile |
| Foundation Type | Stone |
| Half Bath Total | 1 |
| Heating Fuel | Natural Gas |
| Heating Type | Forced Air |
| Stories Total | 2 |
| Type | House |
| Utility Water | Drilled Well, Well |
Parking
| Attached Garage |
Land
| Acreage | No |
| Land Amenities | Recreation Nearby, Shopping |
| Sewer | Septic System |
| Size Depth | 51 Ft |
| Size Frontage | 207 Ft |
| Size Irregular | 207 Ft X 51 Ft (irregular Lot) |
| Size Total Text | 207 Ft X 51 Ft (irregular Lot) |
| Zoning Description | Residential |
Rooms
| Level | Type | Length | Width | Dimensions |
|---|---|---|---|---|
| Second Level | Foyer | 12'9" x 9'7" | ||
| Second Level | Primary Bedroom | 12'1" x 19'5" | ||
| Second Level | 4pc Ensuite Bath | 9'3" x 8'7" | ||
| Second Level | Bedroom | 9'4" x 10'3" | ||
| Second Level | Bedroom | 12'10" x 10'3" | ||
| Second Level | 4pc Bathroom | 11'0" x 6'1" | ||
| Second Level | Bedroom | 11'0" x 10'9" | ||
| Main Level | Foyer | 7'4" x 14'3" | ||
| Main Level | Bedroom | 14'2" x 13'7" | ||
| Main Level | 2pc Ensuite Bath | 6'2" x 6'7" | ||
| Main Level | Dining Room | 9'5" x 13'9" | ||
| Main Level | Kitchen | 12'8" x 13'9" | ||
| Main Level | Mud Room | 7'10" x 7'2" | ||
| Main Level | Living Room/fireplace | 11'4" x 22'1" |
https://www.realtor.ca/real-estate/26805067/8-laura-street-lyn-village-of-lyn
Interested?
Contact us for more information

