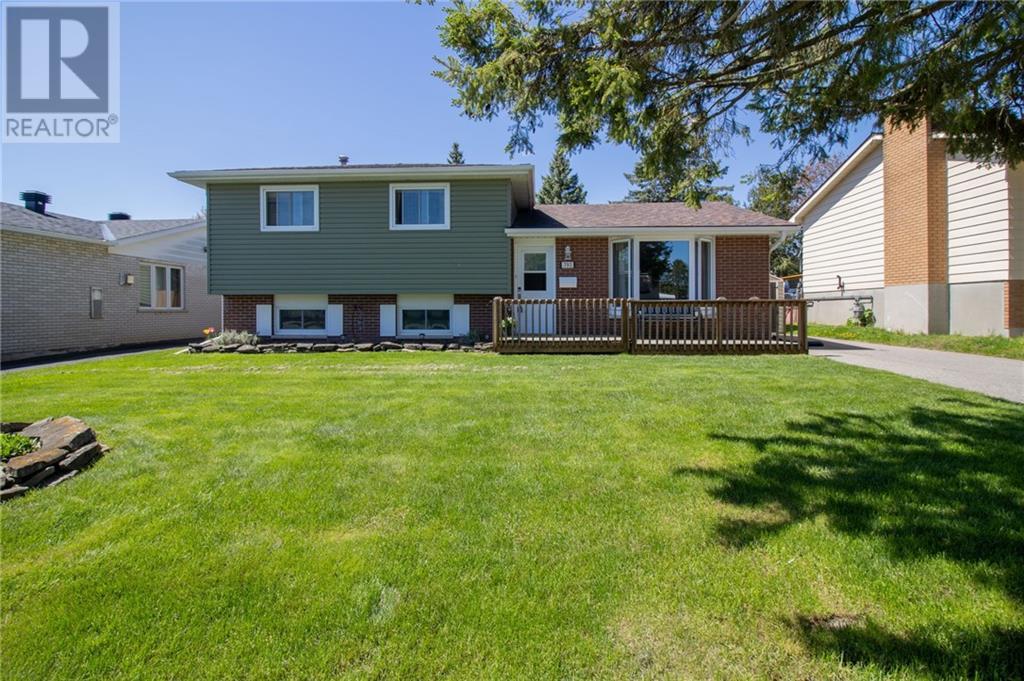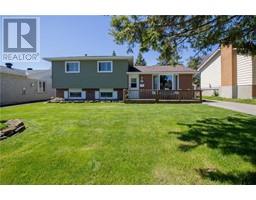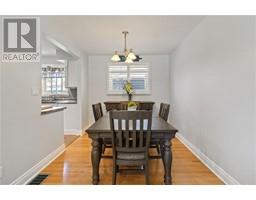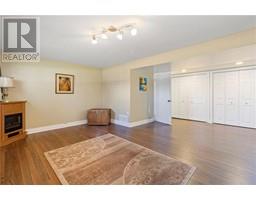3 Bedroom
2 Bathroom
Central Air Conditioning
Forced Air
$439,900
Welcome to your ideal family home located in the highly desirable north end. Step inside to discover a generous living space adorned with natural light and a cozy ambiance. The dining room conveniently opens up to the kitchen making family gatherings a breeze. The upper floor consists of three comfortable bedrooms and a pristine four piece bathroom. The lower floor boasts a large open family room that would be perfect for a play room, home theatre or a games room. The fenced backyard offers security, privacy, and endless opportunities for outdoor enjoyment. Whether it's hosting BBQs, gardening, or letting the kids and pets play freely, this space is yours to personalize. Situated in a family-friendly neighborhood, you'll appreciate the peace and quiet while still being within easy reach of schools, parks, shopping, and dining options. Contact us today to schedule a showing! (id:43934)
Property Details
|
MLS® Number
|
1386829 |
|
Property Type
|
Single Family |
|
Neigbourhood
|
Brockville |
|
Amenities Near By
|
Public Transit, Recreation Nearby, Shopping |
|
Community Features
|
Family Oriented |
|
Features
|
Gazebo |
|
Parking Space Total
|
3 |
|
Storage Type
|
Storage Shed |
Building
|
Bathroom Total
|
2 |
|
Bedrooms Above Ground
|
3 |
|
Bedrooms Total
|
3 |
|
Appliances
|
Refrigerator, Dishwasher, Dryer, Hood Fan, Stove, Washer, Blinds |
|
Basement Development
|
Finished |
|
Basement Type
|
Partial (finished) |
|
Constructed Date
|
1974 |
|
Construction Style Attachment
|
Detached |
|
Cooling Type
|
Central Air Conditioning |
|
Exterior Finish
|
Brick, Vinyl |
|
Fixture
|
Drapes/window Coverings |
|
Flooring Type
|
Hardwood, Laminate, Tile |
|
Foundation Type
|
Block |
|
Heating Fuel
|
Natural Gas |
|
Heating Type
|
Forced Air |
|
Type
|
House |
|
Utility Water
|
Municipal Water |
Parking
Land
|
Acreage
|
No |
|
Fence Type
|
Fenced Yard |
|
Land Amenities
|
Public Transit, Recreation Nearby, Shopping |
|
Sewer
|
Municipal Sewage System |
|
Size Depth
|
110 Ft |
|
Size Frontage
|
55 Ft |
|
Size Irregular
|
55 Ft X 110 Ft |
|
Size Total Text
|
55 Ft X 110 Ft |
|
Zoning Description
|
Residential |
Rooms
| Level |
Type |
Length |
Width |
Dimensions |
|
Lower Level |
Other |
|
|
14'3" x 8'2" |
|
Lower Level |
Family Room |
|
|
16'2" x 10'9" |
|
Lower Level |
3pc Bathroom |
|
|
6'1" x 7'0" |
|
Main Level |
Foyer |
|
|
3'8" x 5'1" |
|
Main Level |
Living Room |
|
|
18'0" x 13'3" |
|
Main Level |
Dining Room |
|
|
8'7" x 10'2" |
|
Main Level |
Kitchen |
|
|
9'2" x 11'6" |
|
Main Level |
Bedroom |
|
|
8'7" x 12'2" |
|
Main Level |
Bedroom |
|
|
10'7" x 12'2" |
|
Main Level |
Primary Bedroom |
|
|
12'11" x 10'5" |
|
Main Level |
4pc Ensuite Bath |
|
|
4'9" x 10'5" |
https://www.realtor.ca/real-estate/26863444/793-tupper-street-brockville-brockville























































