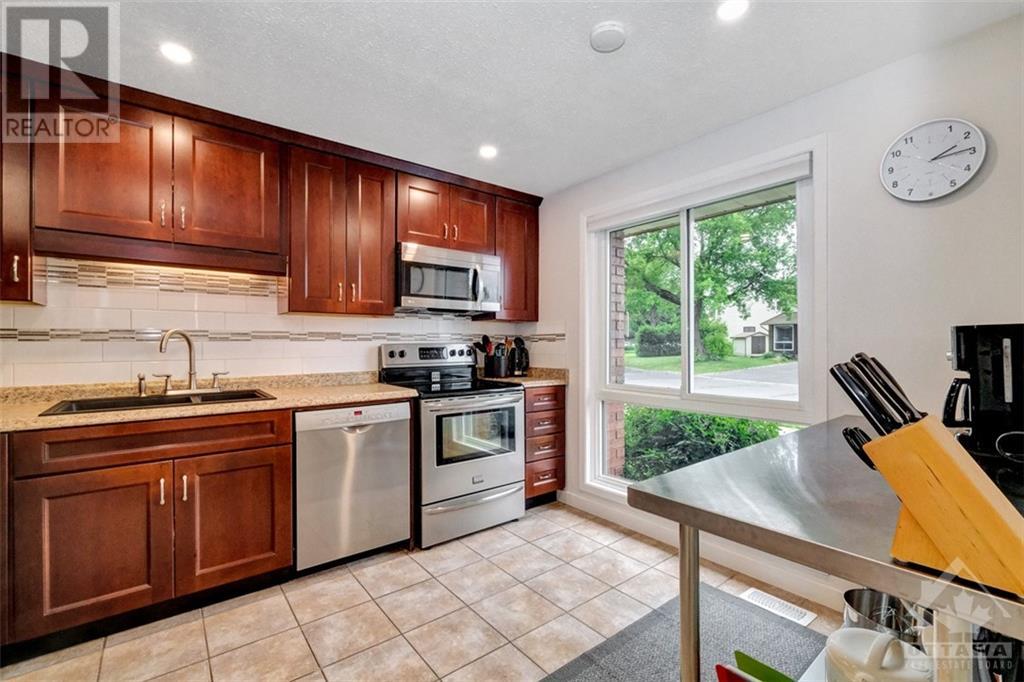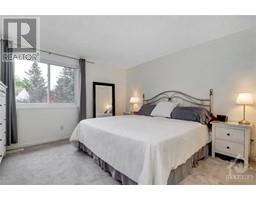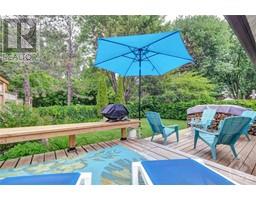7921 Decarie Drive Ottawa, Ontario K1C 2H9
$659,900
Backing onto Beauclair Park, this mid-century inspired semi-detached home in Orleans Woods offers the conveniences of city living with proximity to nature! Main floor features airy open-concept layout, dramatic vaulted ceiling in living room, along with with cozy wood burning fireplace. Freshly painted throughout in neutral tones. Lush backyard oasis with updated multi-level deck is ideal for relaxation and entertainment. This home is within walking distance to the Ottawa River pathways, Place d'Orleans and future LRT station. Numerous upgrades and improvements such as: Furnace(2022), Microwave hood-fan combo(2022), Refrigerator(2023), Pot lights in kitchen(2023), Newer carpet in bedrooms. Lovingly maintained and cared for, this home will not disappoint. Book your showing today! **OPEN-HOUSE JUNE 23rd BETWEEN 2-4PM** (id:43934)
Open House
This property has open houses!
2:00 pm
Ends at:4:00 pm
Property Details
| MLS® Number | 1397723 |
| Property Type | Single Family |
| Neigbourhood | Orleans Woods |
| Amenities Near By | Public Transit, Recreation Nearby, Water Nearby |
| Features | Park Setting, Automatic Garage Door Opener |
| Parking Space Total | 2 |
| Structure | Deck |
Building
| Bathroom Total | 2 |
| Bedrooms Above Ground | 3 |
| Bedrooms Total | 3 |
| Appliances | Refrigerator, Dishwasher, Dryer, Microwave, Stove, Washer |
| Basement Development | Finished |
| Basement Type | Full (finished) |
| Constructed Date | 1980 |
| Construction Material | Wood Frame |
| Construction Style Attachment | Semi-detached |
| Cooling Type | Central Air Conditioning |
| Exterior Finish | Brick, Siding |
| Fireplace Present | Yes |
| Fireplace Total | 1 |
| Flooring Type | Hardwood, Tile, Ceramic |
| Foundation Type | Poured Concrete |
| Half Bath Total | 1 |
| Heating Fuel | Natural Gas |
| Heating Type | Forced Air |
| Stories Total | 2 |
| Type | House |
| Utility Water | Municipal Water |
Parking
| Attached Garage |
Land
| Acreage | No |
| Land Amenities | Public Transit, Recreation Nearby, Water Nearby |
| Landscape Features | Landscaped |
| Sewer | Municipal Sewage System |
| Size Depth | 96 Ft ,2 In |
| Size Frontage | 35 Ft ,2 In |
| Size Irregular | 35.14 Ft X 96.17 Ft (irregular Lot) |
| Size Total Text | 35.14 Ft X 96.17 Ft (irregular Lot) |
| Zoning Description | Residential |
Rooms
| Level | Type | Length | Width | Dimensions |
|---|---|---|---|---|
| Second Level | Primary Bedroom | 12'3" x 11'11" | ||
| Second Level | Bedroom | 13'2" x 8'7" | ||
| Second Level | Bedroom | 9'4" x 8'6" | ||
| Second Level | 3pc Bathroom | Measurements not available | ||
| Lower Level | Recreation Room | Measurements not available | ||
| Lower Level | Storage | Measurements not available | ||
| Lower Level | Workshop | Measurements not available | ||
| Main Level | Living Room | 15'1" x 13'5" | ||
| Main Level | Dining Room | 12'4" x 8'6" | ||
| Main Level | Kitchen | 12'0" x 9'10" | ||
| Main Level | Foyer | 5'11" x 4'7" | ||
| Main Level | 2pc Bathroom | Measurements not available | ||
| Main Level | Laundry Room | Measurements not available |
https://www.realtor.ca/real-estate/27044147/7921-decarie-drive-ottawa-orleans-woods
Interested?
Contact us for more information





























































