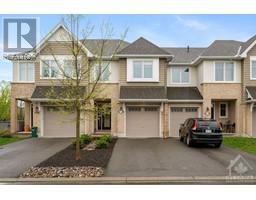3 Bedroom
3 Bathroom
Fireplace
Central Air Conditioning
Forced Air
$649,900
Welcome to 791 Cedar Creek Drive in the sought after and family friendly neighbourhood of Findlay Creek! This stunning Tamarack Chelsea model has been so meticulously maintained by its original owners it feels like a brand new home. The main floor boasts a fabulous open concept floorplan flooded with natural light, gleaming hardwood, a Chef's Kitchen with S/S appliances, quartz countertops and pantry, and a cozy gas fireplace. The sliding doors off the dining room lead you to your fully fenced and private backyard overlooking a treed area. On the second level you'll find an impressive Primary Suite with his and her walk-in closets and a spa inspired ensuite, 2 secondary bedrooms, a second full bath, and a dedicated laundry room. The lower level features a large and bright fully finished recreation room and a storage area. This home is sure to impress - don't miss out and book your showing today. Please check out our video in the Listing! (id:43934)
Property Details
|
MLS® Number
|
1391346 |
|
Property Type
|
Single Family |
|
Neigbourhood
|
Findlay Creek |
|
Amenities Near By
|
Airport, Shopping |
|
Easement
|
Right Of Way |
|
Parking Space Total
|
2 |
Building
|
Bathroom Total
|
3 |
|
Bedrooms Above Ground
|
3 |
|
Bedrooms Total
|
3 |
|
Appliances
|
Refrigerator, Dishwasher, Dryer, Hood Fan, Microwave, Stove, Washer, Blinds |
|
Basement Development
|
Finished |
|
Basement Type
|
Full (finished) |
|
Constructed Date
|
2017 |
|
Cooling Type
|
Central Air Conditioning |
|
Exterior Finish
|
Brick, Vinyl |
|
Fireplace Present
|
Yes |
|
Fireplace Total
|
1 |
|
Flooring Type
|
Wall-to-wall Carpet, Hardwood, Ceramic |
|
Foundation Type
|
Poured Concrete |
|
Half Bath Total
|
1 |
|
Heating Fuel
|
Natural Gas |
|
Heating Type
|
Forced Air |
|
Stories Total
|
2 |
|
Type
|
Row / Townhouse |
|
Utility Water
|
Municipal Water |
Parking
|
Attached Garage
|
|
|
Inside Entry
|
|
Land
|
Acreage
|
No |
|
Fence Type
|
Fenced Yard |
|
Land Amenities
|
Airport, Shopping |
|
Sewer
|
Municipal Sewage System |
|
Size Depth
|
98 Ft ,11 In |
|
Size Frontage
|
20 Ft |
|
Size Irregular
|
20 Ft X 98.95 Ft |
|
Size Total Text
|
20 Ft X 98.95 Ft |
|
Zoning Description
|
Residential |
Rooms
| Level |
Type |
Length |
Width |
Dimensions |
|
Second Level |
Primary Bedroom |
|
|
15'9" x 12'8" |
|
Second Level |
Bedroom |
|
|
11'5" x 9'11" |
|
Second Level |
Bedroom |
|
|
10'9" x 8'11" |
|
Lower Level |
Recreation Room |
|
|
18'7" x 13'6" |
|
Main Level |
Living Room |
|
|
20'0" x 11'2" |
|
Main Level |
Dining Room |
|
|
13'0" x 8'2" |
|
Main Level |
Kitchen |
|
|
11'6" x 8'2" |
https://www.realtor.ca/real-estate/26875566/791-cedar-creek-drive-ottawa-findlay-creek





























































