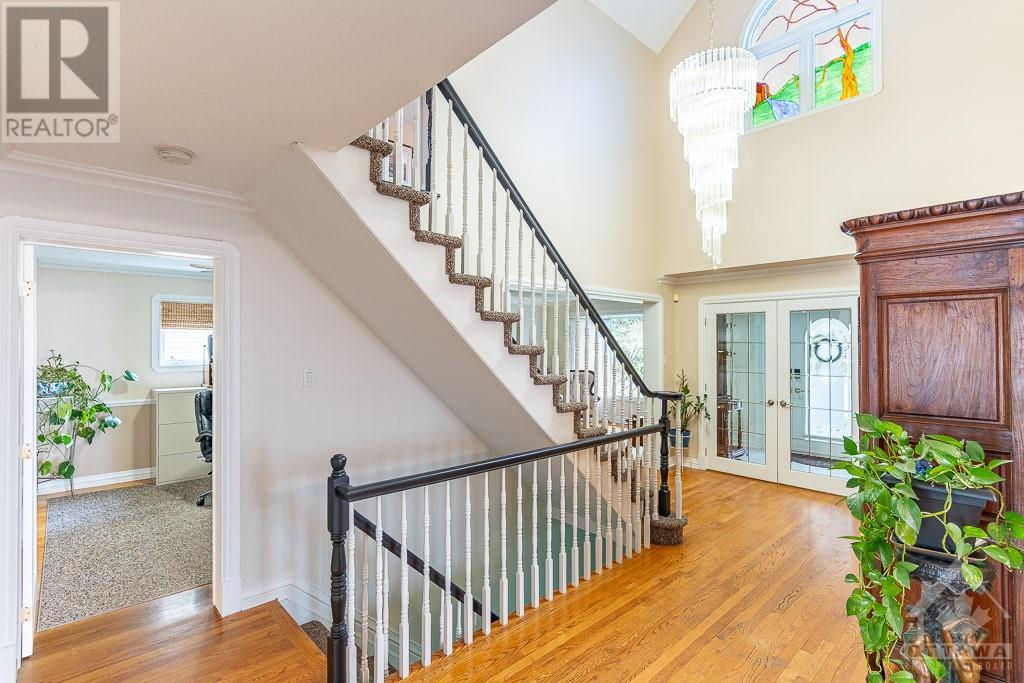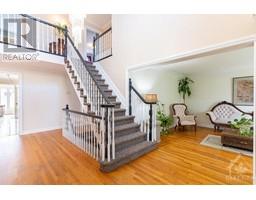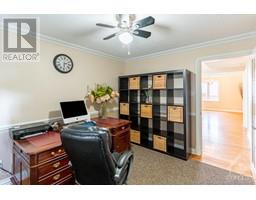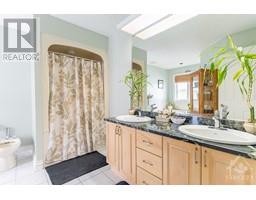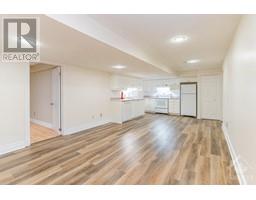5 Bedroom
4 Bathroom
Fireplace
Central Air Conditioning
Forced Air
$899,900
Welcoming you to this stately & executive 5 bedroom, 4 bathroom home is an elegant central foyer with vaulted ceiling, stained glass windows & bespoke stairway that speaks to the grandeur of this home. A sunlit formal living room & dining room & quiet study emanate from this hall, plus a convenient mudroom/laundry/powder room & garage access - peak functionality. An expansive chef's kitchen offers both bar seating & eat-in area overlooking a cozy sunken living room w/ gas fireplace. Sun soaked conservatory purpose built to accommodate a hot tub leads to a sizable rear yard w/ deck, manicured lawn, pergola & shed. Primary bedroom boasts a walk-in closet & 6-piece spa like ensuite. 2nd floor offers 3 more bedrooms & bathroom. Lower level comprises In-Law Suite with full kitchen, bedroom w/ ensuite bathroom, huge family room + den, & separate entry, along w/ storage. Recently installed Metal Roof with 50 year warranty! Space, flexibility & attention to detail - this home has it all. (id:43934)
Property Details
|
MLS® Number
|
1397454 |
|
Property Type
|
Single Family |
|
Neigbourhood
|
Fallingbrook |
|
Amenities Near By
|
Golf Nearby, Public Transit, Recreation Nearby, Shopping |
|
Community Features
|
Family Oriented |
|
Features
|
Park Setting |
|
Parking Space Total
|
6 |
|
Structure
|
Deck, Patio(s) |
Building
|
Bathroom Total
|
4 |
|
Bedrooms Above Ground
|
4 |
|
Bedrooms Below Ground
|
1 |
|
Bedrooms Total
|
5 |
|
Amenities
|
Exercise Centre |
|
Appliances
|
Oven - Built-in, Cooktop, Dishwasher, Dryer, Freezer, Hood Fan, Washer, Blinds |
|
Basement Development
|
Finished |
|
Basement Type
|
Full (finished) |
|
Constructed Date
|
1992 |
|
Construction Style Attachment
|
Detached |
|
Cooling Type
|
Central Air Conditioning |
|
Exterior Finish
|
Brick, Siding |
|
Fireplace Present
|
Yes |
|
Fireplace Total
|
1 |
|
Fixture
|
Drapes/window Coverings |
|
Flooring Type
|
Wall-to-wall Carpet, Hardwood, Ceramic |
|
Foundation Type
|
Poured Concrete |
|
Half Bath Total
|
1 |
|
Heating Fuel
|
Natural Gas |
|
Heating Type
|
Forced Air |
|
Stories Total
|
2 |
|
Type
|
House |
|
Utility Water
|
Municipal Water |
Parking
Land
|
Acreage
|
No |
|
Fence Type
|
Fenced Yard |
|
Land Amenities
|
Golf Nearby, Public Transit, Recreation Nearby, Shopping |
|
Sewer
|
Municipal Sewage System |
|
Size Depth
|
118 Ft ,8 In |
|
Size Frontage
|
54 Ft ,9 In |
|
Size Irregular
|
54.79 Ft X 118.67 Ft |
|
Size Total Text
|
54.79 Ft X 118.67 Ft |
|
Zoning Description
|
Residential |
Rooms
| Level |
Type |
Length |
Width |
Dimensions |
|
Second Level |
Primary Bedroom |
|
|
18'6" x 13'0" |
|
Second Level |
6pc Ensuite Bath |
|
|
10'8" x 13'0" |
|
Second Level |
Other |
|
|
8'3" x 6'6" |
|
Second Level |
Bedroom |
|
|
12'0" x 10'6" |
|
Second Level |
Bedroom |
|
|
12'0" x 12'0" |
|
Second Level |
Bedroom |
|
|
10'6" x 12'0" |
|
Second Level |
5pc Bathroom |
|
|
6'0" x 8'2" |
|
Basement |
Family Room |
|
|
23'8" x 12'5" |
|
Basement |
Bedroom |
|
|
14'3" x 11'3" |
|
Basement |
4pc Bathroom |
|
|
10'0" x 5'0" |
|
Basement |
Den |
|
|
8'4" x 10'0" |
|
Main Level |
Living Room |
|
|
16'9" x 12'0" |
|
Main Level |
Dining Room |
|
|
12'0" x 13'1" |
|
Main Level |
Living Room/fireplace |
|
|
14'0" x 15'6" |
|
Main Level |
Office |
|
|
10'0" x 12'0" |
|
Main Level |
Kitchen |
|
|
10'0" x 12'0" |
|
Main Level |
Eating Area |
|
|
14'6" x 10'8" |
|
Main Level |
Conservatory |
|
|
10'0" x 16'0" |
|
Main Level |
2pc Bathroom |
|
|
4'10" x 4'2" |
|
Main Level |
Laundry Room |
|
|
14'9" x 8'4" |
https://www.realtor.ca/real-estate/27035677/787-adencliffe-drive-ottawa-fallingbrook





