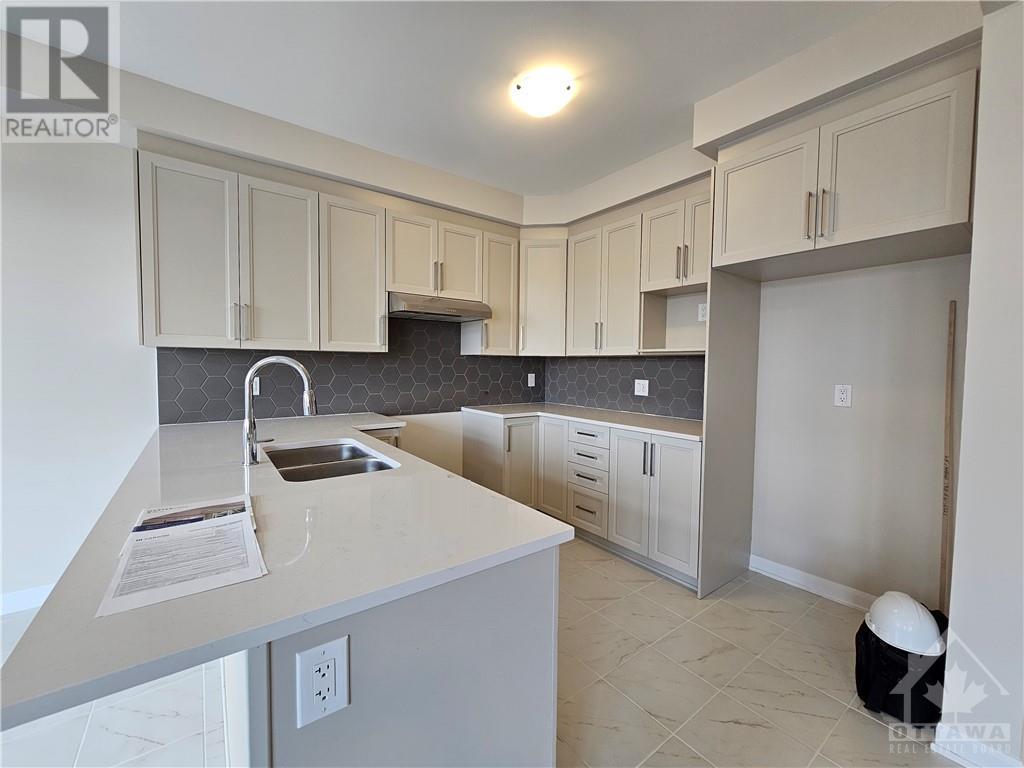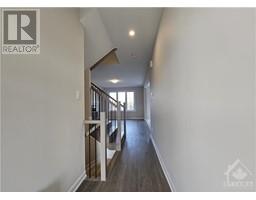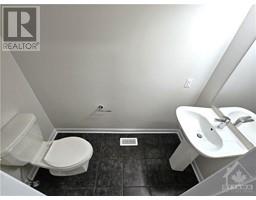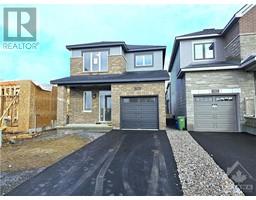3 Bedroom
3 Bathroom
Central Air Conditioning
Forced Air
$835,000
Come and explore this like-new detached single-family home. This Bellevue model by Minto Communities boasts three spacious bedrooms, elegantly upgraded bathrooms, and a modern kitchen that will delight any home chef. The open-concept main floor features a large dining area, creating an inviting space for gatherings. The centerpiece of the home is the spacious great room, complete with a cozy fireplace, perfect for quality family time. This prime location offers easy access to Highway 416, simplifying your daily commute and weekend adventures. Plus, you'll find major retailers just a stone's throw away, ensuring convenience at your fingertips. Don't miss the chance to make this beautiful home yours. Schedule a viewing and experience the comfort and style this property has to offer. Your dream home awaits! (id:43934)
Property Details
|
MLS® Number
|
1396175 |
|
Property Type
|
Single Family |
|
Neigbourhood
|
Barrhaven - Half Moon Bay |
|
Amenities Near By
|
Airport, Shopping |
|
Parking Space Total
|
3 |
Building
|
Bathroom Total
|
3 |
|
Bedrooms Above Ground
|
3 |
|
Bedrooms Total
|
3 |
|
Appliances
|
Refrigerator, Dishwasher, Dryer, Stove, Washer |
|
Basement Development
|
Unfinished |
|
Basement Type
|
Full (unfinished) |
|
Constructed Date
|
2023 |
|
Construction Style Attachment
|
Detached |
|
Cooling Type
|
Central Air Conditioning |
|
Exterior Finish
|
Brick, Vinyl |
|
Flooring Type
|
Carpeted, Hardwood, Tile |
|
Foundation Type
|
Poured Concrete |
|
Half Bath Total
|
1 |
|
Heating Fuel
|
Natural Gas |
|
Heating Type
|
Forced Air |
|
Stories Total
|
2 |
|
Type
|
House |
|
Utility Water
|
Municipal Water |
Parking
Land
|
Acreage
|
No |
|
Land Amenities
|
Airport, Shopping |
|
Sewer
|
Municipal Sewage System |
|
Size Depth
|
88 Ft ,7 In |
|
Size Frontage
|
30 Ft |
|
Size Irregular
|
29.99 Ft X 88.6 Ft |
|
Size Total Text
|
29.99 Ft X 88.6 Ft |
|
Zoning Description
|
Residential |
Rooms
| Level |
Type |
Length |
Width |
Dimensions |
|
Second Level |
Primary Bedroom |
|
|
14'0" x 11'0" |
|
Second Level |
Bedroom |
|
|
10'0" x 11'4" |
|
Second Level |
Bedroom |
|
|
10'0" x 9'4" |
|
Second Level |
3pc Ensuite Bath |
|
|
8'6" x 8'0" |
|
Second Level |
3pc Bathroom |
|
|
10'0" x 6'0" |
|
Main Level |
Great Room |
|
|
12'10" x 16'0" |
|
Main Level |
Foyer |
|
|
6'0" x 11'6" |
|
Main Level |
Eating Area |
|
|
9'10" x 8'8" |
|
Main Level |
Kitchen |
|
|
9'10" x 10'0" |
|
Main Level |
2pc Bathroom |
|
|
3'0" x 7'0" |
https://www.realtor.ca/real-estate/26999369/784-lurgan-way-ottawa-barrhaven-half-moon-bay



















































