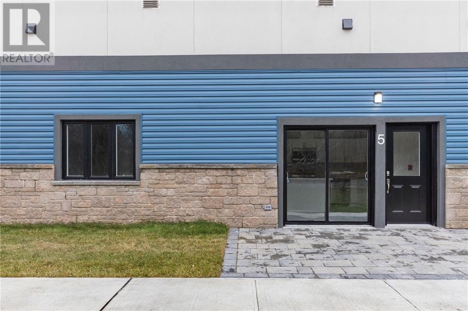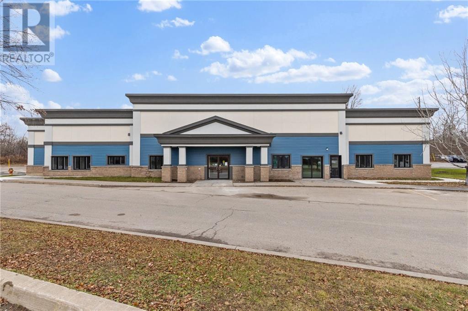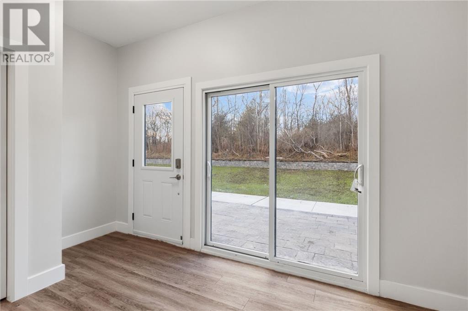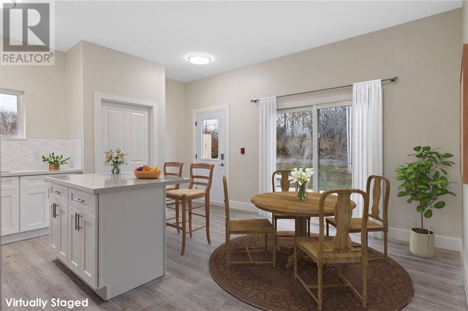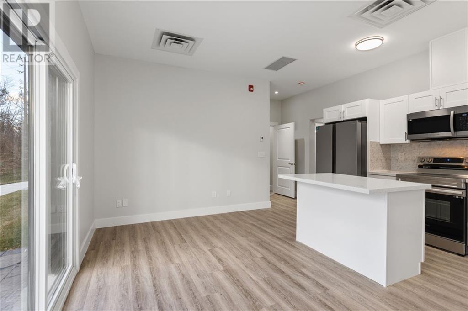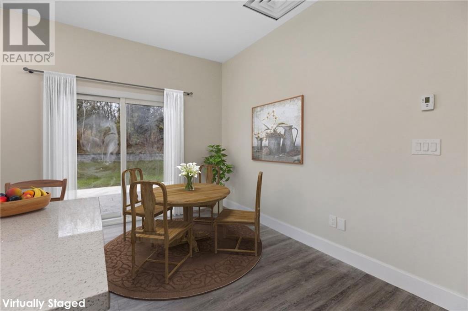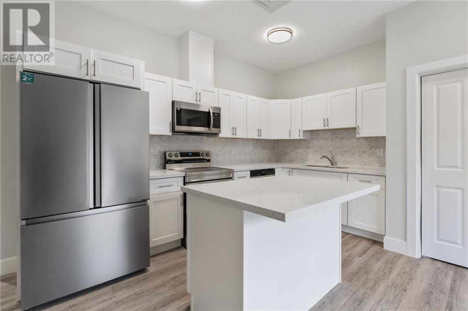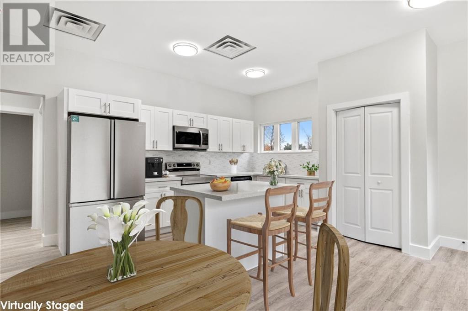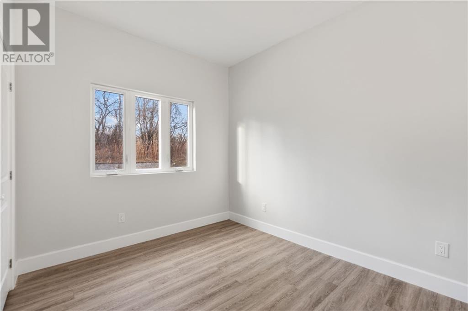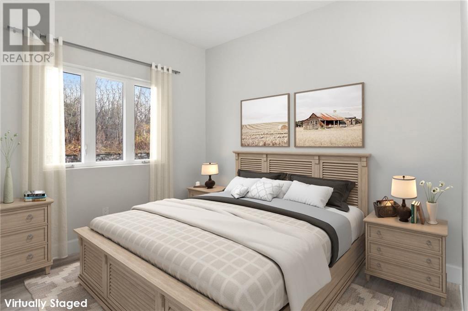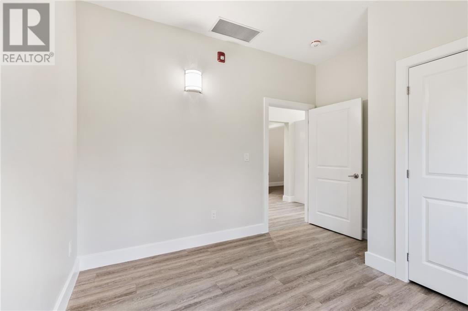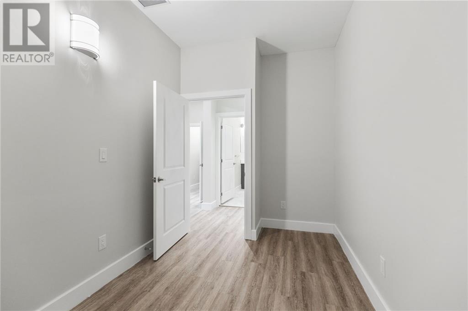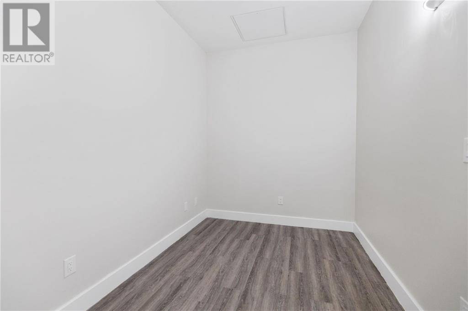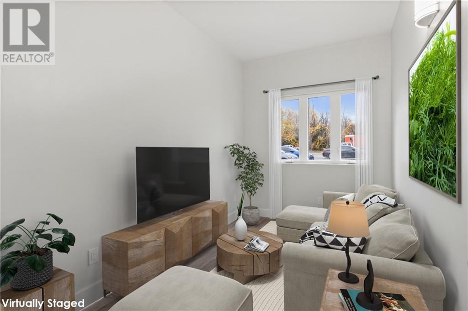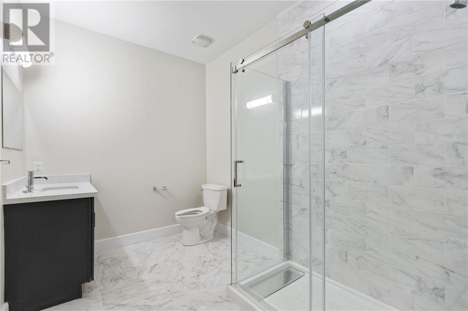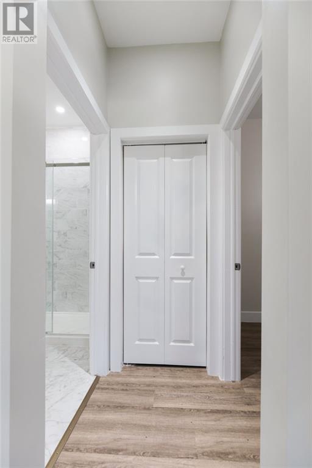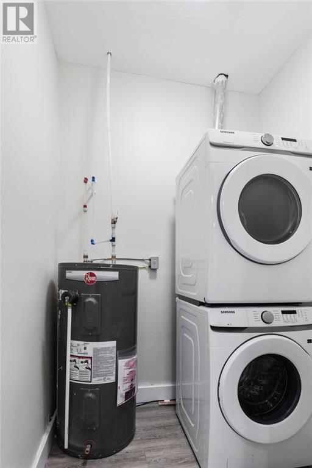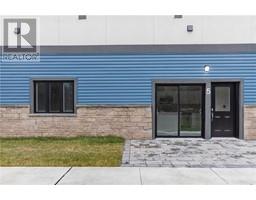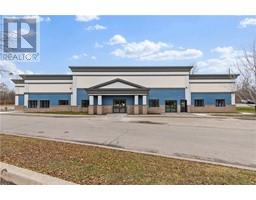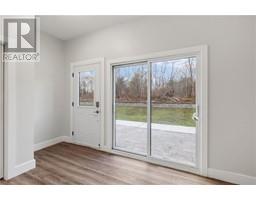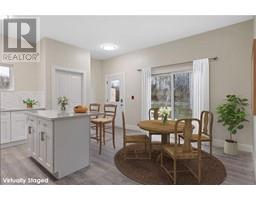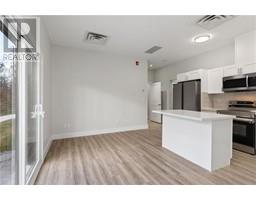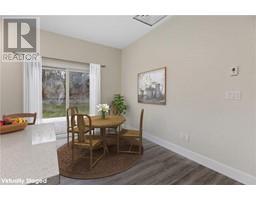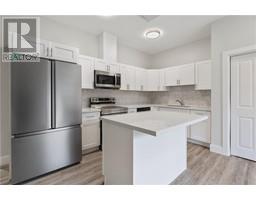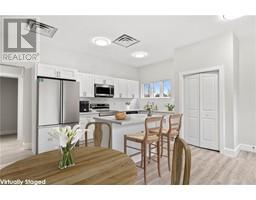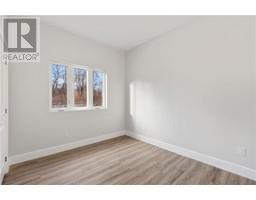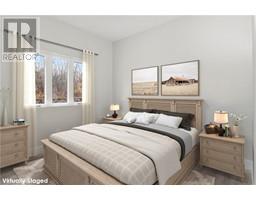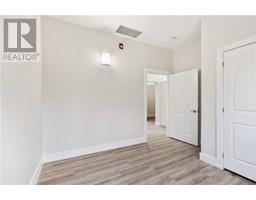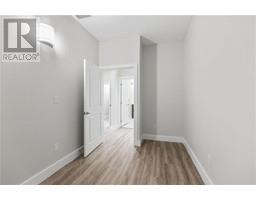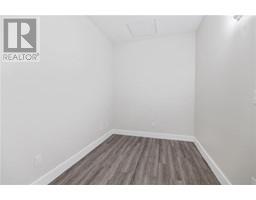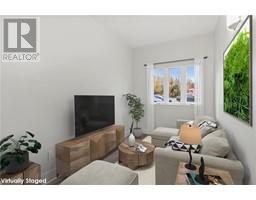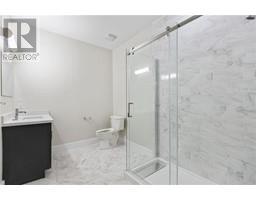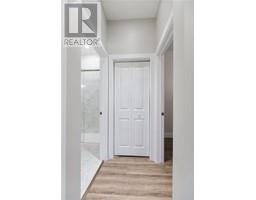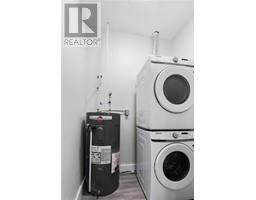1 Bedroom
1 Bathroom
Central Air Conditioning
Forced Air
$2,350 Monthly
You are greeted by a patio to enjoy during the warmer months,the unit is bright and spacious. Entering the unit you are greeted by large kitchen that includes 4 appliances and an island for added space,this space is large enough for a table and buffet or make it a small sitting area.The PR is just off the kitchen with a small storage area that includes the stackable washer and dryer.The bathroom host a walk in shower with lots of room for a walker if needed. Just off of the kitchen you will find a separate room to use as your TV room/Living room(the staged shows a window-there is no window).The unit includes 6 appliances, heat, hydro, Water and Sewer, Hot Water Heater, Curtain Rods to be installed, Awning over door and patio door, visitor parking.There is an exercise and meeting room only a short walk to Holiday Inn Express, family can stay in the Hotel and will be eligible for family rate. You pay your own phone,TV and internet(Cogeco access). (id:43934)
Property Details
|
MLS® Number
|
1377854 |
|
Property Type
|
Single Family |
|
Neigbourhood
|
North of the 401 |
|
Amenities Near By
|
Public Transit, Recreation Nearby, Shopping, Water Nearby |
|
Community Features
|
Adult Oriented |
|
Parking Space Total
|
1 |
|
Structure
|
Patio(s) |
Building
|
Bathroom Total
|
1 |
|
Bedrooms Above Ground
|
1 |
|
Bedrooms Total
|
1 |
|
Amenities
|
Laundry - In Suite |
|
Appliances
|
Refrigerator, Dishwasher, Dryer, Microwave Range Hood Combo, Stove, Washer |
|
Basement Development
|
Not Applicable |
|
Basement Features
|
Slab |
|
Basement Type
|
None (not Applicable) |
|
Constructed Date
|
2023 |
|
Cooling Type
|
Central Air Conditioning |
|
Exterior Finish
|
Stone, Vinyl |
|
Flooring Type
|
Laminate |
|
Heating Fuel
|
Natural Gas |
|
Heating Type
|
Forced Air |
|
Stories Total
|
1 |
|
Type
|
Apartment |
|
Utility Water
|
Municipal Water |
Parking
Land
|
Acreage
|
No |
|
Land Amenities
|
Public Transit, Recreation Nearby, Shopping, Water Nearby |
|
Sewer
|
Municipal Sewage System |
|
Size Irregular
|
* Ft X * Ft |
|
Size Total Text
|
* Ft X * Ft |
|
Zoning Description
|
Residential |
Rooms
| Level |
Type |
Length |
Width |
Dimensions |
|
Lower Level |
Kitchen |
|
|
7'7" x 15'4" |
|
Lower Level |
3pc Bathroom |
|
|
7'5" x 10'7" |
|
Main Level |
Living Room |
|
|
7'10" x 15'5" |
|
Main Level |
Primary Bedroom |
|
|
10'7" x 11'4" |
|
Main Level |
Den |
|
|
7'5" x 12'8" |
|
Main Level |
Laundry Room |
|
|
4'6" x 6'9" |
https://www.realtor.ca/real-estate/26526700/7829-kent-boulevard-unit5-brockville-north-of-the-401

