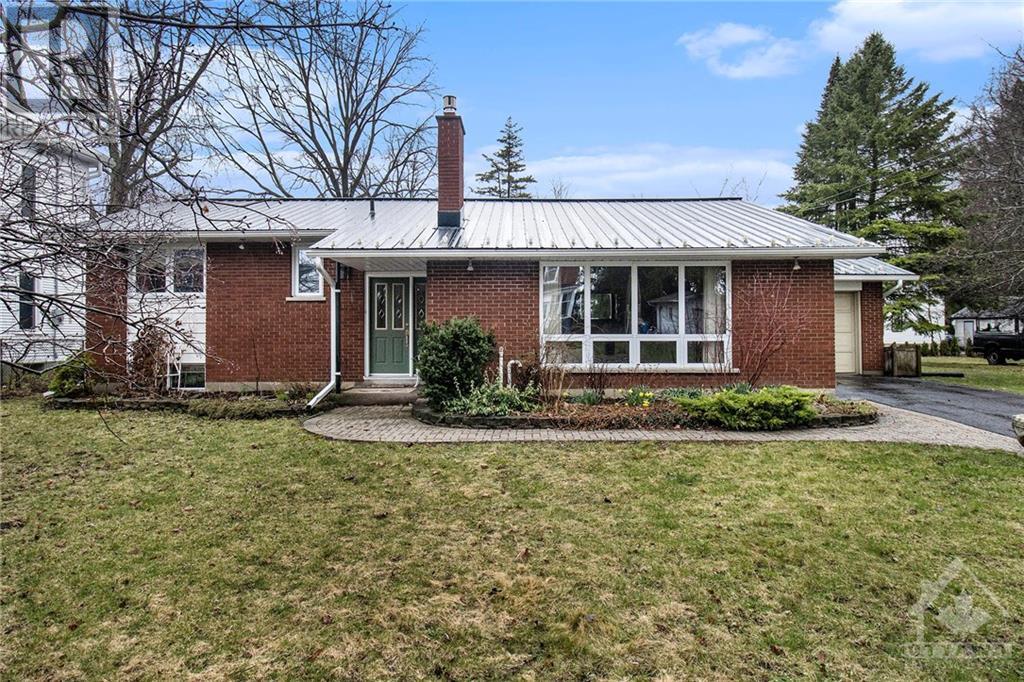3 Bedroom
2 Bathroom
Fireplace
Inground Pool
Central Air Conditioning
Forced Air
$539,900
Nestled on one of the most picturesque streets in town, this solid brick side-split home has been lovingly maintained, ensuring a welcoming environment for its new owners. Featuring 3 bright bedrooms and 1.5 baths, it includes beautiful hardwood floors extending throughout the home and cozy gas fireplace that's perfect for those chilly nights. Step into the sunroom and find yourself overlooking the 18x36 inground pool, professionally maintained to promise endless summer fun and relaxation for the family. Downstairs, there's a fully finished basement with bar for hanging out with family and friends, along with laundry room, utility room, half bath and tons of storage space. The single car garage has inside entry and is large enough for a workbench or extra storage. Enjoy economical utility costs in this efficient home, making it practical as it is beautiful. Don't miss this opportunity. (id:43934)
Property Details
|
MLS® Number
|
1385427 |
|
Property Type
|
Single Family |
|
Neigbourhood
|
Chesterville |
|
Amenities Near By
|
Recreation Nearby, Shopping, Water Nearby |
|
Features
|
Automatic Garage Door Opener |
|
Parking Space Total
|
3 |
|
Pool Type
|
Inground Pool |
|
Road Type
|
Paved Road |
|
Storage Type
|
Storage Shed |
Building
|
Bathroom Total
|
2 |
|
Bedrooms Above Ground
|
3 |
|
Bedrooms Total
|
3 |
|
Appliances
|
Refrigerator, Dishwasher, Dryer, Microwave Range Hood Combo, Stove, Washer, Blinds |
|
Basement Development
|
Finished |
|
Basement Type
|
Full (finished) |
|
Constructed Date
|
1978 |
|
Construction Style Attachment
|
Detached |
|
Cooling Type
|
Central Air Conditioning |
|
Exterior Finish
|
Brick |
|
Fireplace Present
|
Yes |
|
Fireplace Total
|
1 |
|
Fixture
|
Drapes/window Coverings |
|
Flooring Type
|
Hardwood, Tile |
|
Foundation Type
|
Block |
|
Half Bath Total
|
1 |
|
Heating Fuel
|
Natural Gas |
|
Heating Type
|
Forced Air |
|
Type
|
House |
|
Utility Water
|
Municipal Water |
Parking
Land
|
Acreage
|
No |
|
Land Amenities
|
Recreation Nearby, Shopping, Water Nearby |
|
Sewer
|
Municipal Sewage System |
|
Size Depth
|
93 Ft |
|
Size Frontage
|
115 Ft |
|
Size Irregular
|
115 Ft X 93 Ft |
|
Size Total Text
|
115 Ft X 93 Ft |
|
Zoning Description
|
Residential |
Rooms
| Level |
Type |
Length |
Width |
Dimensions |
|
Basement |
Recreation Room |
|
|
33'3" x 23'10" |
|
Basement |
2pc Bathroom |
|
|
6'9" x 5'6" |
|
Basement |
Utility Room |
|
|
27'9" x 11'1" |
|
Basement |
Laundry Room |
|
|
11'3" x 11'2" |
|
Main Level |
Living Room/fireplace |
|
|
22'3" x 12'1" |
|
Main Level |
Kitchen |
|
|
12'6" x 12'2" |
|
Main Level |
Dining Room |
|
|
9'5" x 12'2" |
|
Main Level |
Sunroom |
|
|
21'11" x 7'8" |
|
Main Level |
Primary Bedroom |
|
|
12'7" x 10'9" |
|
Main Level |
Bedroom |
|
|
9'3" x 13'5" |
|
Main Level |
Bedroom |
|
|
7'11" x 10'9" |
|
Main Level |
4pc Bathroom |
|
|
8'0" x 9'10" |
https://www.realtor.ca/real-estate/26743404/78-albert-street-chesterville-chesterville





























































