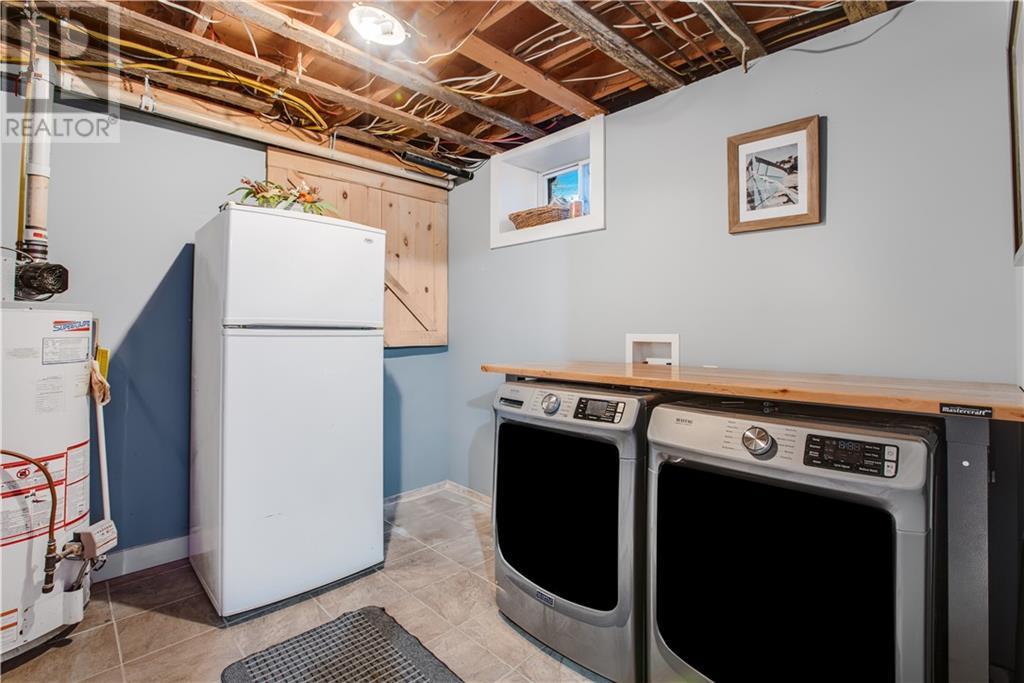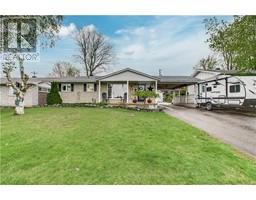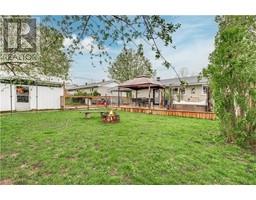3 Bedroom
2 Bathroom
Bungalow
Fireplace
Heat Pump
Other
$447,900
BUNGALOW - HAWKESBURY. Ideal home for family and friend gatherings! Beautiful all-brick bungalow, freshly renovated in Mont Roc, a great family neighborhood. The open concept main level offers a wood kitchen with practical island with a breakfast bar next to dining area and living room with a cozy natural gas fireplace. Two bedrooms on the main floor as well as a third in the basement alongside a gym area that could easily be converted to a fourth bedroom if needed. The fully finished basement offers a custom wet bar, a family room with a second natural gas fireplace, a second full bathroom with ceramic shower and storage/laundry room. Located walking distance to amenities and the hospital, this home features a carport and detached garage for your toys. Relax in the hot tub and appreciate the deck with gazebo and fenced-in yard. Great family home in a great neighborhood. French drain replaced in 2017. (id:43934)
Property Details
|
MLS® Number
|
1391233 |
|
Property Type
|
Single Family |
|
Neigbourhood
|
Montroc |
|
Amenities Near By
|
Golf Nearby |
|
Communication Type
|
Internet Access |
|
Community Features
|
Family Oriented |
|
Parking Space Total
|
6 |
|
Road Type
|
Paved Road |
|
Storage Type
|
Storage Shed |
|
Structure
|
Deck |
Building
|
Bathroom Total
|
2 |
|
Bedrooms Above Ground
|
2 |
|
Bedrooms Below Ground
|
1 |
|
Bedrooms Total
|
3 |
|
Appliances
|
Refrigerator, Dishwasher, Dryer, Hood Fan, Stove, Washer, Wine Fridge, Hot Tub |
|
Architectural Style
|
Bungalow |
|
Basement Development
|
Finished |
|
Basement Type
|
Full (finished) |
|
Constructed Date
|
1973 |
|
Construction Style Attachment
|
Detached |
|
Cooling Type
|
Heat Pump |
|
Exterior Finish
|
Brick |
|
Fireplace Present
|
Yes |
|
Fireplace Total
|
2 |
|
Fixture
|
Ceiling Fans |
|
Flooring Type
|
Laminate, Ceramic |
|
Foundation Type
|
Block |
|
Heating Fuel
|
Natural Gas |
|
Heating Type
|
Other |
|
Stories Total
|
1 |
|
Type
|
House |
|
Utility Water
|
Municipal Water |
Parking
|
Detached Garage
|
|
|
Carport
|
|
|
Surfaced
|
|
Land
|
Acreage
|
No |
|
Land Amenities
|
Golf Nearby |
|
Sewer
|
Municipal Sewage System |
|
Size Depth
|
100 Ft |
|
Size Frontage
|
65 Ft |
|
Size Irregular
|
65 Ft X 100 Ft (irregular Lot) |
|
Size Total Text
|
65 Ft X 100 Ft (irregular Lot) |
|
Zoning Description
|
Res |
Rooms
| Level |
Type |
Length |
Width |
Dimensions |
|
Basement |
Bedroom |
|
|
11'3" x 10'7" |
|
Basement |
Full Bathroom |
|
|
7'3" x 7'0" |
|
Basement |
Laundry Room |
|
|
9'3" x 10'5" |
|
Basement |
Gym |
|
|
11'3" x 10'7" |
|
Basement |
Family Room |
|
|
12'6" x 14'5" |
|
Basement |
Recreation Room |
|
|
15'7" x 10'4" |
|
Main Level |
Living Room |
|
|
20'8" x 11'4" |
|
Main Level |
Dining Room |
|
|
9'11" x 13'11" |
|
Main Level |
Kitchen |
|
|
13'6" x 10'9" |
|
Main Level |
Primary Bedroom |
|
|
10'11" x 10'11" |
|
Main Level |
Bedroom |
|
|
9'6" x 11'2" |
|
Main Level |
Full Bathroom |
|
|
5'1" x 8'1" |
https://www.realtor.ca/real-estate/26873706/779-ghislain-street-hawkesbury-montroc





























































