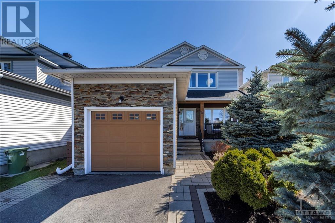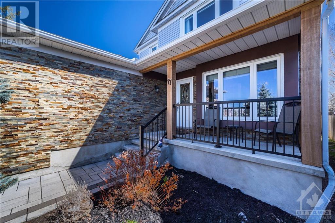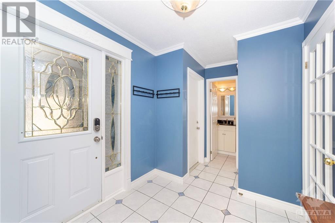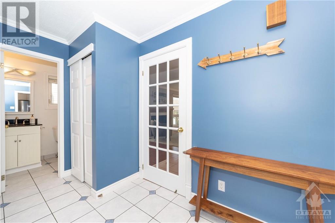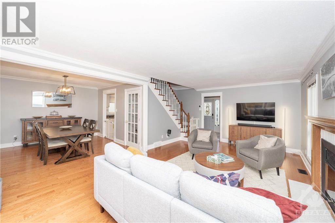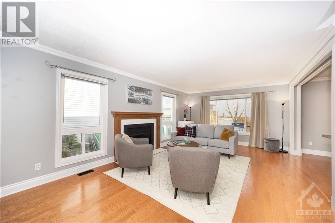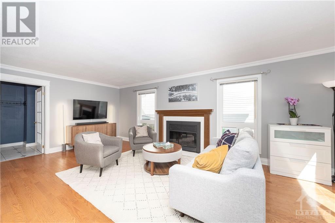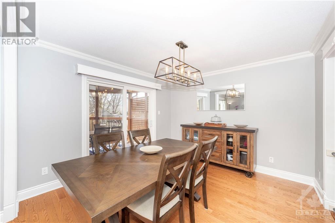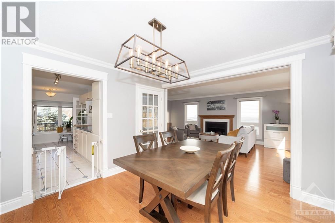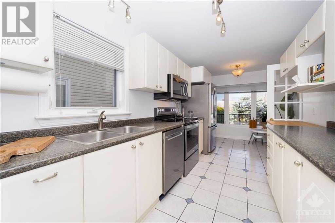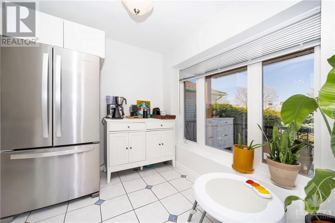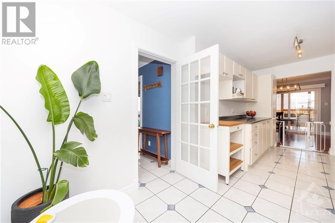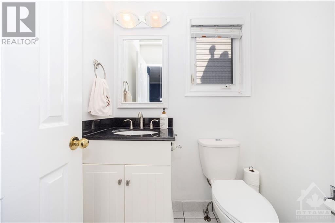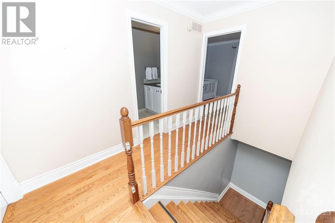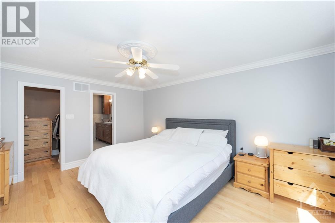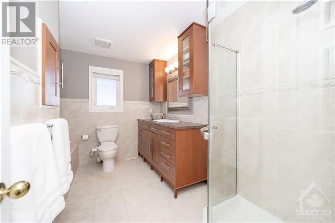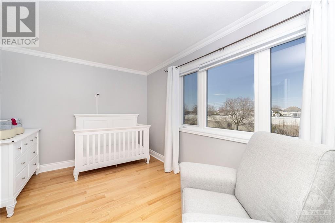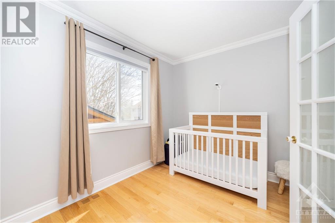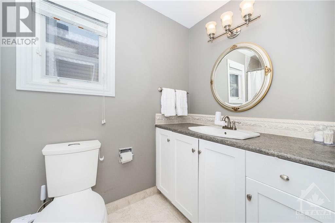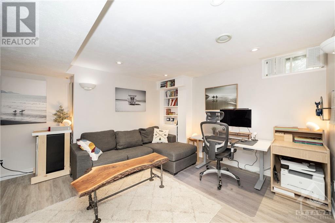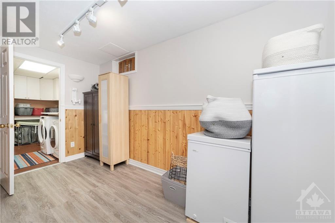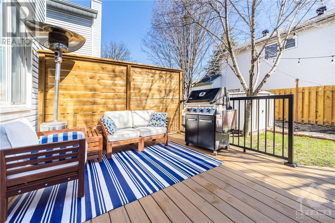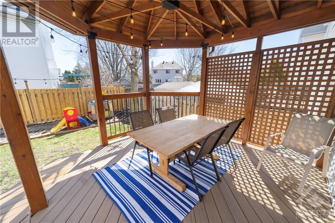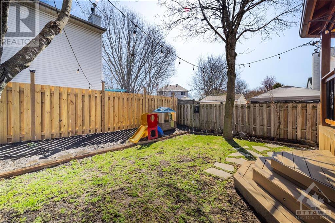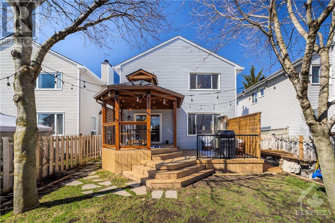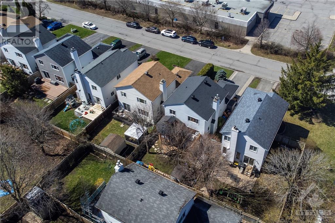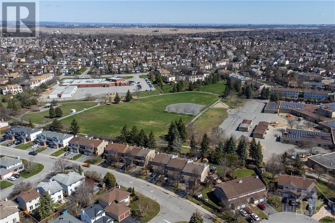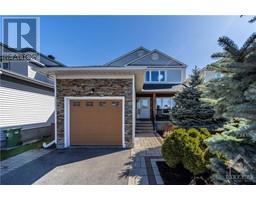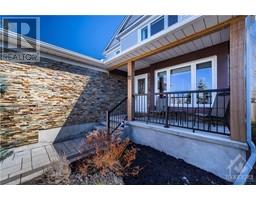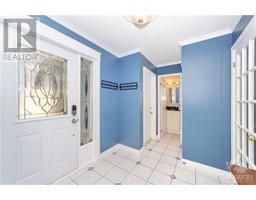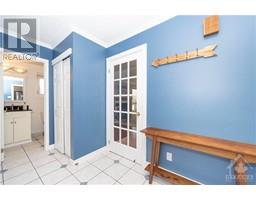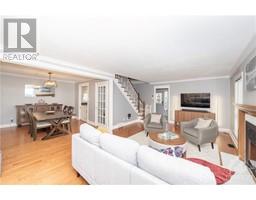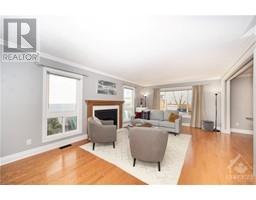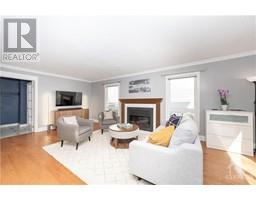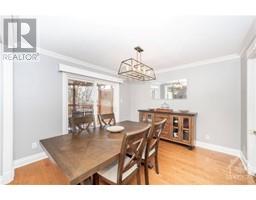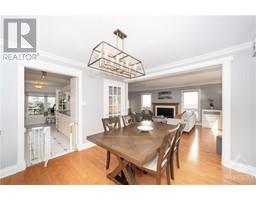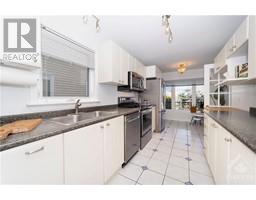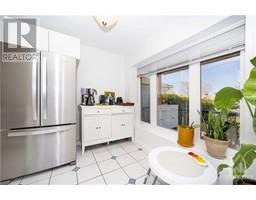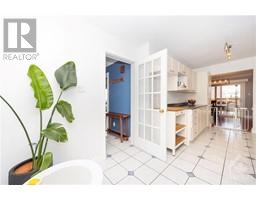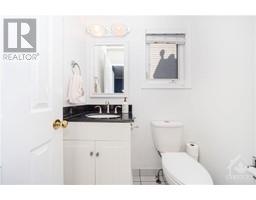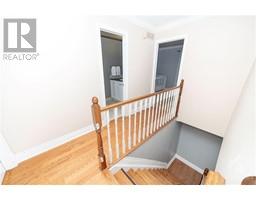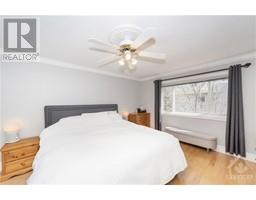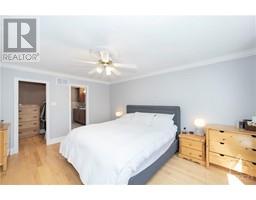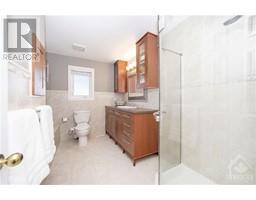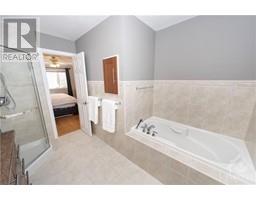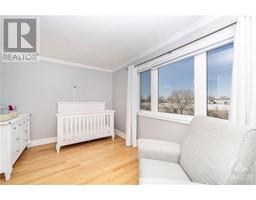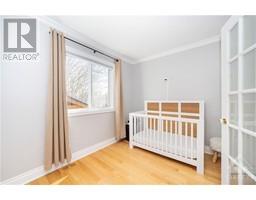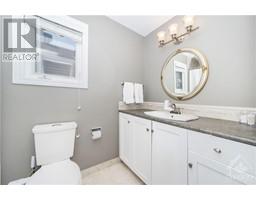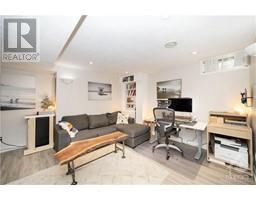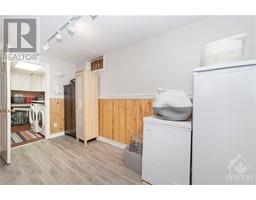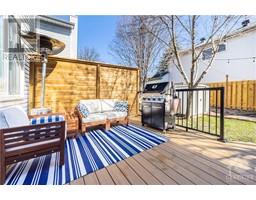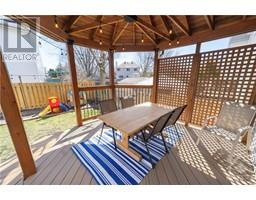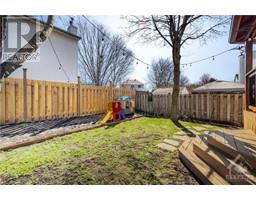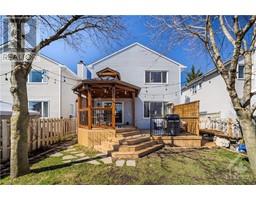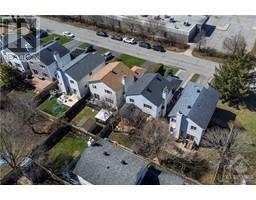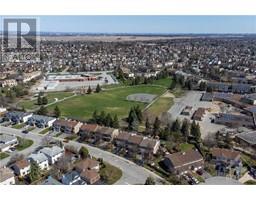3 Bedroom
3 Bathroom
Fireplace
Central Air Conditioning
Forced Air
$724,980
Well maintained detached home with perfect blend of comfort & functionality. Interlocked path leads to the welcoming veranda. Gleaming hardwood floors extend from the living room to the dining area. Wood fireplace in the living room creates a perfect space for friends & family. Bright & airy eat-in kitchen features tiled floors, ample storage & counter space & modern SS appliances. Dining room with sliding doors & access to the backyard. Hardwood staircase leads to the second level. Primary complete with a walk-in closet and ensuite with soaker tub & separate shower. Two additional beds & full bath complete the second floor. Finished lower level with vinyl flooring; a perfect space for a rec room, home office, or media lounge. Dedicated laundry room with built in cabinetry, bonus room & workshop. Backyard is fully fenced with a composite deck and gazebo, perfect for hosting gatherings or unwinding. Conveniently located close to shopping, trails & highway access. (id:43934)
Property Details
|
MLS® Number
|
1387598 |
|
Property Type
|
Single Family |
|
Neigbourhood
|
Barrhaven |
|
Amenities Near By
|
Public Transit, Recreation Nearby, Shopping |
|
Community Features
|
Family Oriented |
|
Features
|
Gazebo |
|
Parking Space Total
|
3 |
|
Storage Type
|
Storage Shed |
|
Structure
|
Deck |
Building
|
Bathroom Total
|
3 |
|
Bedrooms Above Ground
|
3 |
|
Bedrooms Total
|
3 |
|
Appliances
|
Refrigerator, Dishwasher, Dryer, Microwave Range Hood Combo, Stove, Washer, Blinds |
|
Basement Development
|
Finished |
|
Basement Type
|
Full (finished) |
|
Constructed Date
|
1990 |
|
Construction Style Attachment
|
Detached |
|
Cooling Type
|
Central Air Conditioning |
|
Exterior Finish
|
Stone, Siding |
|
Fireplace Present
|
Yes |
|
Fireplace Total
|
1 |
|
Flooring Type
|
Hardwood, Laminate, Tile |
|
Foundation Type
|
Poured Concrete |
|
Half Bath Total
|
1 |
|
Heating Fuel
|
Natural Gas |
|
Heating Type
|
Forced Air |
|
Stories Total
|
2 |
|
Type
|
House |
|
Utility Water
|
Municipal Water |
Parking
|
Attached Garage
|
|
|
Inside Entry
|
|
Land
|
Acreage
|
No |
|
Fence Type
|
Fenced Yard |
|
Land Amenities
|
Public Transit, Recreation Nearby, Shopping |
|
Sewer
|
Municipal Sewage System |
|
Size Depth
|
101 Ft ,9 In |
|
Size Frontage
|
34 Ft ,4 In |
|
Size Irregular
|
34.37 Ft X 101.71 Ft |
|
Size Total Text
|
34.37 Ft X 101.71 Ft |
|
Zoning Description
|
Residential |
Rooms
| Level |
Type |
Length |
Width |
Dimensions |
|
Second Level |
Primary Bedroom |
|
|
12'5" x 15'10" |
|
Second Level |
4pc Ensuite Bath |
|
|
10'7" x 9'4" |
|
Second Level |
Bedroom |
|
|
12'11" x 9'3" |
|
Second Level |
Bedroom |
|
|
12'0" x 7'11" |
|
Second Level |
4pc Bathroom |
|
|
4'11" x 8'10" |
|
Lower Level |
Recreation Room |
|
|
12'3" x 11'8" |
|
Lower Level |
Other |
|
|
13'1" x 7'7" |
|
Lower Level |
Laundry Room |
|
|
10'2" x 5'10" |
|
Lower Level |
Workshop |
|
|
17'4" x 10'1" |
|
Main Level |
Living Room |
|
|
21'5" x 13'1" |
|
Main Level |
Dining Room |
|
|
10'11" x 11'5" |
|
Main Level |
Kitchen |
|
|
13'1" x 7'11" |
|
Main Level |
Eating Area |
|
|
4'5" x 8'11" |
|
Main Level |
Partial Bathroom |
|
|
4'11" x 4'3" |
https://www.realtor.ca/real-estate/26801471/77-merner-avenue-ottawa-barrhaven

