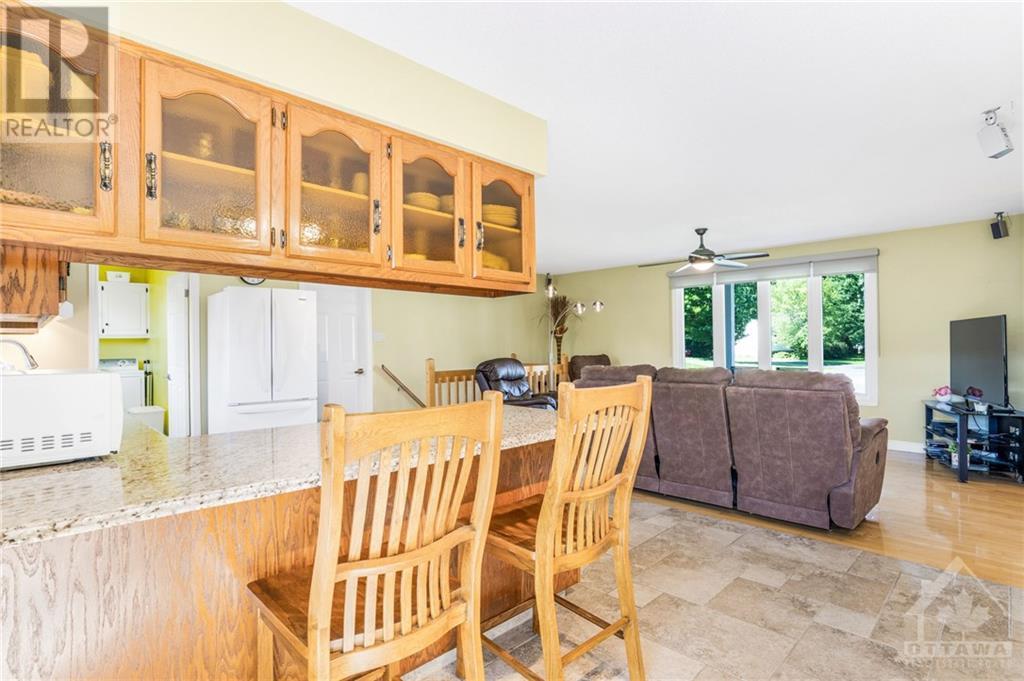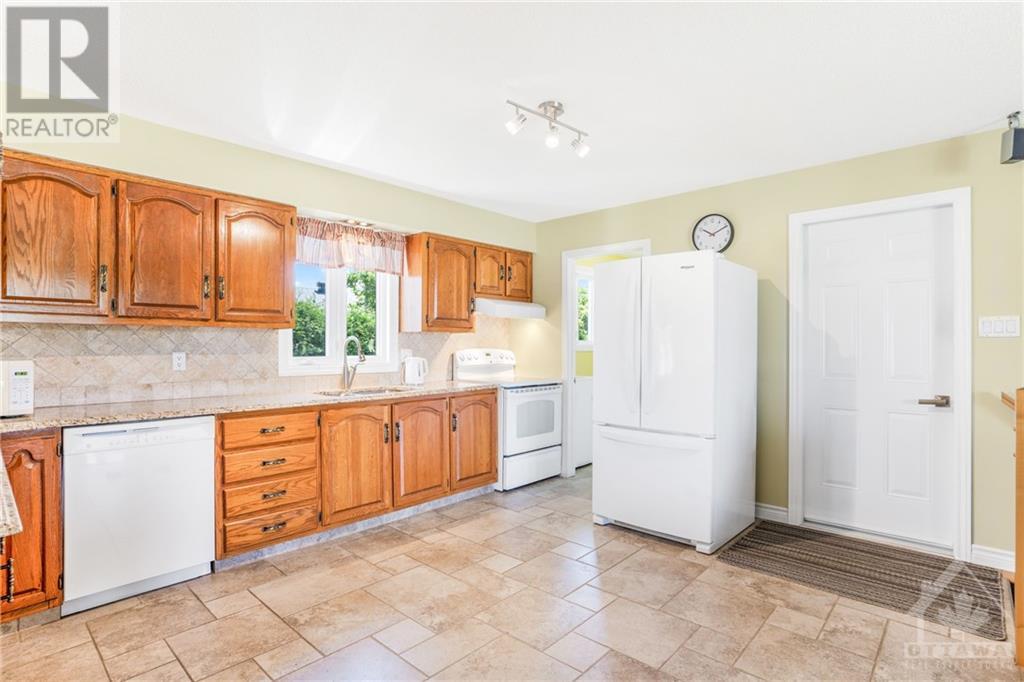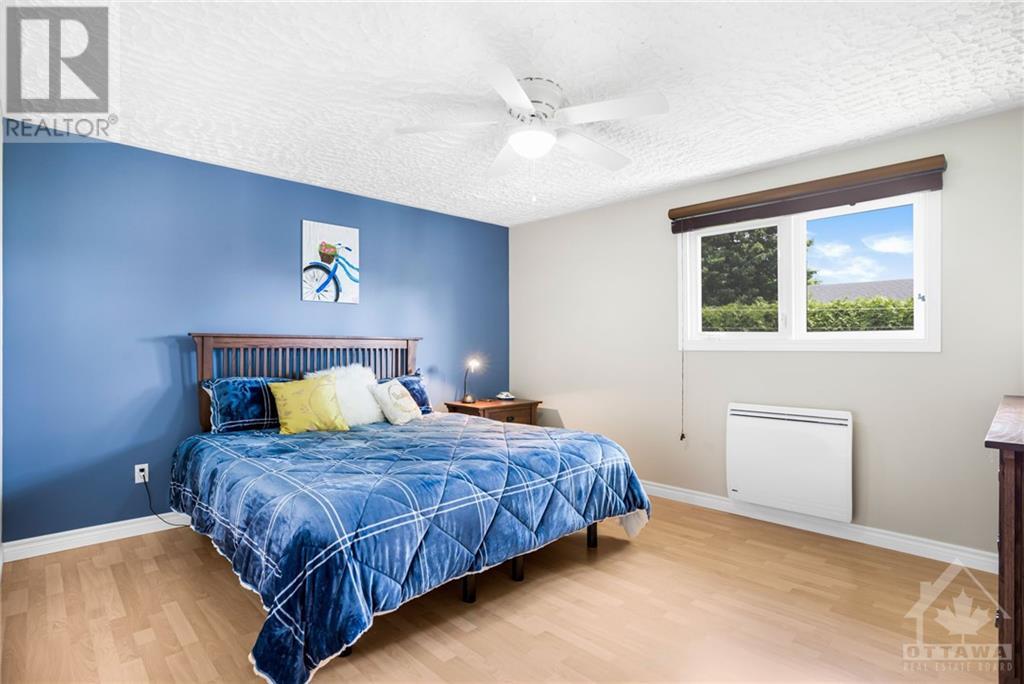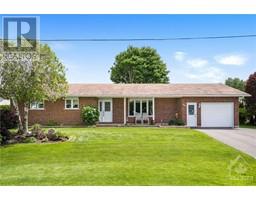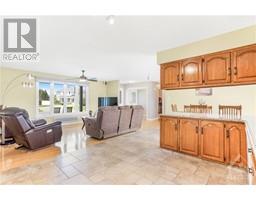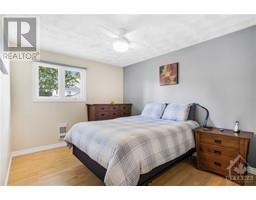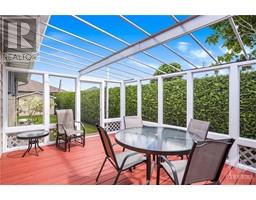3 Bedroom
2 Bathroom
Bungalow
Fireplace
Wall Unit
Baseboard Heaters, Space Heater
$499,900
Age-less in appeal – or appeals to all ages. Here is the home to fit your needs and wallet. Why pay rent when you can own a 3-bedroom bungalow, large practical kitchen extended to eating and living area. Many upgrades were done within the last 10 years. Practical laundry room is on main floor. Large, finished basement heated with low-cost propane fireplace. No insects to spoil outdoor meals or peaceful evening on the screen porch. (new cover will be installed) Store your snow blower or mower in the great detached shed and no hassle with snow on your car in the winter with the attached garage. Nice corner lot well located in town. Time to make a move! (id:43934)
Property Details
|
MLS® Number
|
1397839 |
|
Property Type
|
Single Family |
|
Neigbourhood
|
St. Isidore |
|
Features
|
Corner Site, Automatic Garage Door Opener |
|
Parking Space Total
|
2 |
|
Storage Type
|
Storage Shed |
|
Structure
|
Deck |
Building
|
Bathroom Total
|
2 |
|
Bedrooms Above Ground
|
3 |
|
Bedrooms Total
|
3 |
|
Appliances
|
Refrigerator, Dishwasher, Dryer, Hood Fan, Stove, Washer, Blinds |
|
Architectural Style
|
Bungalow |
|
Basement Development
|
Partially Finished |
|
Basement Type
|
Full (partially Finished) |
|
Constructed Date
|
1978 |
|
Construction Style Attachment
|
Detached |
|
Cooling Type
|
Wall Unit |
|
Exterior Finish
|
Other |
|
Fireplace Present
|
Yes |
|
Fireplace Total
|
1 |
|
Fixture
|
Ceiling Fans |
|
Flooring Type
|
Hardwood, Laminate, Ceramic |
|
Foundation Type
|
Poured Concrete |
|
Half Bath Total
|
1 |
|
Heating Fuel
|
Electric, Propane |
|
Heating Type
|
Baseboard Heaters, Space Heater |
|
Stories Total
|
1 |
|
Type
|
House |
|
Utility Water
|
Municipal Water |
Parking
Land
|
Acreage
|
No |
|
Sewer
|
Municipal Sewage System |
|
Size Depth
|
130 Ft ,7 In |
|
Size Frontage
|
100 Ft |
|
Size Irregular
|
0.29 |
|
Size Total
|
0.29 Ac |
|
Size Total Text
|
0.29 Ac |
|
Zoning Description
|
Res |
Rooms
| Level |
Type |
Length |
Width |
Dimensions |
|
Basement |
Recreation Room |
|
|
9'2" x 23'0" |
|
Basement |
Recreation Room |
|
|
19'11" x 26'0" |
|
Basement |
Utility Room |
|
|
12'10" x 23'4" |
|
Basement |
3pc Bathroom |
|
|
10'0" x 3'10" |
|
Main Level |
Kitchen |
|
|
9'11" x 11'4" |
|
Main Level |
Eating Area |
|
|
9'9" x 11'0" |
|
Main Level |
Living Room |
|
|
10'6" x 17'0" |
|
Main Level |
Foyer |
|
|
4'11" x 7'5" |
|
Main Level |
3pc Bathroom |
|
|
12'4" x 5'7" |
|
Main Level |
Primary Bedroom |
|
|
12'6" x 14'4" |
|
Main Level |
Bedroom |
|
|
10'5" x 12'2" |
|
Main Level |
Bedroom |
|
|
11'1" x 9'11" |
|
Main Level |
Sunroom |
|
|
12'0" x 15'0" |
|
Main Level |
Laundry Room |
|
|
10'5" x 5'2" |
Utilities
|
Fully serviced
|
Available |
|
Electricity
|
Available |
https://www.realtor.ca/real-estate/27048205/76-guy-street-st-isidore-st-isidore











