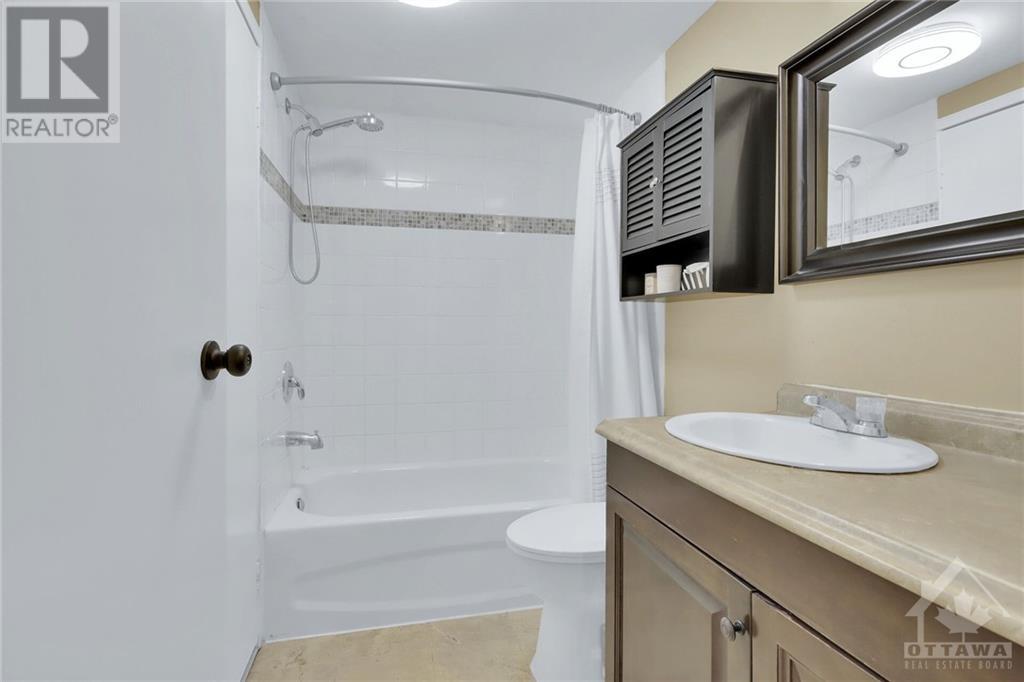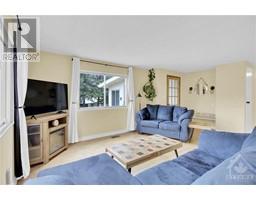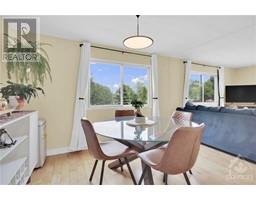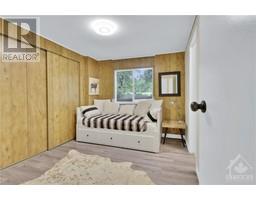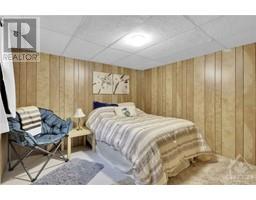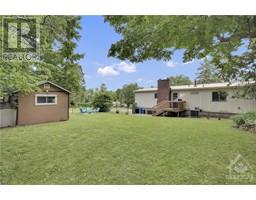7481 Mitch Owens Road Unit#27 Ottawa, Ontario K1G 3N4
$325,000Maintenance, Common Area Maintenance, Other, See Remarks, Parcel of Tied Land
$486 Monthly
Maintenance, Common Area Maintenance, Other, See Remarks, Parcel of Tied Land
$486 MonthlyAffordable living in a land lease community with more space than you'd expect.This single detached 3 bed/3 bath modular home has a full basement and a large fenced yard with storage shed (with power) and no rear neighbours. From the welcoming front deck leading to your spacious entry/flex space (makes a great home office!) you'll love it's charm. Main level features open concept living/dining areas with maple engineered hardwood flooring and an updated kitchen with newer appliances,loads of counter space and a stylish laundry nook.Primary bedroom has an ensuite bath and walk-in closet;secondary bedroom has a cheater door to the main bath.Partly finished basement (still needs some love, and flooring) has a ton of potential- a bedroom,large rec room,3 storage rooms and a 2pc bath. New water treatment system. Land lease fee of $486/m includes :property taxes,water,septic,maintenance, snow plowing of the park streets and land lease. Offers must be conditional on Park Approval. (id:43934)
Property Details
| MLS® Number | 1397122 |
| Property Type | Single Family |
| Neigbourhood | Leitrim |
| Parking Space Total | 3 |
| Storage Type | Storage Shed |
Building
| Bathroom Total | 3 |
| Bedrooms Above Ground | 2 |
| Bedrooms Below Ground | 1 |
| Bedrooms Total | 3 |
| Appliances | Refrigerator, Dishwasher, Dryer, Stove, Washer |
| Architectural Style | Other |
| Basement Development | Partially Finished |
| Basement Type | Full (partially Finished) |
| Constructed Date | 1980 |
| Cooling Type | Central Air Conditioning |
| Exterior Finish | Siding |
| Flooring Type | Hardwood, Vinyl |
| Foundation Type | Poured Concrete |
| Half Bath Total | 1 |
| Heating Fuel | Natural Gas |
| Heating Type | Forced Air |
| Type | Modular |
| Utility Water | Drilled Well |
Parking
| Surfaced |
Land
| Acreage | No |
| Sewer | Septic System |
| Size Irregular | 0 Ft X 0 Ft |
| Size Total Text | 0 Ft X 0 Ft |
| Zoning Description | Residential |
Rooms
| Level | Type | Length | Width | Dimensions |
|---|---|---|---|---|
| Lower Level | 2pc Bathroom | Measurements not available | ||
| Lower Level | Storage | 9'3" x 11'0" | ||
| Lower Level | Bedroom | 10'9" x 11'0" | ||
| Lower Level | Storage | Measurements not available | ||
| Lower Level | Family Room | 15'3" x 22'1" | ||
| Main Level | Den | 9'4" x 18'8" | ||
| Main Level | Kitchen | 11'3" x 13'7" | ||
| Main Level | Dining Room | 8'4" x 8'6" | ||
| Main Level | Living Room | 14'5" x 18'3" | ||
| Main Level | Primary Bedroom | 11'5" x 16'1" | ||
| Main Level | Bedroom | 8'8" x 11'3" | ||
| Main Level | 4pc Bathroom | Measurements not available | ||
| Main Level | Laundry Room | Measurements not available | ||
| Main Level | 4pc Ensuite Bath | Measurements not available | ||
| Main Level | Other | 8'11" x 8'0" |
https://www.realtor.ca/real-estate/27040408/7481-mitch-owens-road-unit27-ottawa-leitrim
Interested?
Contact us for more information
















