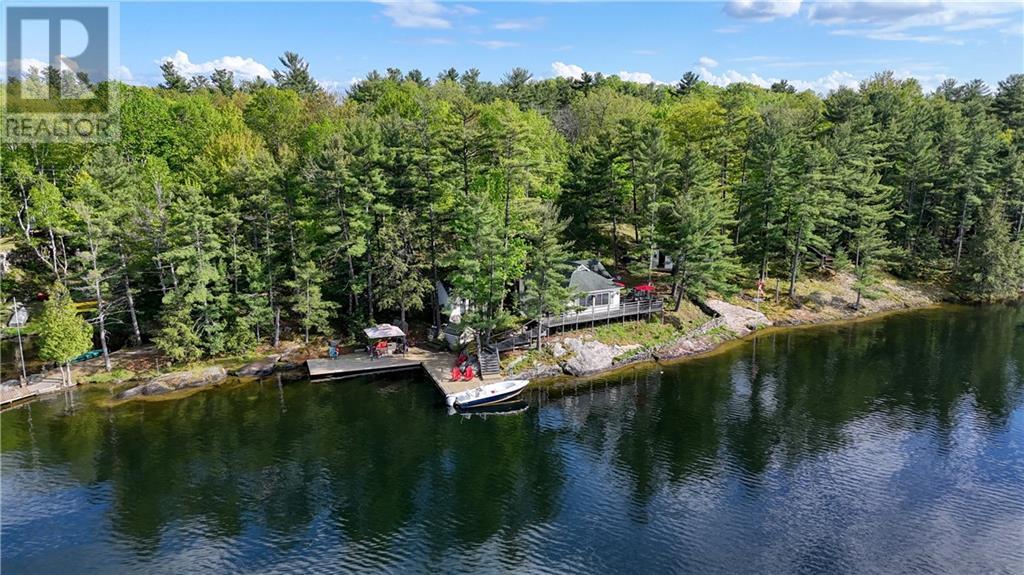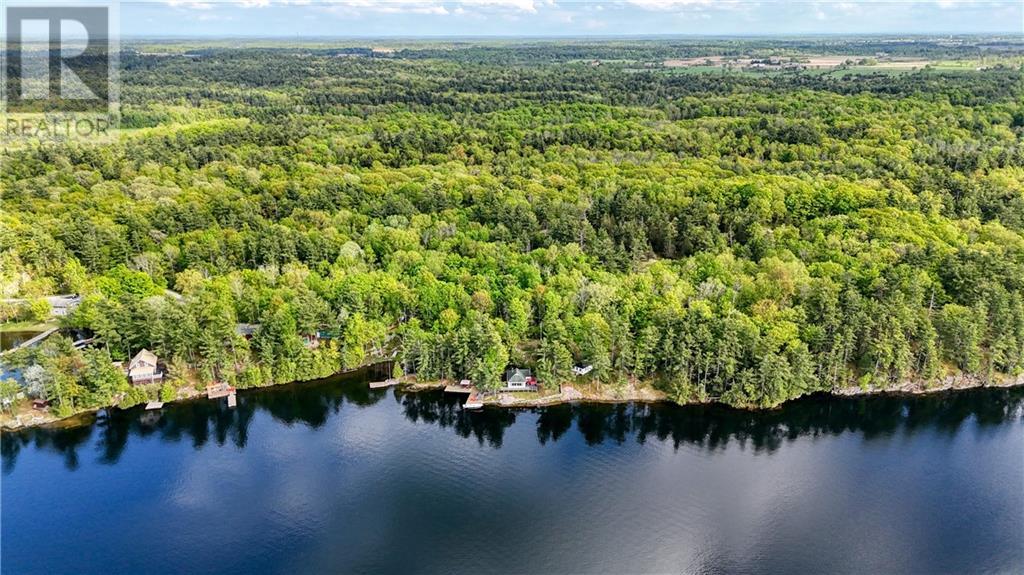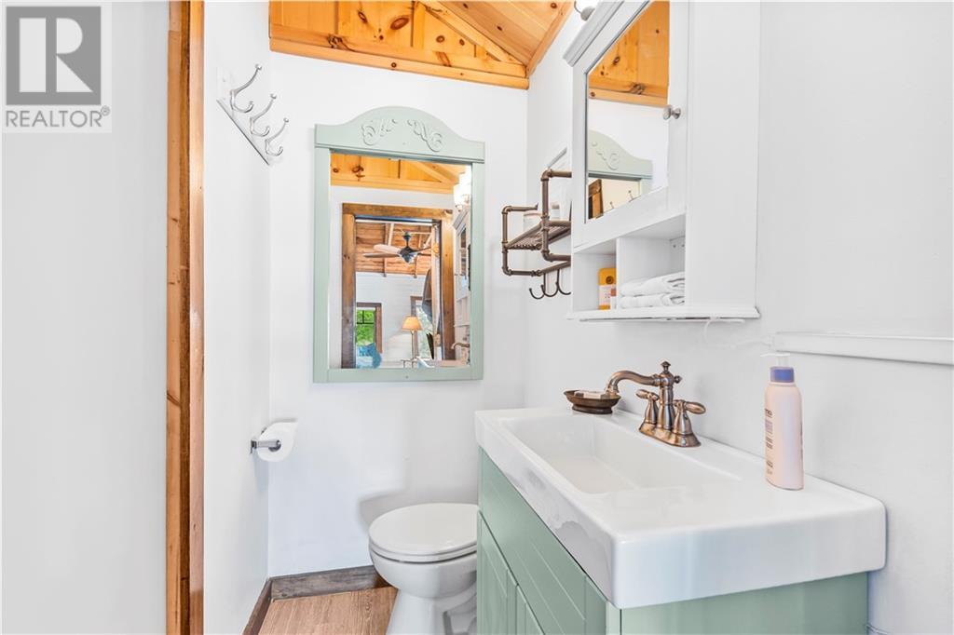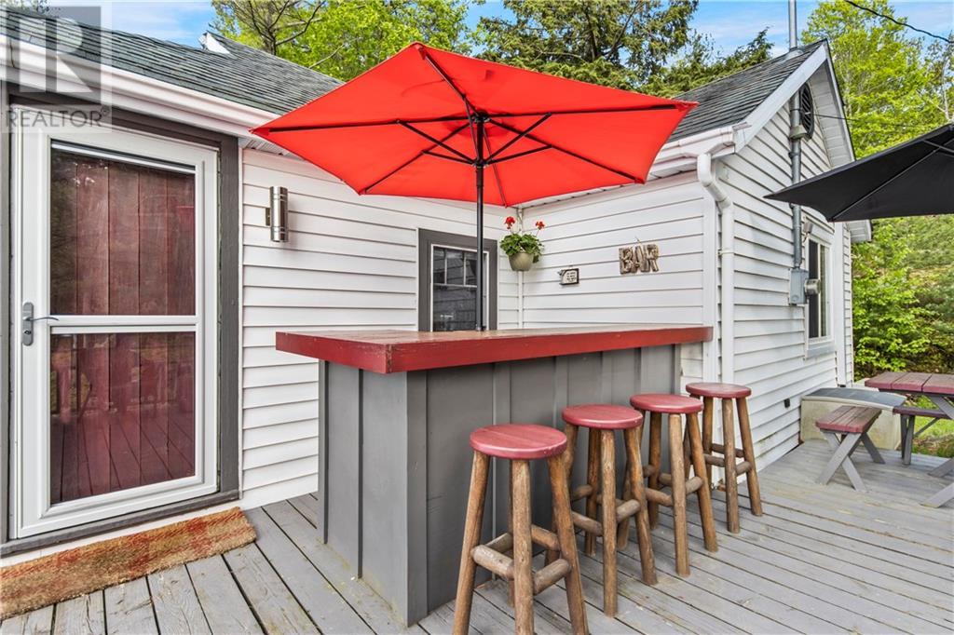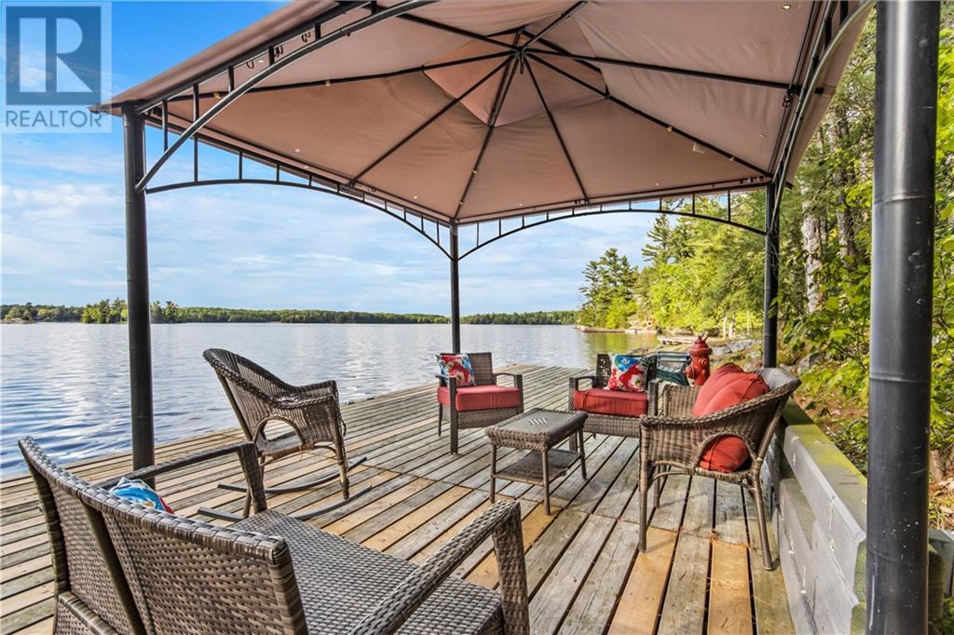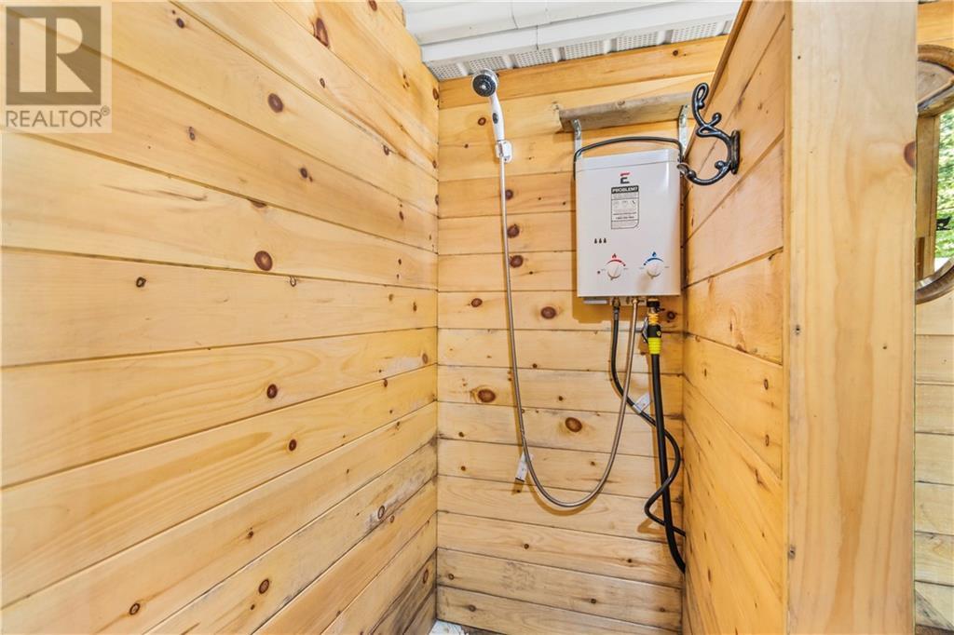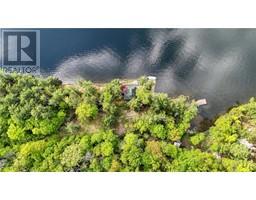2 Bedroom
1 Bathroom
Bungalow
Heat Pump
Heat Pump
Waterfront On Lake
$535,000
Welcome to your own slice of paradise on Charleston Lake! This is a classic, old-school 3-season cottage with 2 beds and 1 bath, with stunning Western exposure. The open-concept layout features vaulted ceilings, with a view that truly makes you feel like you’re on the waters edge and showcases panoramic views of the lake. The Bunkie includes 1 bedroom plus a sitting area and comfortably sleeps 4, with an outdoor shower and an outhouse. Outdoors, enjoy the updated Kehoe docks, while the CDN shield shoreline has an impressive 265 feet of deep, clean waterfront. Privacy is paramount here, with minimal boat traffic, allowing you to unwind in peace. While the cottage is on mainland, it offers a unique boat access-only experience, adding to its secluded charm. A boat slip and parking spot are secured for 2024 and just about 2 mins away. With over 100 islands, the lake has 2 marina’s and 3 public boat launches. There are 2 holding tanks that are 4,800 litres each. (id:43934)
Property Details
|
MLS® Number
|
1393265 |
|
Property Type
|
Single Family |
|
Neigbourhood
|
Charleston Lake |
|
Parking Space Total
|
1 |
|
Structure
|
Deck |
|
Water Front Type
|
Waterfront On Lake |
Building
|
Bathroom Total
|
1 |
|
Bedrooms Above Ground
|
2 |
|
Bedrooms Total
|
2 |
|
Appliances
|
Refrigerator, Microwave, Stove |
|
Architectural Style
|
Bungalow |
|
Basement Development
|
Not Applicable |
|
Basement Type
|
Crawl Space (not Applicable) |
|
Construction Style Attachment
|
Detached |
|
Cooling Type
|
Heat Pump |
|
Exterior Finish
|
Vinyl |
|
Flooring Type
|
Wood |
|
Foundation Type
|
Poured Concrete |
|
Heating Fuel
|
Electric |
|
Heating Type
|
Heat Pump |
|
Stories Total
|
1 |
|
Type
|
House |
|
Utility Water
|
Lake/river Water Intake |
Parking
Land
|
Acreage
|
No |
|
Size Depth
|
117 Ft |
|
Size Frontage
|
265 Ft |
|
Size Irregular
|
265 Ft X 117 Ft (irregular Lot) |
|
Size Total Text
|
265 Ft X 117 Ft (irregular Lot) |
|
Zoning Description
|
Shoreline Residentia |
Rooms
| Level |
Type |
Length |
Width |
Dimensions |
|
Main Level |
Foyer |
|
|
19'3" x 7'4" |
|
Main Level |
Living Room |
|
|
13'10" x 12'7" |
|
Main Level |
Dining Room |
|
|
5'4" x 12'7" |
|
Main Level |
Kitchen |
|
|
9'3" x 8'6" |
|
Main Level |
Primary Bedroom |
|
|
10'3" x 8'5" |
|
Main Level |
Bedroom |
|
|
7'0" x 8'5" |
|
Main Level |
2pc Bathroom |
|
|
5'7" x 3'8" |
|
Other |
Family Room |
|
|
11'4" x 10'7" |
|
Other |
Bedroom |
|
|
11'5" x 6'6" |
|
Other |
1pc Bathroom |
|
|
5'8" x 5'9" |
Utilities
https://www.realtor.ca/real-estate/26925451/737-charleston-lake-lansdowne-charleston-lake

