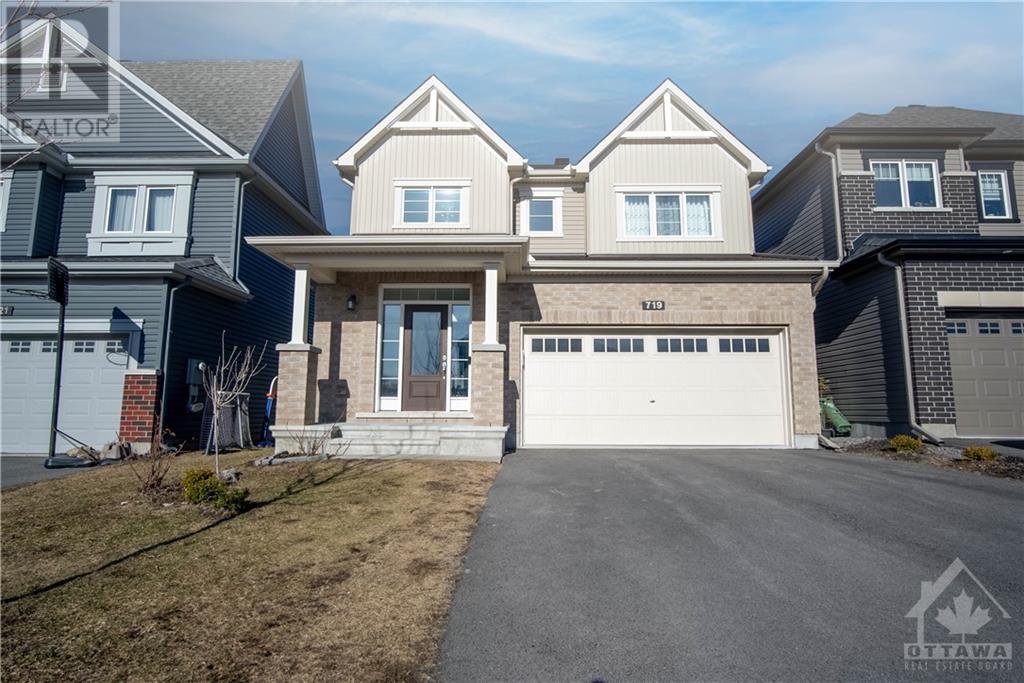4 Bedroom
3 Bathroom
Fireplace
Central Air Conditioning, Air Exchanger
Forced Air
Landscaped
$894,000
Stunning is an understatement for this 2019 built 4 bedroom home in Stittsville. Beyond its curb appeal inside you will find: modern, hardwood floors, large windows, upgraded light fixtures throughout with over $70,000 worth of upgrades! Open concept main floor with: formal dining area, large living room. Kitchen has quartz counters, stainless steal appliances, pantry, modern quartz island. Upstairs won’t disappoint with its 4 large bedrooms, convenient 2nd floor laundry room, HUGE main bedroom with walk in closet and upgraded en-suite with:quartz counters, Glass soaker tub and glass shower. Yard is fully fenced. Amazing location in the family friendly area of Potters Key- close to parks, great schools, Canada trail close by, highway access, Shopping, Tanger, Scotiabank center and more! (id:43934)
Property Details
|
MLS® Number |
1379666 |
|
Property Type |
Single Family |
|
Neigbourhood |
Stittsville North/Potter's Key |
|
Amenities Near By |
Public Transit, Recreation Nearby, Shopping |
|
Community Features |
Family Oriented, School Bus |
|
Features |
Automatic Garage Door Opener |
|
Parking Space Total |
6 |
Building
|
Bathroom Total |
3 |
|
Bedrooms Above Ground |
4 |
|
Bedrooms Total |
4 |
|
Appliances |
Refrigerator, Dishwasher, Dryer, Hood Fan, Stove |
|
Basement Development |
Unfinished |
|
Basement Type |
Full (unfinished) |
|
Constructed Date |
2019 |
|
Construction Material |
Poured Concrete |
|
Construction Style Attachment |
Detached |
|
Cooling Type |
Central Air Conditioning, Air Exchanger |
|
Exterior Finish |
Brick |
|
Fire Protection |
Smoke Detectors |
|
Fireplace Present |
Yes |
|
Fireplace Total |
1 |
|
Flooring Type |
Hardwood |
|
Foundation Type |
Poured Concrete |
|
Half Bath Total |
1 |
|
Heating Fuel |
Natural Gas |
|
Heating Type |
Forced Air |
|
Stories Total |
2 |
|
Type |
House |
|
Utility Water |
Municipal Water |
Parking
Land
|
Acreage |
No |
|
Land Amenities |
Public Transit, Recreation Nearby, Shopping |
|
Landscape Features |
Landscaped |
|
Sewer |
Municipal Sewage System |
|
Size Depth |
91 Ft ,10 In |
|
Size Frontage |
36 Ft ,1 In |
|
Size Irregular |
36.09 Ft X 91.86 Ft |
|
Size Total Text |
36.09 Ft X 91.86 Ft |
|
Zoning Description |
Residential |
Rooms
| Level | Type | Length | Width | Dimensions |
|---|
|
Second Level |
Bedroom | | |
17'0" x 12'5" |
|
Second Level |
3pc Ensuite Bath | | |
Measurements not available |
|
Second Level |
Bedroom | | |
10'8" x 12'1" |
|
Second Level |
Bedroom | | |
11'0" x 10'0" |
|
Second Level |
Bedroom | | |
11'4" x 11'0" |
|
Second Level |
Laundry Room | | |
Measurements not available |
|
Main Level |
Great Room | | |
14'5" x 15'5" |
|
Main Level |
Kitchen | | |
14'0" x 10'0" |
|
Main Level |
Dining Room | | |
14'5" x 11'10" |
|
Main Level |
Mud Room | | |
Measurements not available |
|
Main Level |
2pc Bathroom | | |
4'8" x 5'5" |
|
Main Level |
Eating Area | | |
14'0" x 9'4" |
https://www.realtor.ca/real-estate/26612578/719-samantha-eastop-avenue-ottawa-stittsville-northpotters-key



























































