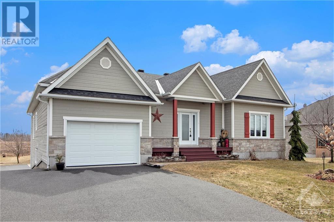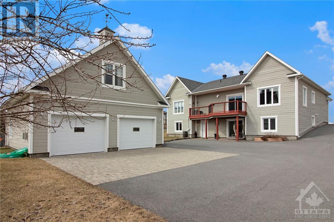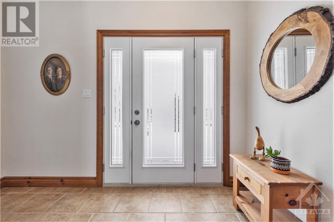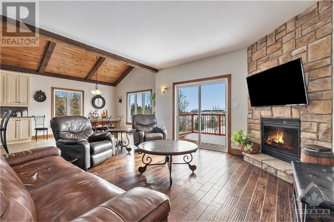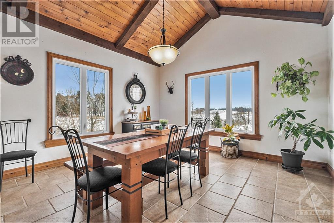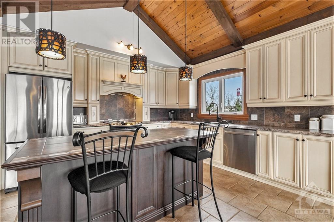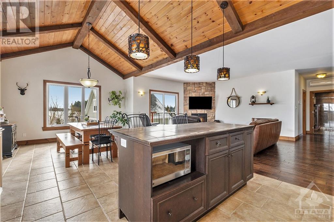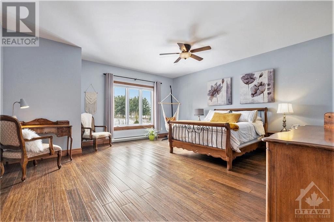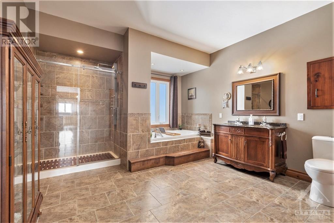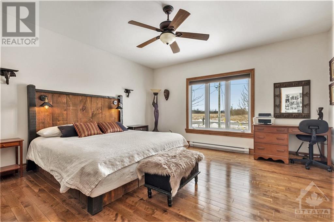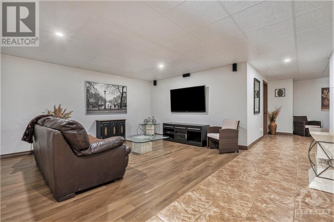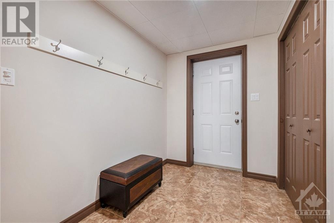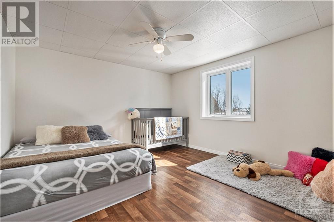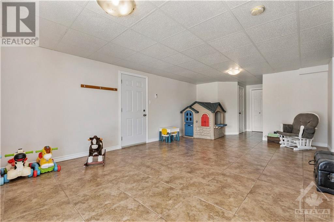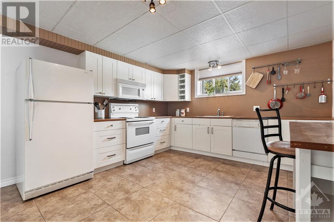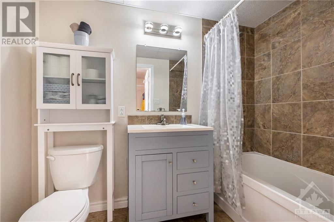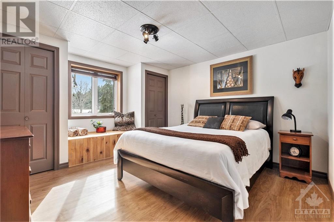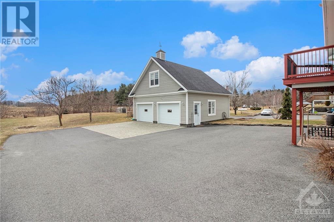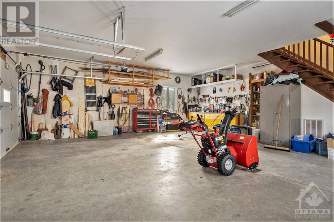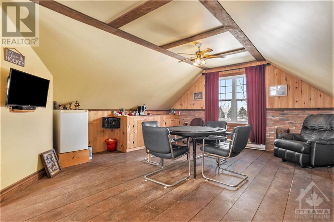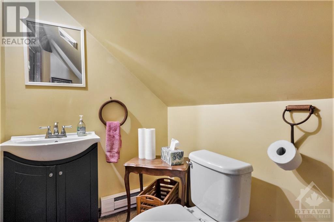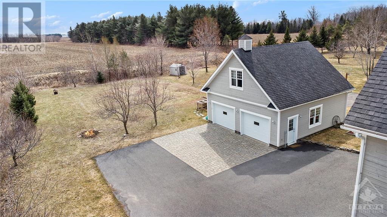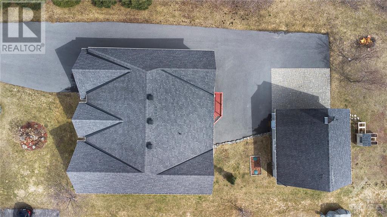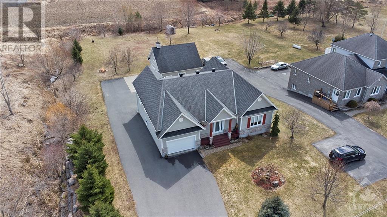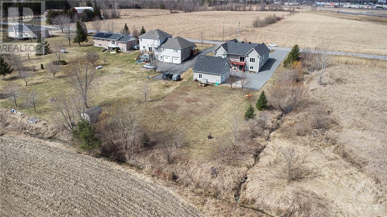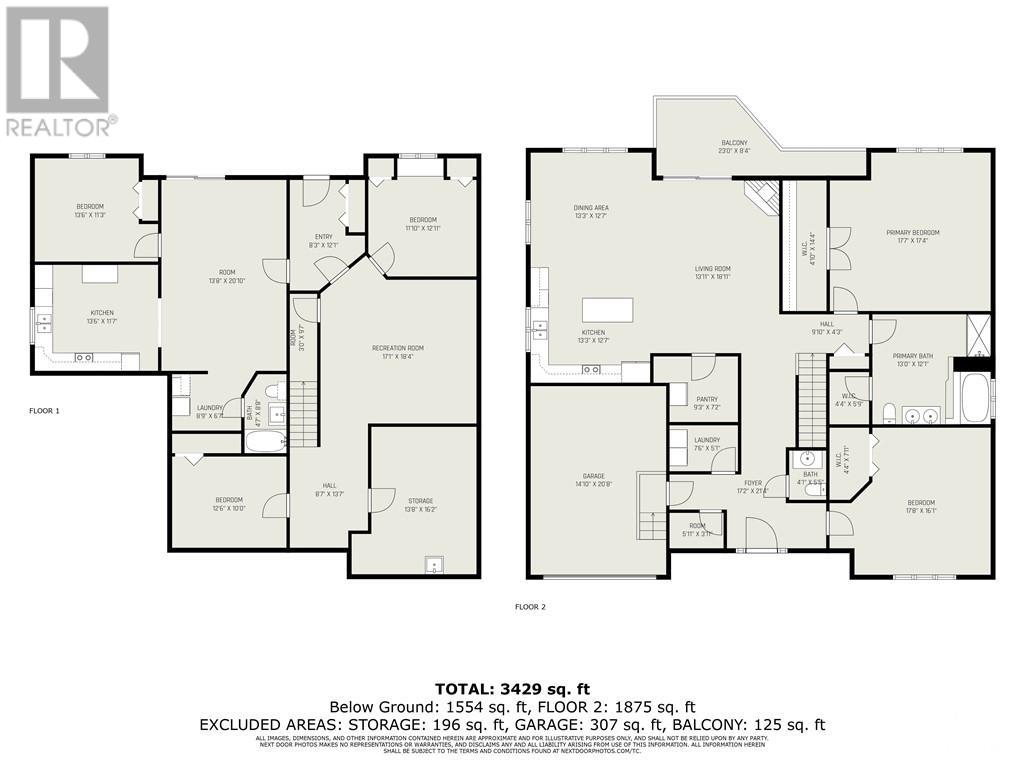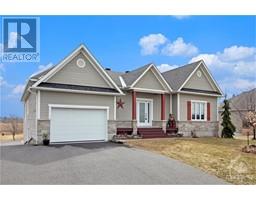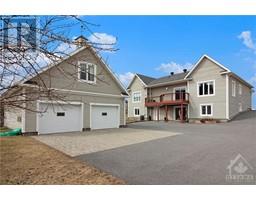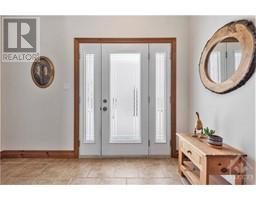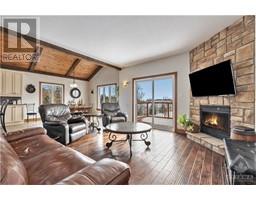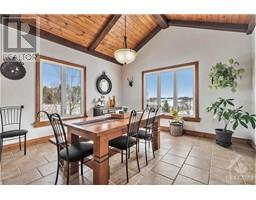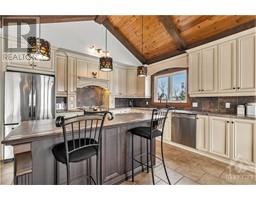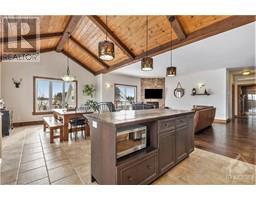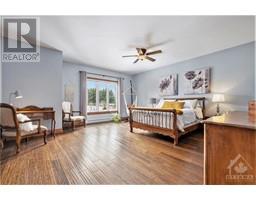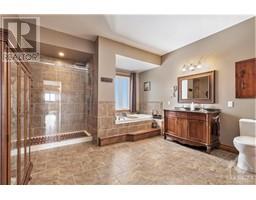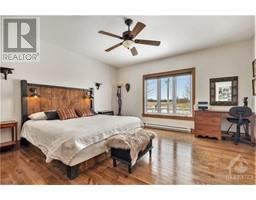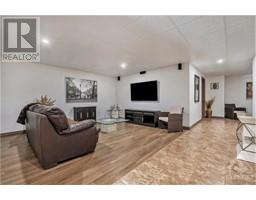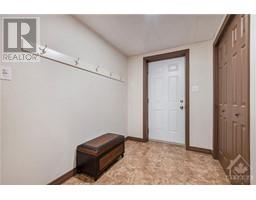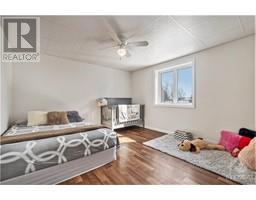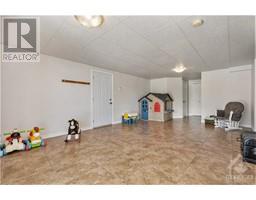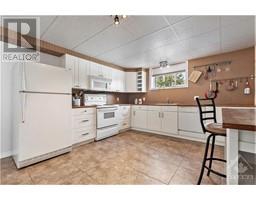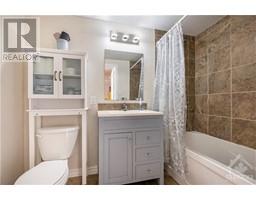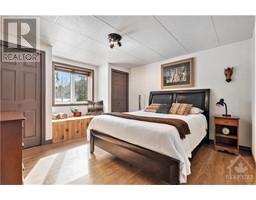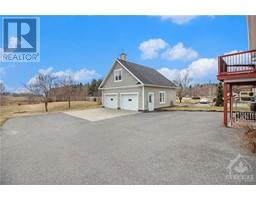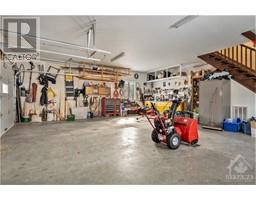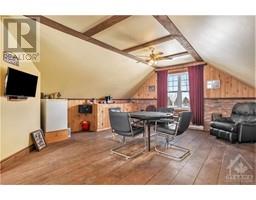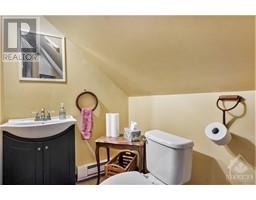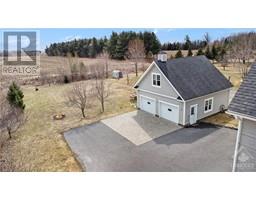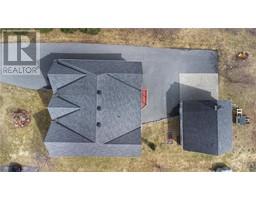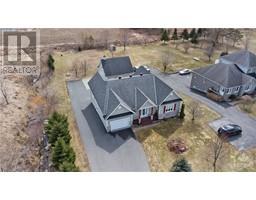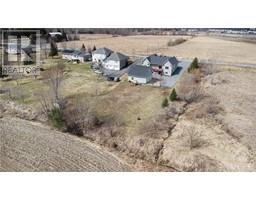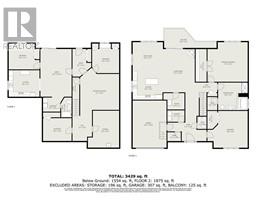715 Aurele Road Casselman, Ontario K0A 1M0
5 Bedroom
3 Bathroom
Bungalow
Fireplace
Wall Unit
Radiant Heat
$949,000
Luxury home at its finest! This gorgeous home offers vaulted ceilings with charming wooded beams, extra large master bedroom, and an exquisite spa like washroom. This home also offers a walkout basement with living area and third bedroom, but also a separate 2 bedroom in-law suite perfect for guest or long term family member. The outside is picturesque and has no rear neighbours. This property comes with a large detached double car garage with an above loft including a 2 piece washroom. This home has it all! (id:43934)
Property Details
| MLS® Number | 1383719 |
| Property Type | Single Family |
| Neigbourhood | Casselman |
| Amenities Near By | Shopping |
| Features | Automatic Garage Door Opener |
| Parking Space Total | 10 |
| Road Type | Paved Road |
Building
| Bathroom Total | 3 |
| Bedrooms Above Ground | 2 |
| Bedrooms Below Ground | 3 |
| Bedrooms Total | 5 |
| Appliances | Refrigerator, Dishwasher, Dryer, Hood Fan, Microwave, Stove, Washer, Blinds |
| Architectural Style | Bungalow |
| Basement Development | Finished |
| Basement Type | Full (finished) |
| Constructed Date | 2011 |
| Construction Style Attachment | Detached |
| Cooling Type | Wall Unit |
| Exterior Finish | Stone, Wood |
| Fireplace Present | Yes |
| Fireplace Total | 1 |
| Fixture | Drapes/window Coverings |
| Flooring Type | Hardwood, Ceramic |
| Foundation Type | Poured Concrete |
| Half Bath Total | 1 |
| Heating Fuel | Propane |
| Heating Type | Radiant Heat |
| Stories Total | 1 |
| Type | House |
| Utility Water | Drilled Well |
Parking
| Attached Garage | |
| Detached Garage | |
| Inside Entry | |
| Surfaced |
Land
| Acreage | No |
| Land Amenities | Shopping |
| Sewer | Septic System |
| Size Depth | 327 Ft ,6 In |
| Size Frontage | 113 Ft |
| Size Irregular | 112.97 Ft X 327.49 Ft |
| Size Total Text | 112.97 Ft X 327.49 Ft |
| Zoning Description | Residential |
Rooms
| Level | Type | Length | Width | Dimensions |
|---|---|---|---|---|
| Basement | Recreation Room | 17'1" x 18'4" | ||
| Basement | Bedroom | 11'10" x 12'11" | ||
| Basement | Storage | 13'8" x 16'2" | ||
| Basement | Bedroom | 12'6" x 10'0" | ||
| Main Level | Foyer | 17'2" x 21'4" | ||
| Main Level | Partial Bathroom | 4'1" x 5'5" | ||
| Main Level | Laundry Room | 7'6" x 5'1" | ||
| Main Level | Living Room/fireplace | 13'11" x 18'11" | ||
| Main Level | Kitchen | 13'3" x 12'7" | ||
| Main Level | Dining Room | 13'3" x 12'7" | ||
| Main Level | Pantry | 9'3" x 7'2" | ||
| Main Level | Primary Bedroom | 17'7" x 17'4" | ||
| Main Level | Other | 4'10" x 14'4" | ||
| Main Level | Full Bathroom | 13'0" x 12'1" | ||
| Main Level | Other | 4'4" x 5'9" | ||
| Main Level | Bedroom | 17'8" x 16'1" | ||
| Secondary Dwelling Unit | Living Room/dining Room | 13'8" x 20'10" | ||
| Secondary Dwelling Unit | Kitchen | 13'6" x 11'7" | ||
| Secondary Dwelling Unit | Bedroom | 13'6" x 11'3" | ||
| Secondary Dwelling Unit | Laundry Room | 8'9" x 6'7" | ||
| Secondary Dwelling Unit | Full Bathroom | 4'7" x 8'8" |
https://www.realtor.ca/real-estate/26679181/715-aurele-road-casselman-casselman
Interested?
Contact us for more information

