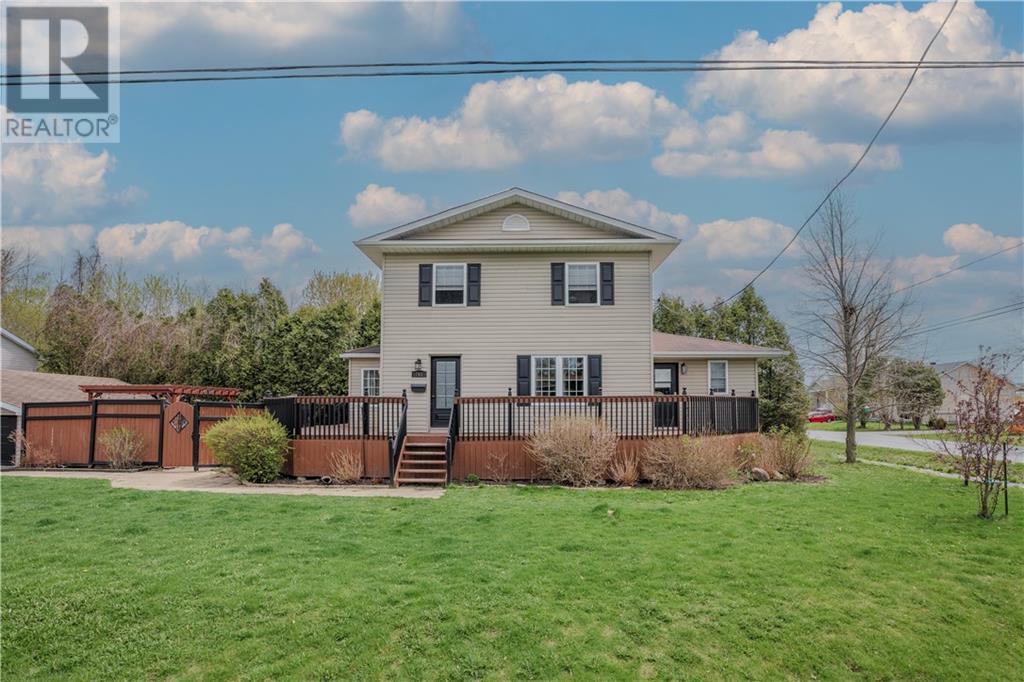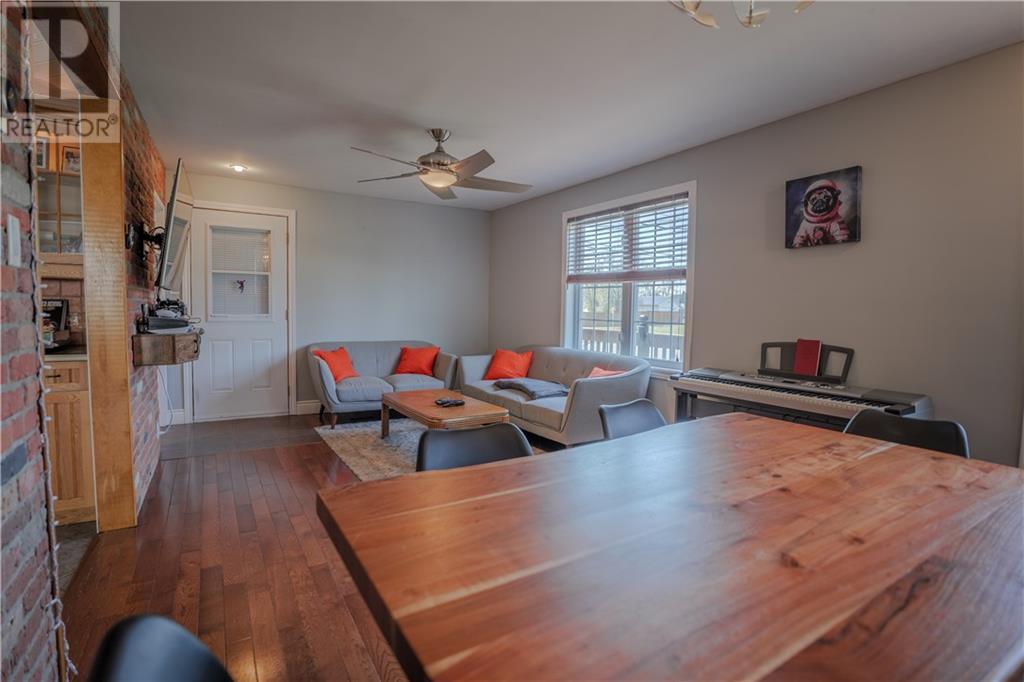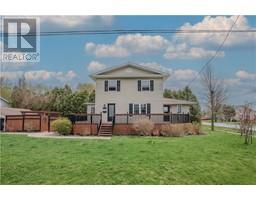2 Bedroom
2 Bathroom
Fireplace
Central Air Conditioning
Forced Air
$414,900
Are you looking for a move-in ready home in one of Cornwall's great north-end neighbourhoods? 701 St Antoine has it all both inside and out! You'll love the large open concept kitchen / living / dining area on the main floor as well as a fantastic office space with its own gas fireplace, in addition to a convenient 3-piece bathroom. Upstairs you'll find 2 spacious bedrooms, one of which being a very large primary bedroom with two closets as well as a 4-piece ensuite. The basement hosts a finished recreational room perfect for a second office, game room, or storage space! Outside you'll enjoy the partial wrap around deck, entertaining space with pergola, as well as the large detached garage. This home is perfect for entertaining guest all year around, and its convenient north-end location means you are close to all the amenities without being stuck in the middle of the city. Book your showing today! (id:43934)
Property Details
|
MLS® Number
|
1390242 |
|
Property Type
|
Single Family |
|
Neigbourhood
|
Ashwood Park |
|
Amenities Near By
|
Recreation Nearby |
|
Communication Type
|
Internet Access |
|
Parking Space Total
|
3 |
|
Road Type
|
Paved Road |
|
Structure
|
Patio(s), Porch |
Building
|
Bathroom Total
|
2 |
|
Bedrooms Above Ground
|
2 |
|
Bedrooms Total
|
2 |
|
Basement Development
|
Partially Finished |
|
Basement Type
|
Full (partially Finished) |
|
Constructed Date
|
1950 |
|
Construction Style Attachment
|
Detached |
|
Cooling Type
|
Central Air Conditioning |
|
Exterior Finish
|
Siding, Vinyl |
|
Fireplace Present
|
Yes |
|
Fireplace Total
|
1 |
|
Flooring Type
|
Hardwood, Ceramic |
|
Foundation Type
|
Block |
|
Heating Fuel
|
Natural Gas |
|
Heating Type
|
Forced Air |
|
Stories Total
|
2 |
|
Type
|
House |
|
Utility Water
|
Municipal Water |
Parking
Land
|
Acreage
|
No |
|
Land Amenities
|
Recreation Nearby |
|
Sewer
|
Municipal Sewage System |
|
Size Depth
|
50 Ft ,1 In |
|
Size Frontage
|
113 Ft |
|
Size Irregular
|
112.99 Ft X 50.08 Ft |
|
Size Total Text
|
112.99 Ft X 50.08 Ft |
|
Zoning Description
|
Res |
Rooms
| Level |
Type |
Length |
Width |
Dimensions |
|
Second Level |
Bedroom |
|
|
11'11" x 14'9" |
|
Second Level |
Primary Bedroom |
|
|
19'10" x 11'2" |
|
Second Level |
4pc Ensuite Bath |
|
|
11'11" x 8'5" |
|
Basement |
Recreation Room |
|
|
9'0" x 13'9" |
|
Basement |
Utility Room |
|
|
12'2" x 8'10" |
|
Main Level |
Kitchen |
|
|
11'3" x 25'1" |
|
Main Level |
Living Room |
|
|
11'2" x 19'8" |
|
Main Level |
Office |
|
|
11'8" x 15'3" |
|
Main Level |
3pc Bathroom |
|
|
11'3" x 4'8" |
https://www.realtor.ca/real-estate/26852292/701-st-antoine-street-cornwall-ashwood-park





















































