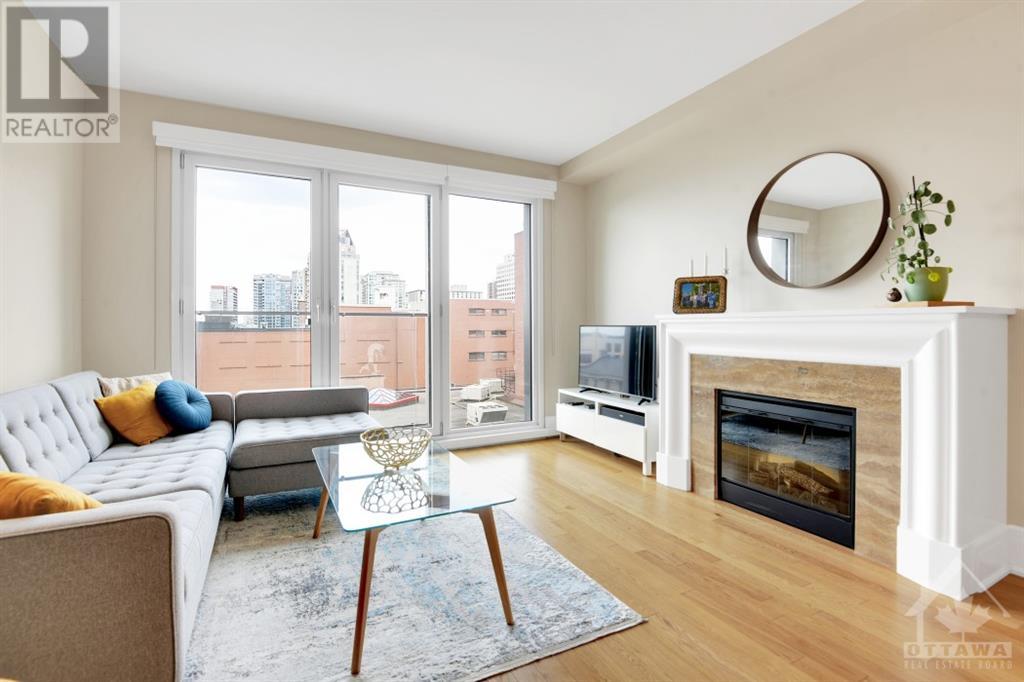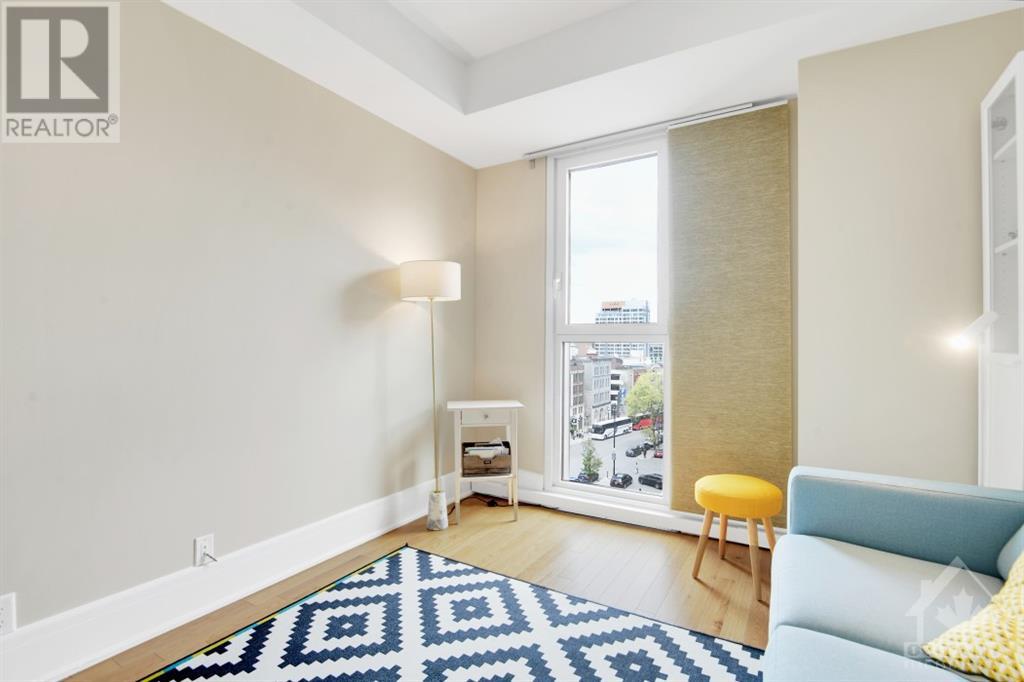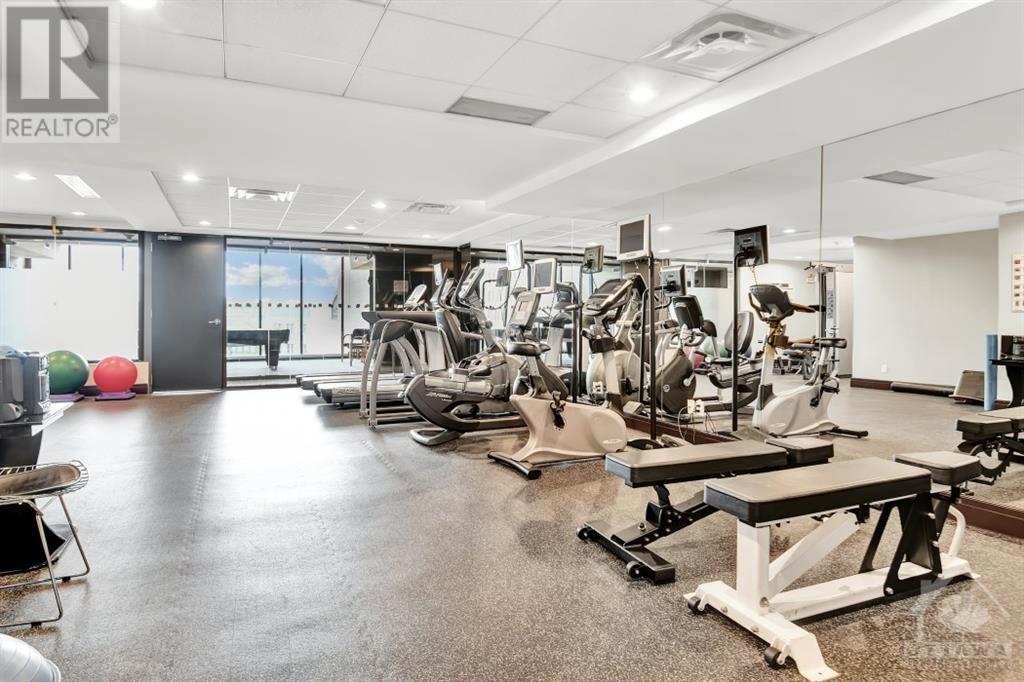2 Bedroom
2 Bathroom
Fireplace
Central Air Conditioning
Forced Air
$3,650 Monthly
This sleek two-bedroom plus den suite in downtown Ottawa steps from Byward Market, Rideau Centre & Parliament Hill with luxurious amenities is an exceptional offering. Walk to restaurants, cafés, groceries, galleries, & business hub in minutes. Recently upgraded and practical amenities include peaceful garden terrace, fitness centre, sauna, party room, boardroom, billiards room, & 24/7 concierge. Suite 603 boasts hardwood flooring, a spacious open layout, and panoramic views of the city. Bright kitchen with granite island, stainless steel appliances & ample cabinetry. Unwind in an airy living room with fireplace and French balcony. Primary bedroom with four piece bathroom suite. Guests feel at home in a well sized second bedroom with adjacent full bath. In-suite laundry, storage locker, underground parking add ease to daily routine with great storage space. Experience the best of Ottawa from a magnificent condo where all of the action is! 24 hr irrev. (id:43934)
Property Details
|
MLS® Number
|
1393821 |
|
Property Type
|
Single Family |
|
Neigbourhood
|
Byward Market |
|
Amenities Near By
|
Public Transit, Shopping |
|
Features
|
Elevator |
|
Parking Space Total
|
1 |
Building
|
Bathroom Total
|
2 |
|
Bedrooms Above Ground
|
2 |
|
Bedrooms Total
|
2 |
|
Amenities
|
Laundry - In Suite, Exercise Centre |
|
Appliances
|
Refrigerator, Dishwasher, Dryer, Hood Fan, Stove, Washer, Blinds |
|
Basement Development
|
Not Applicable |
|
Basement Type
|
None (not Applicable) |
|
Constructed Date
|
2005 |
|
Cooling Type
|
Central Air Conditioning |
|
Exterior Finish
|
Stone |
|
Fireplace Present
|
Yes |
|
Fireplace Total
|
1 |
|
Flooring Type
|
Hardwood, Tile |
|
Heating Fuel
|
Natural Gas |
|
Heating Type
|
Forced Air |
|
Stories Total
|
1 |
|
Type
|
Apartment |
|
Utility Water
|
Municipal Water |
Parking
Land
|
Acreage
|
No |
|
Land Amenities
|
Public Transit, Shopping |
|
Sewer
|
Municipal Sewage System |
|
Size Irregular
|
* Ft X * Ft |
|
Size Total Text
|
* Ft X * Ft |
|
Zoning Description
|
Res |
Rooms
| Level |
Type |
Length |
Width |
Dimensions |
|
Main Level |
Foyer |
|
|
7'7" x 6'7" |
|
Main Level |
Den |
|
|
8'7" x 7'3" |
|
Main Level |
3pc Bathroom |
|
|
7'4" x 5'10" |
|
Main Level |
Kitchen |
|
|
11'3" x 8'3" |
|
Main Level |
Primary Bedroom |
|
|
17'3" x 11'9" |
|
Main Level |
Other |
|
|
5'10" x 5'3" |
|
Main Level |
Dining Room |
|
|
13'0" x 6'11" |
|
Main Level |
4pc Ensuite Bath |
|
|
12'8" x 6'0" |
|
Main Level |
Living Room |
|
|
13'0" x 13'6" |
|
Main Level |
Bedroom |
|
|
13'2" x 9'9" |
https://www.realtor.ca/real-estate/26944672/700-sussex-drive-unit603-ottawa-byward-market





























































