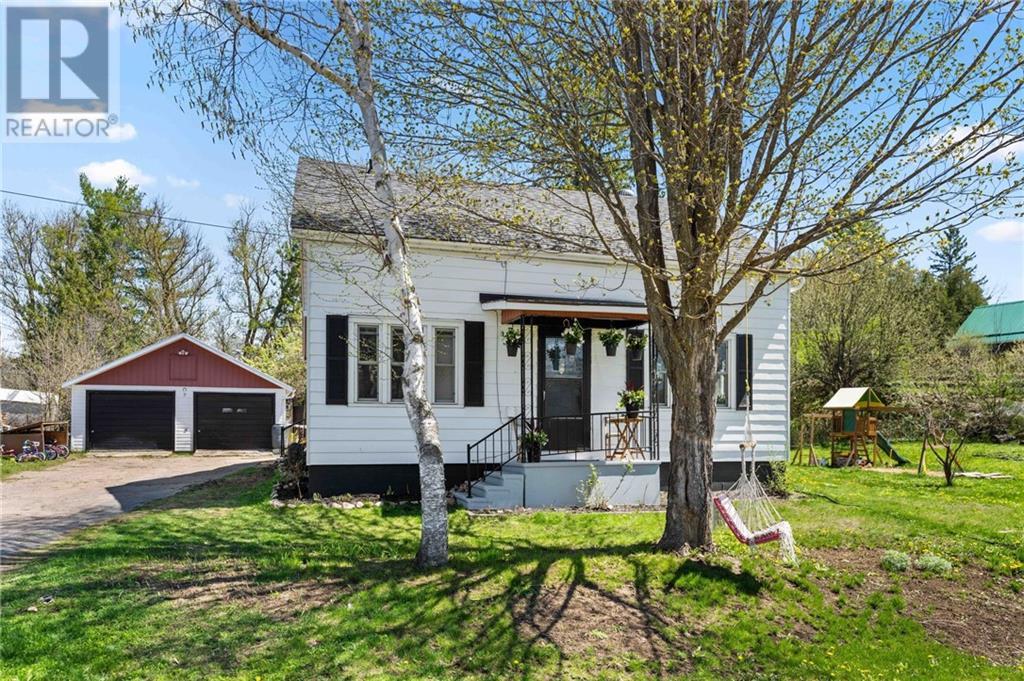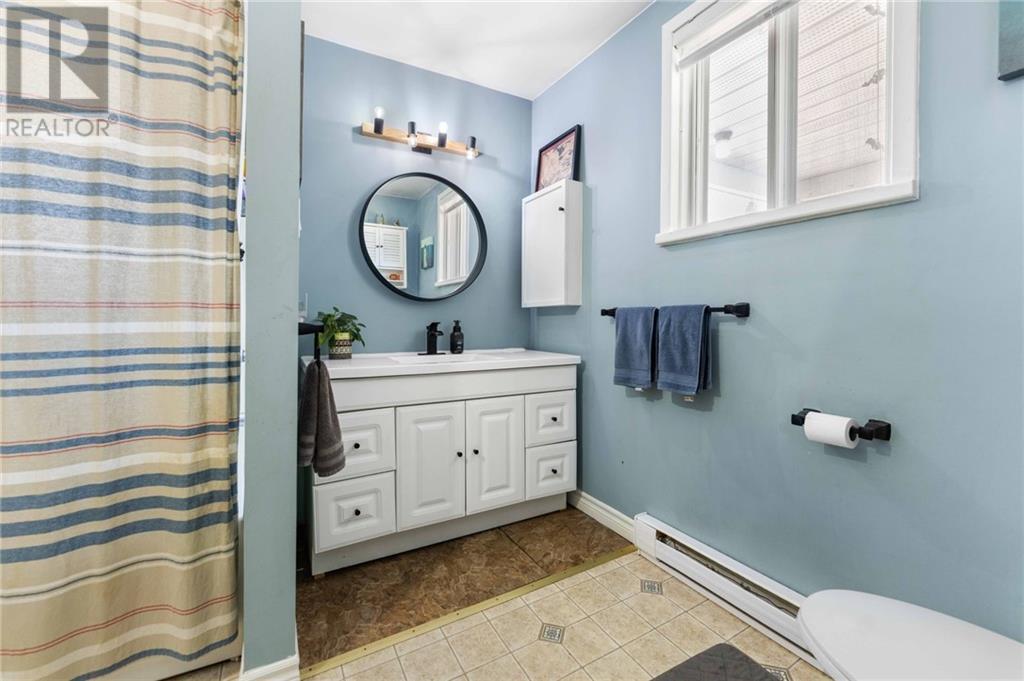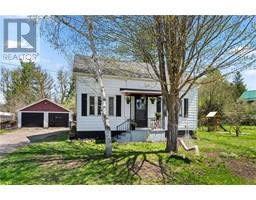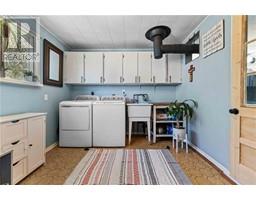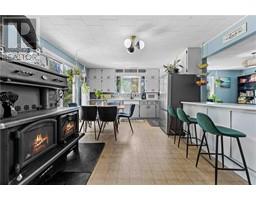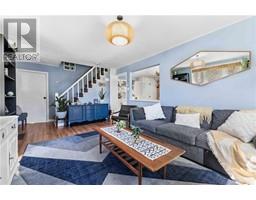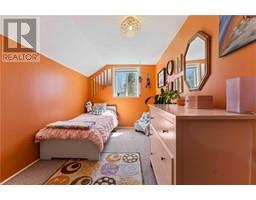4 Bedroom
2 Bathroom
Central Air Conditioning
Forced Air, Other
$479,900
Nestled on a sprawling, picturesque lot, this charming 1.5 story home boasts 4 beds, 2 baths, & a wealth of amenities that define country living. As you enter, you're greeted by a warm and inviting atmosphere, with ample natural light illuminating the spacious living areas. The cozy living room sets the stage for relaxation, complete with a River view. The kitchen is the heart of the home, enjoy preparing meals near the new wood stove. The eat in dining room and a breakfast bar offer plenty of space to share meals with loved ones. Main floor has one bedroom and a full bath, providing convenience for family members or guests. Upstairs, you'll find 3 additional beds & an ensuite. The expansive lot is a nature lover's paradise, complete with apple and pear trees, a large garden brimming with fresh produce, and a charming chicken coop for you to enjoy farm-fresh eggs. Ideally situated beside a township park, offering endless opportunities for recreation and relaxation along Brennans Creek. (id:43934)
Property Details
|
MLS® Number
|
1389932 |
|
Property Type
|
Single Family |
|
Neigbourhood
|
Killaloe |
|
Amenities Near By
|
Recreation Nearby, Shopping, Ski Area, Water Nearby |
|
Community Features
|
Family Oriented |
|
Parking Space Total
|
6 |
Building
|
Bathroom Total
|
2 |
|
Bedrooms Above Ground
|
4 |
|
Bedrooms Total
|
4 |
|
Appliances
|
Refrigerator, Dryer, Stove, Washer |
|
Basement Development
|
Unfinished |
|
Basement Features
|
Low |
|
Basement Type
|
Unknown (unfinished) |
|
Constructed Date
|
1954 |
|
Construction Style Attachment
|
Detached |
|
Cooling Type
|
Central Air Conditioning |
|
Exterior Finish
|
Siding, Vinyl |
|
Flooring Type
|
Mixed Flooring, Wall-to-wall Carpet, Laminate |
|
Foundation Type
|
Block |
|
Half Bath Total
|
1 |
|
Heating Fuel
|
Oil |
|
Heating Type
|
Forced Air, Other |
|
Type
|
House |
|
Utility Water
|
Dug Well |
Parking
Land
|
Acreage
|
No |
|
Land Amenities
|
Recreation Nearby, Shopping, Ski Area, Water Nearby |
|
Sewer
|
Municipal Sewage System |
|
Size Depth
|
74 Ft ,11 In |
|
Size Frontage
|
114 Ft ,1 In |
|
Size Irregular
|
114.1 Ft X 74.88 Ft |
|
Size Total Text
|
114.1 Ft X 74.88 Ft |
|
Zoning Description
|
Village Community |
Rooms
| Level |
Type |
Length |
Width |
Dimensions |
|
Second Level |
Bedroom |
|
|
13'7" x 8'11" |
|
Second Level |
Bedroom |
|
|
16'8" x 8'0" |
|
Second Level |
Bedroom |
|
|
14'1" x 7'10" |
|
Second Level |
2pc Ensuite Bath |
|
|
8'11" x 6'5" |
|
Main Level |
Foyer |
|
|
12'2" x 9'7" |
|
Main Level |
Kitchen |
|
|
19'11" x 12'8" |
|
Main Level |
4pc Bathroom |
|
|
9'11" x 8'4" |
|
Main Level |
Living Room |
|
|
16'10" x 11'6" |
|
Main Level |
Bedroom |
|
|
11'7" x 8'11" |
https://www.realtor.ca/real-estate/26860972/7-river-street-killaloe-killaloe

