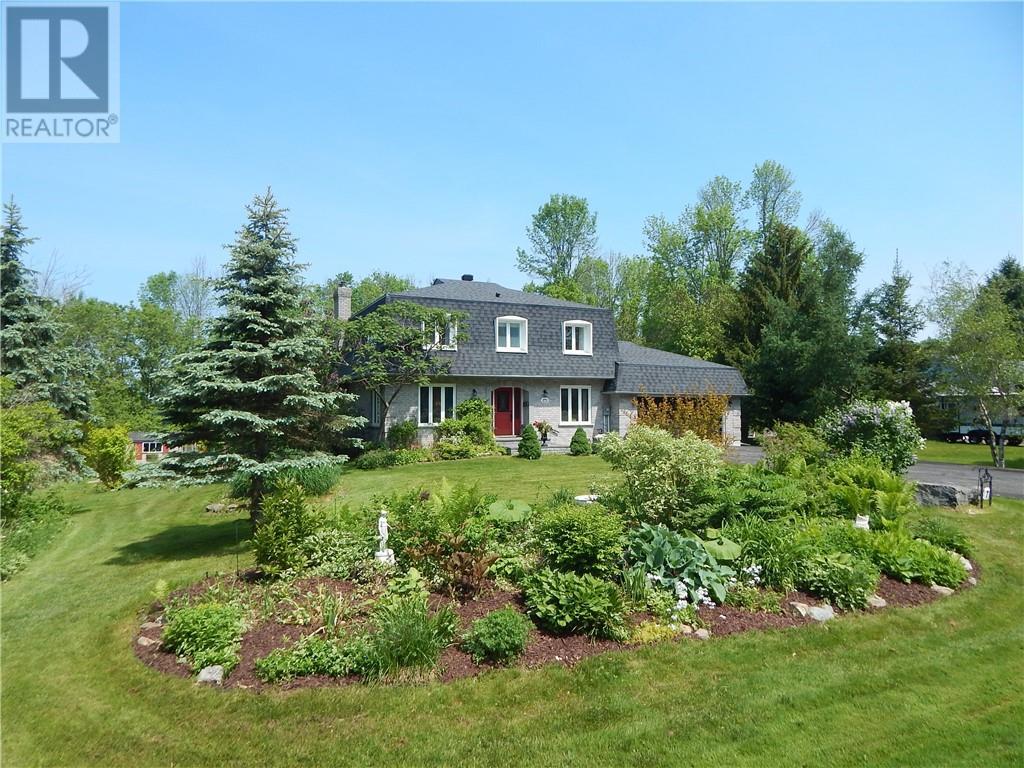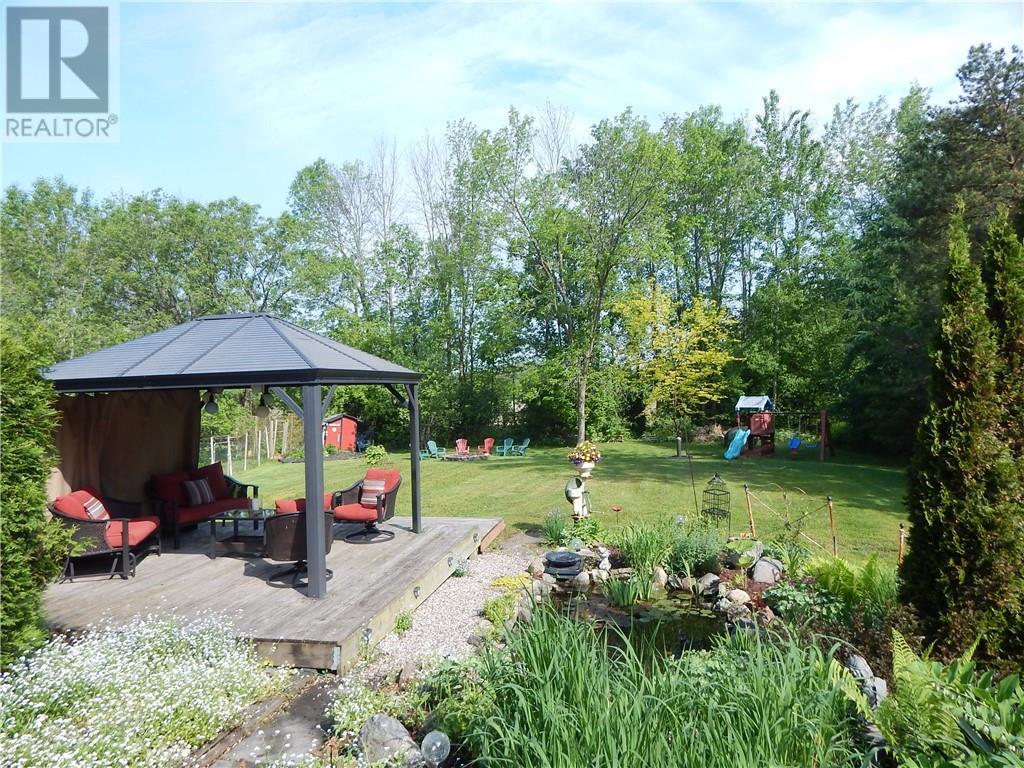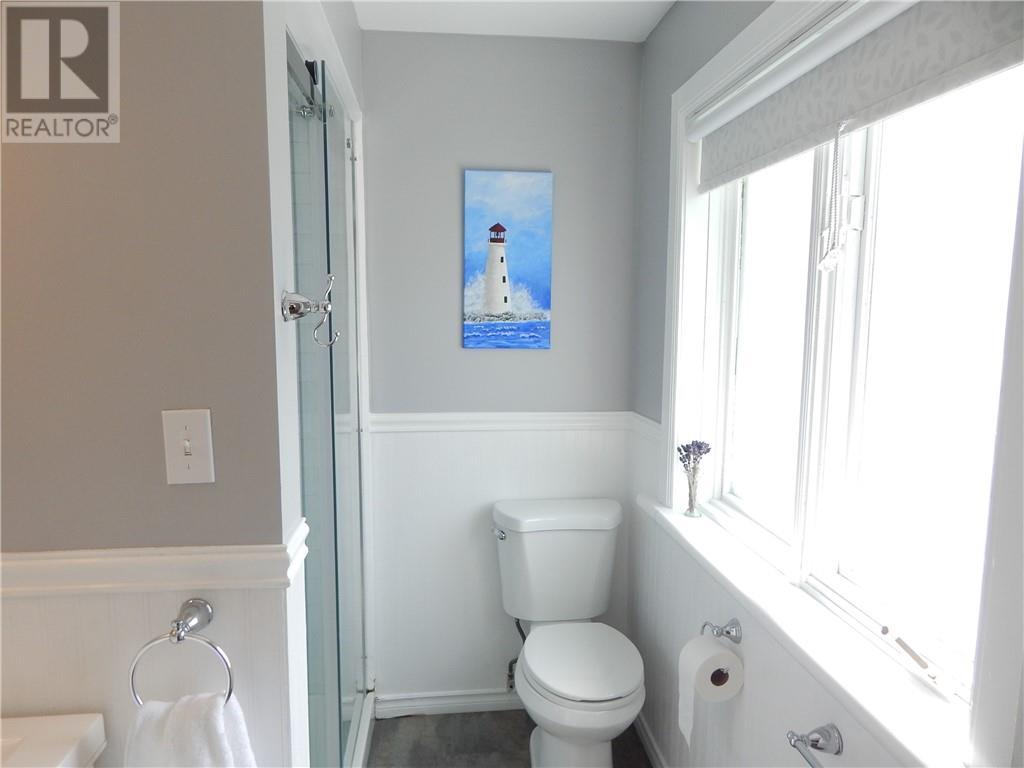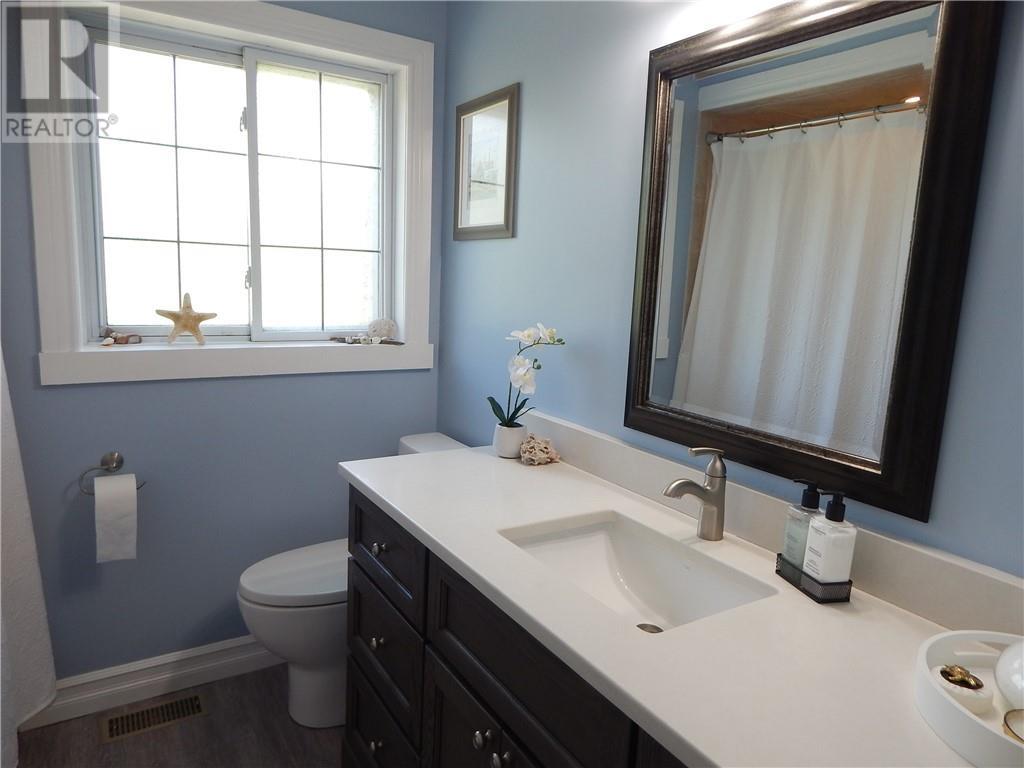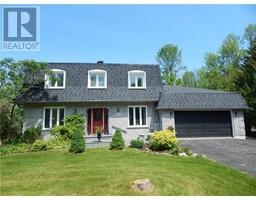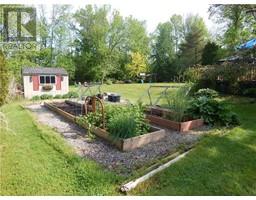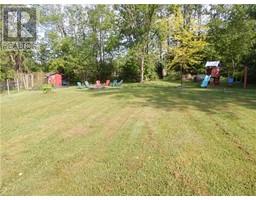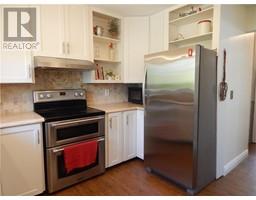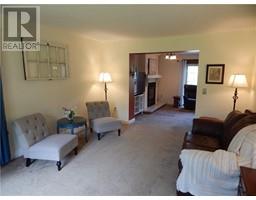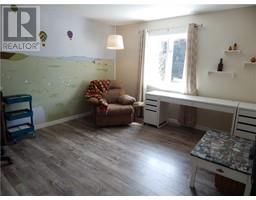4 Bedroom
3 Bathroom
Fireplace
Central Air Conditioning
Forced Air
$559,000
Welcome Home! Perfect for a growing family with 2140+/- SQFT! This Meticulously Maintained Beautiful Brick 4 bedroom home is located on an Ideal Quiet Low Traffic Crescent between Long Sault and Ingleside. Up stairs you have a 4 piece bath, 4 generous sized bedrooms, primary has 3 piece ensuite. Main level consist of a formal sitting room, living room with wood burning fireplace, updated kitchen, dining room, 2 piece bath and laundry area. Access to the double car garage from the main floor or basement. Lower level has large rec room areas, a separate room to use as needed and a utility/workshop. The back yard provides plenty of privacy and areas for your relaxation and gardening. Patio doors lead to the 3 tier deck with Gazebo overlooking the fish pond and yard. What a great place to raise your children. Wales Village park is walking distance of the home, ideal for the little ones. Parking for 6 in the triple wide paved drive. Natural gas heating for 2023 only $1416! (id:43934)
Property Details
|
MLS® Number
|
1393516 |
|
Property Type
|
Single Family |
|
Neigbourhood
|
Ingleside |
|
Features
|
Automatic Garage Door Opener |
|
Parking Space Total
|
6 |
|
Storage Type
|
Storage Shed |
Building
|
Bathroom Total
|
3 |
|
Bedrooms Above Ground
|
4 |
|
Bedrooms Total
|
4 |
|
Appliances
|
Refrigerator, Dishwasher, Dryer, Stove, Washer |
|
Basement Development
|
Finished |
|
Basement Type
|
Full (finished) |
|
Constructed Date
|
1984 |
|
Construction Style Attachment
|
Detached |
|
Cooling Type
|
Central Air Conditioning |
|
Exterior Finish
|
Brick |
|
Fireplace Present
|
Yes |
|
Fireplace Total
|
1 |
|
Flooring Type
|
Carpeted, Laminate |
|
Foundation Type
|
Poured Concrete |
|
Half Bath Total
|
1 |
|
Heating Fuel
|
Natural Gas |
|
Heating Type
|
Forced Air |
|
Stories Total
|
2 |
|
Size Exterior
|
2100 Sqft |
|
Type
|
House |
|
Utility Water
|
Drilled Well, Well |
Parking
Land
|
Acreage
|
No |
|
Size Depth
|
226 Ft ,1 In |
|
Size Frontage
|
120 Ft |
|
Size Irregular
|
119.98 Ft X 226.05 Ft |
|
Size Total Text
|
119.98 Ft X 226.05 Ft |
|
Zoning Description
|
Rr |
Rooms
| Level |
Type |
Length |
Width |
Dimensions |
|
Second Level |
Bedroom |
|
|
11'11" x 10'8" |
|
Second Level |
Bedroom |
|
|
13'6" x 11'11" |
|
Second Level |
Bedroom |
|
|
11'11" x 13'6" |
|
Second Level |
Primary Bedroom |
|
|
12'6" x 16'8" |
|
Lower Level |
Family Room |
|
|
16'0" x 14'5" |
|
Lower Level |
Games Room |
|
|
12'5" x 16'6" |
|
Lower Level |
Other |
|
|
10'1" x 12'2" |
|
Main Level |
Dining Room |
|
|
12'5" x 11'5" |
|
Main Level |
Den |
|
|
12'3" x 16'4" |
|
Main Level |
Family Room/fireplace |
|
|
12'2" x 12'4" |
|
Main Level |
Kitchen |
|
|
16'8" x 7'2" |
https://www.realtor.ca/real-estate/26931583/7-loyalist-crescent-ingleside-ingleside


