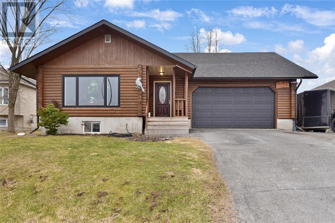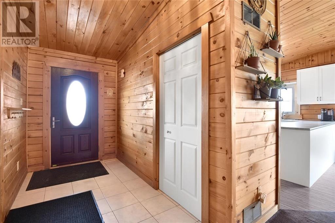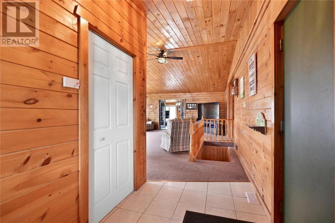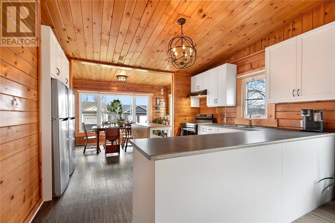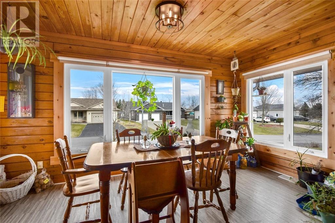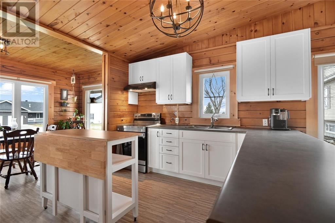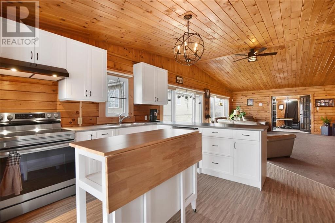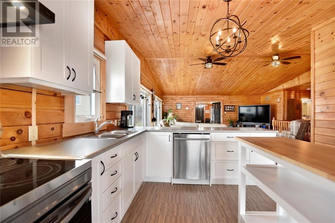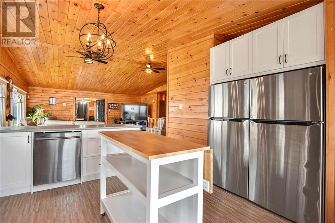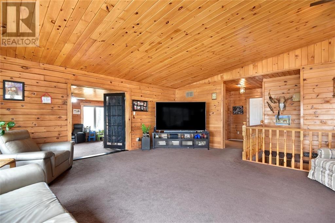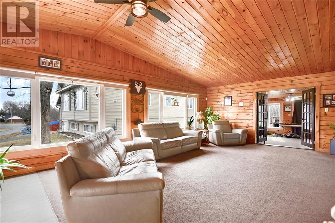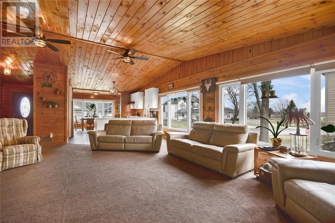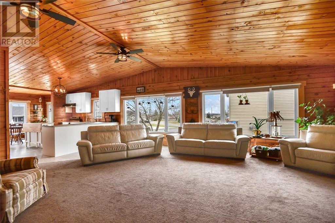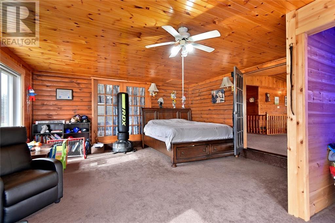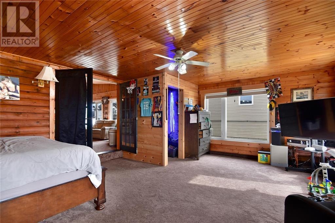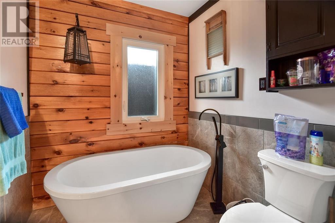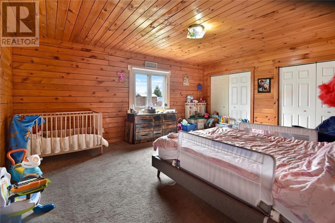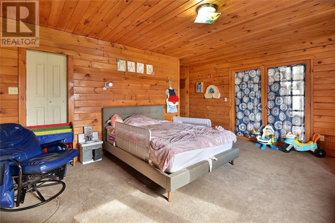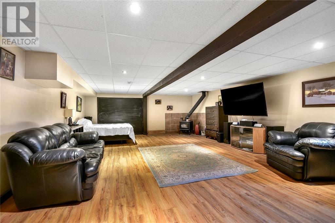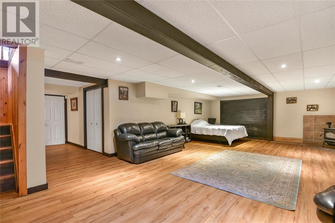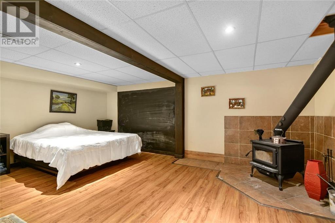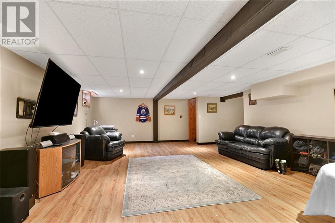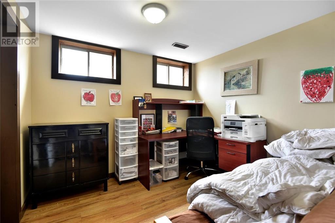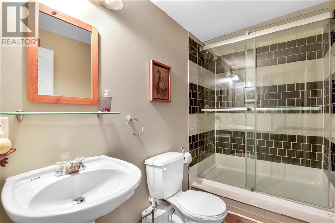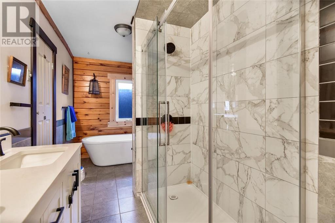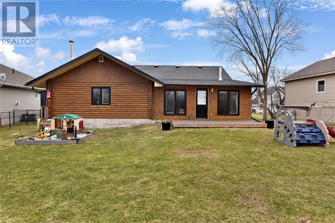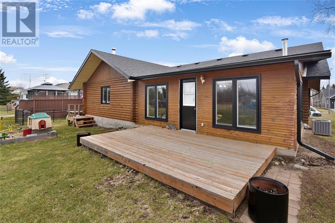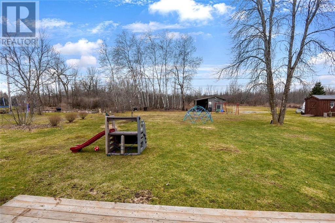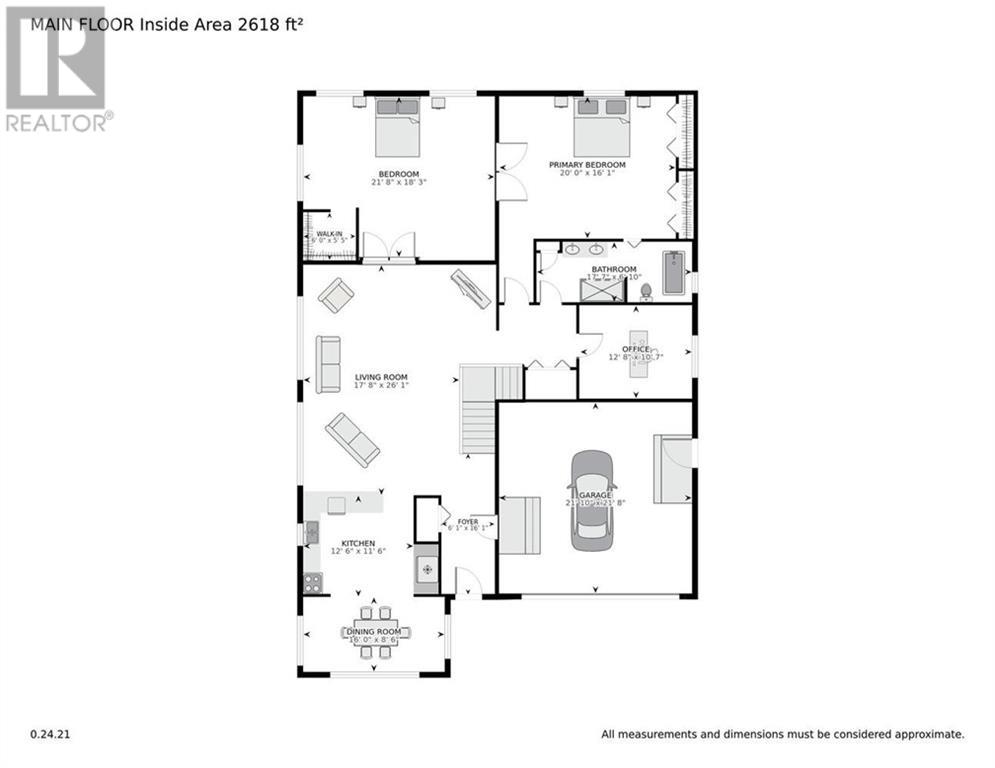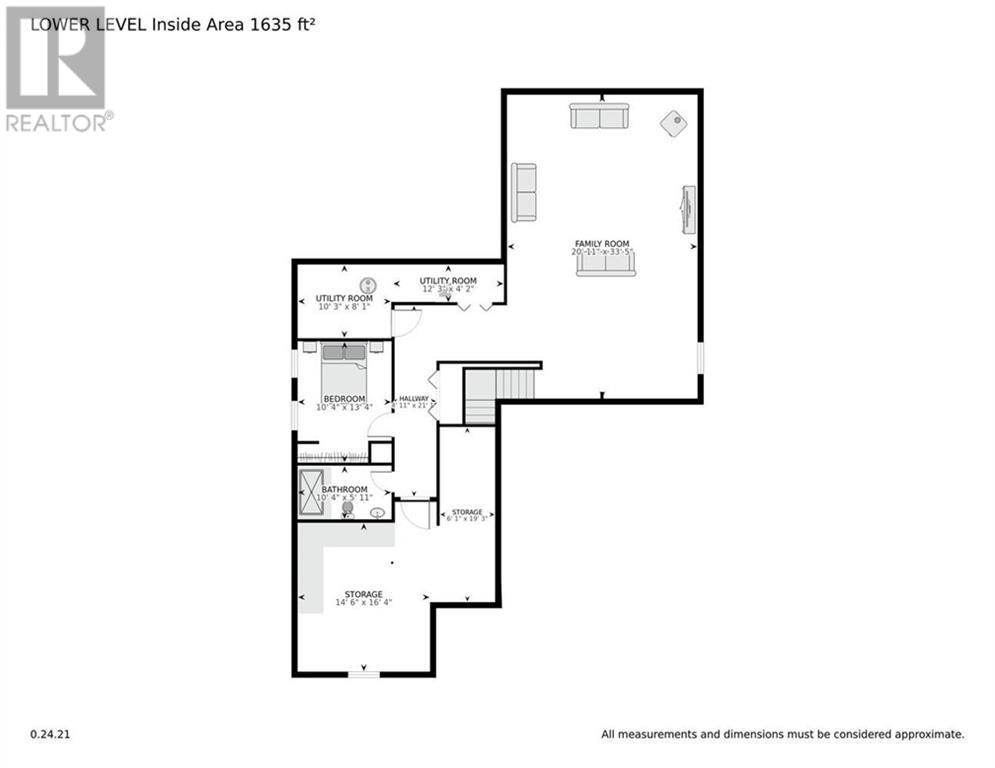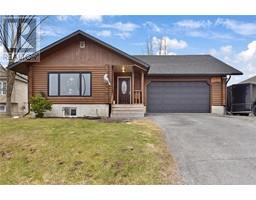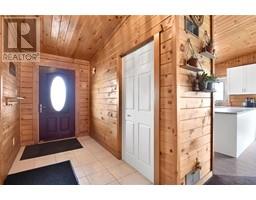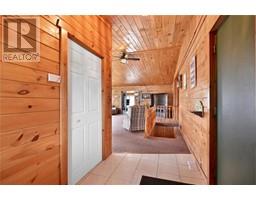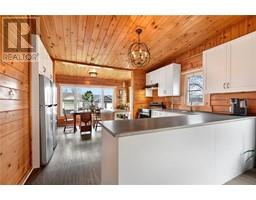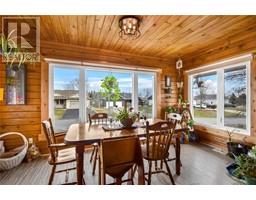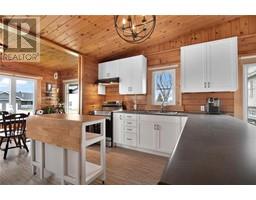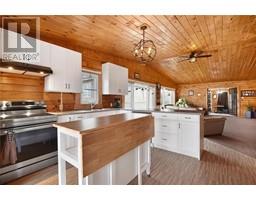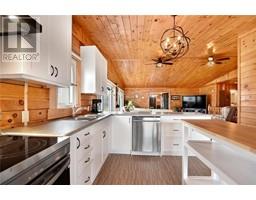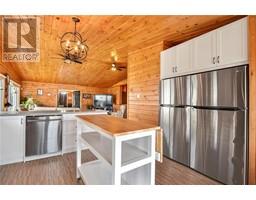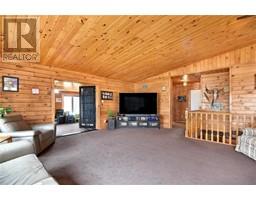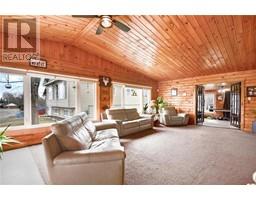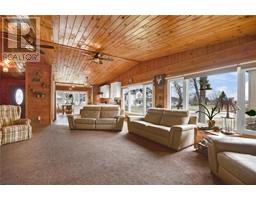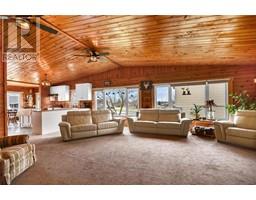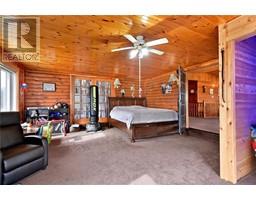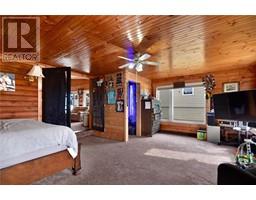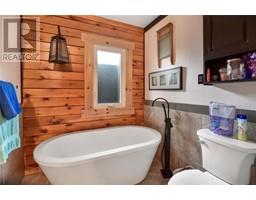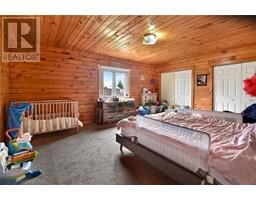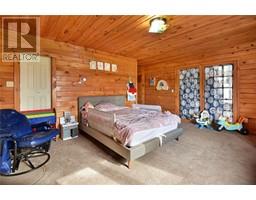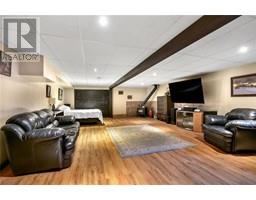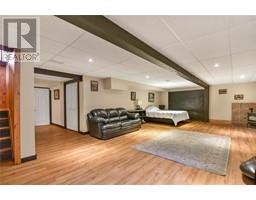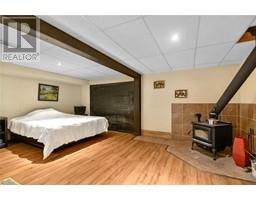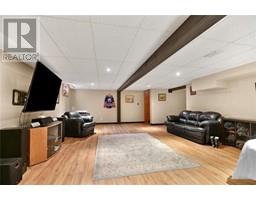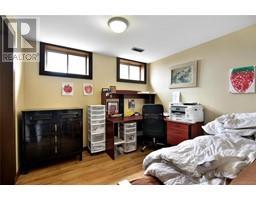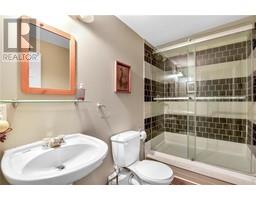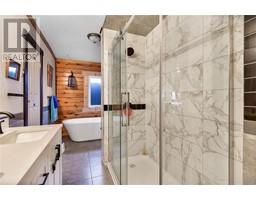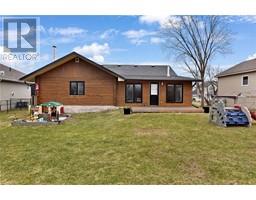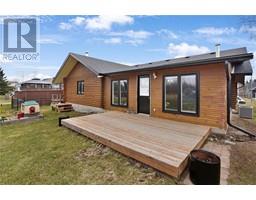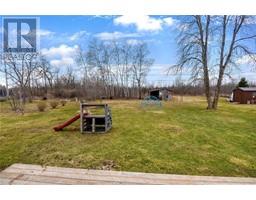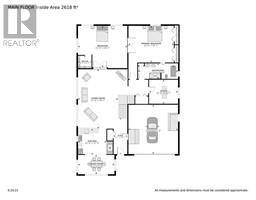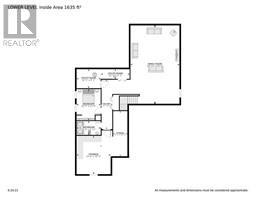3 Bedroom
2 Bathroom
Bungalow
Fireplace
Central Air Conditioning
Forced Air
$649,900
This deceivingly spacious (1992) log home exudes both charm & all the sought after features, needed for today's lifestyle. As you enter into the home, the open concept design & vaulted ceilings will impress you. Spacious, is an understatement. A brand new kitchen (Mar. 2024) has been designed and installed for the new owners to now enjoy. Ample cabinetry, an island, new countertops, gorgeous appliances and large dining area - you'll want for nothing! This 2 plus 1 bedroom home offers a large primary bedroom, w/ a cheater ensuite that presents a gorgeous soaker tub, separate shower, & double sink. Heading to the lower level, you'll find a cozy wood stove in an enormous family room, another 3 pc. (shower) bath, your 3rd bedroom, utility room, storage areas. You'll never run out of storage room in this home. The garage has fabulous vinyl flooring, which presents possibilities of a workshop or mancave. Other mentionables: main floor laundry, natural gas, municipal services & easy commutes. (id:43934)
Property Details
|
MLS® Number
|
1383043 |
|
Property Type
|
Single Family |
|
Neigbourhood
|
Iroquois |
|
Amenities Near By
|
Golf Nearby, Recreation Nearby, Shopping, Water Nearby |
|
Community Features
|
School Bus |
|
Easement
|
Unknown |
|
Features
|
Cul-de-sac, Flat Site, Automatic Garage Door Opener |
|
Parking Space Total
|
5 |
|
Storage Type
|
Storage Shed |
|
Structure
|
Deck |
Building
|
Bathroom Total
|
2 |
|
Bedrooms Above Ground
|
2 |
|
Bedrooms Below Ground
|
1 |
|
Bedrooms Total
|
3 |
|
Appliances
|
Refrigerator, Dishwasher, Dryer, Stove, Washer, Blinds |
|
Architectural Style
|
Bungalow |
|
Basement Development
|
Finished |
|
Basement Type
|
Full (finished) |
|
Constructed Date
|
1992 |
|
Construction Style Attachment
|
Detached |
|
Cooling Type
|
Central Air Conditioning |
|
Exterior Finish
|
Log, Wood |
|
Fire Protection
|
Smoke Detectors |
|
Fireplace Present
|
Yes |
|
Fireplace Total
|
1 |
|
Fixture
|
Drapes/window Coverings, Ceiling Fans |
|
Flooring Type
|
Wall-to-wall Carpet, Vinyl |
|
Foundation Type
|
Block |
|
Heating Fuel
|
Natural Gas |
|
Heating Type
|
Forced Air |
|
Stories Total
|
1 |
|
Size Exterior
|
2075 Sqft |
|
Type
|
House |
|
Utility Water
|
Municipal Water |
Parking
|
Attached Garage
|
|
|
Oversize
|
|
|
Surfaced
|
|
Land
|
Access Type
|
Highway Access |
|
Acreage
|
No |
|
Land Amenities
|
Golf Nearby, Recreation Nearby, Shopping, Water Nearby |
|
Sewer
|
Municipal Sewage System |
|
Size Depth
|
183 Ft ,8 In |
|
Size Frontage
|
68 Ft |
|
Size Irregular
|
0.28 |
|
Size Total
|
0.28 Ac |
|
Size Total Text
|
0.28 Ac |
|
Zoning Description
|
Residential |
Rooms
| Level |
Type |
Length |
Width |
Dimensions |
|
Lower Level |
Family Room |
|
|
20'11" x 33'5" |
|
Lower Level |
Bedroom |
|
|
10'4" x 13'4" |
|
Lower Level |
3pc Bathroom |
|
|
10'4" x 5'11" |
|
Lower Level |
Storage |
|
|
14'6" x 16'4" |
|
Lower Level |
Storage |
|
|
6'1" x 19'3" |
|
Lower Level |
Utility Room |
|
|
10'3" x 8'1" |
|
Lower Level |
Utility Room |
|
|
12'3" x 4'2" |
|
Main Level |
Foyer |
|
|
6'1" x 16'1" |
|
Main Level |
Kitchen |
|
|
12'6" x 12'6" |
|
Main Level |
Dining Room |
|
|
16'0" x 8'6" |
|
Main Level |
Living Room |
|
|
17'8" x 26'1" |
|
Main Level |
Office |
|
|
12'8" x 10'7" |
|
Main Level |
Primary Bedroom |
|
|
20'0" x 16'1" |
|
Main Level |
5pc Bathroom |
|
|
17'7" x 6'10" |
|
Main Level |
Bedroom |
|
|
21'8" x 18'3" |
|
Main Level |
Other |
|
|
6'0" x 5'5" |
Utilities
https://www.realtor.ca/real-estate/26668227/7-grove-street-iroquois-iroquois

