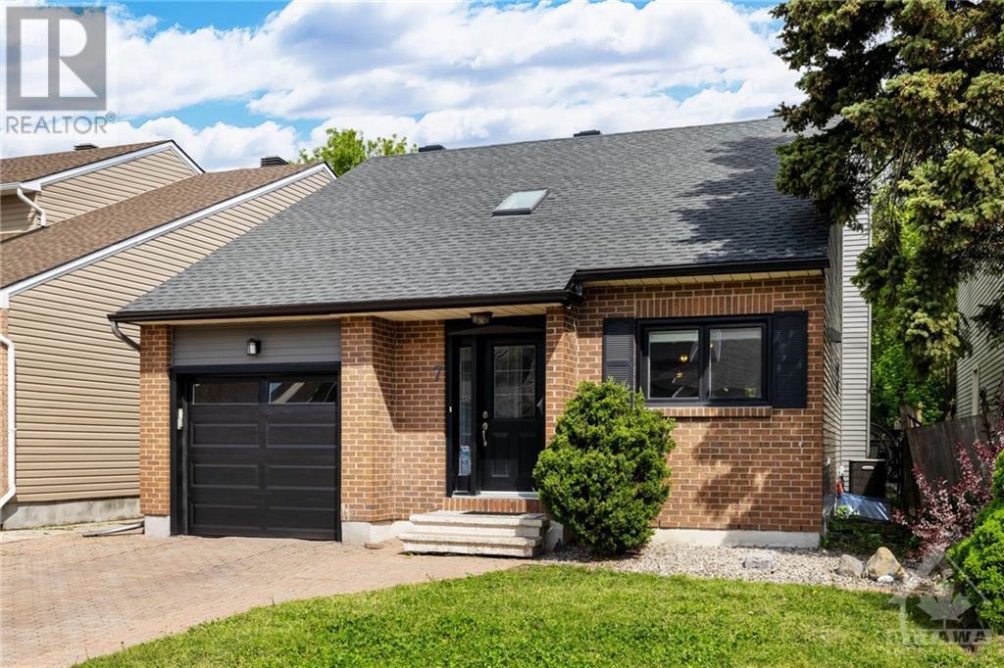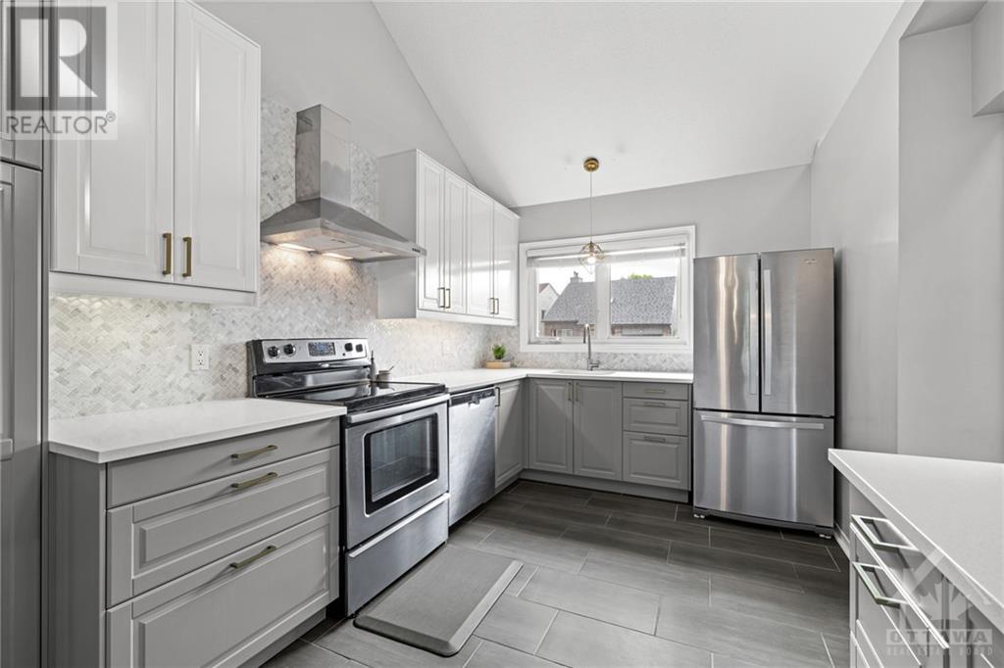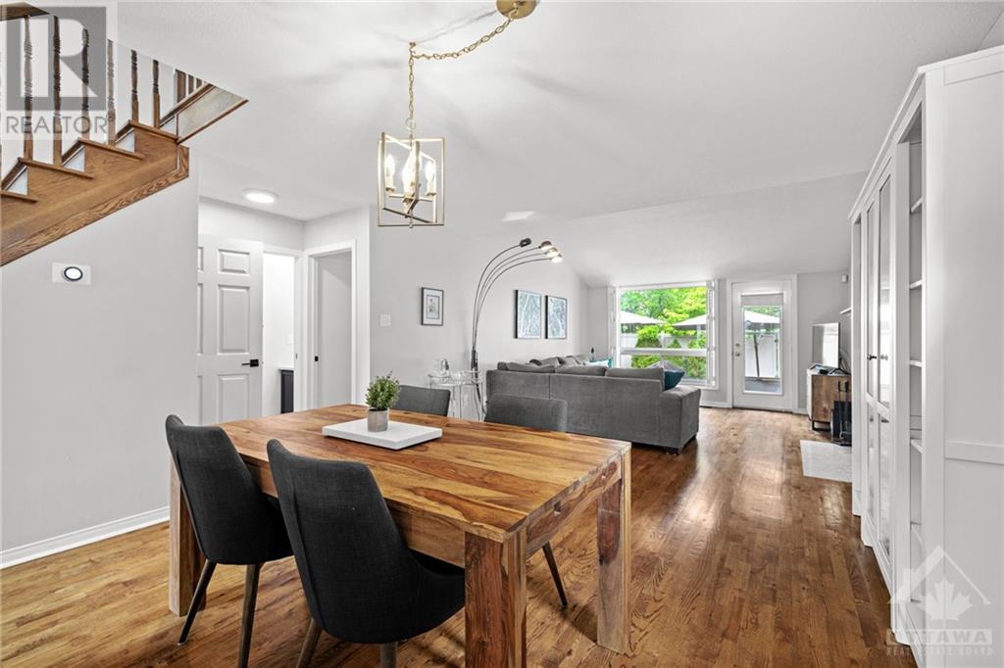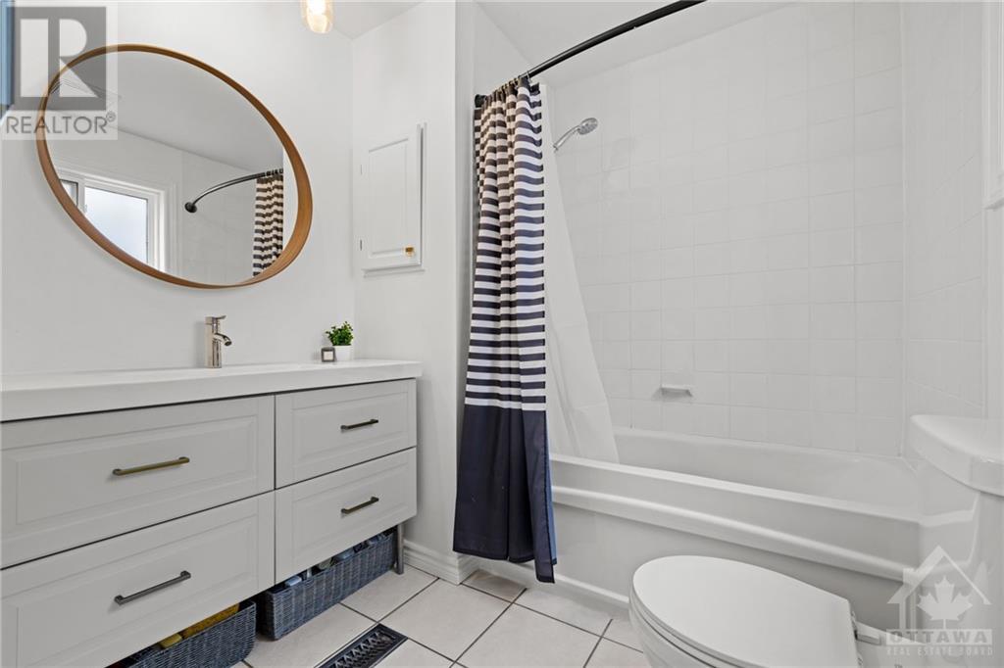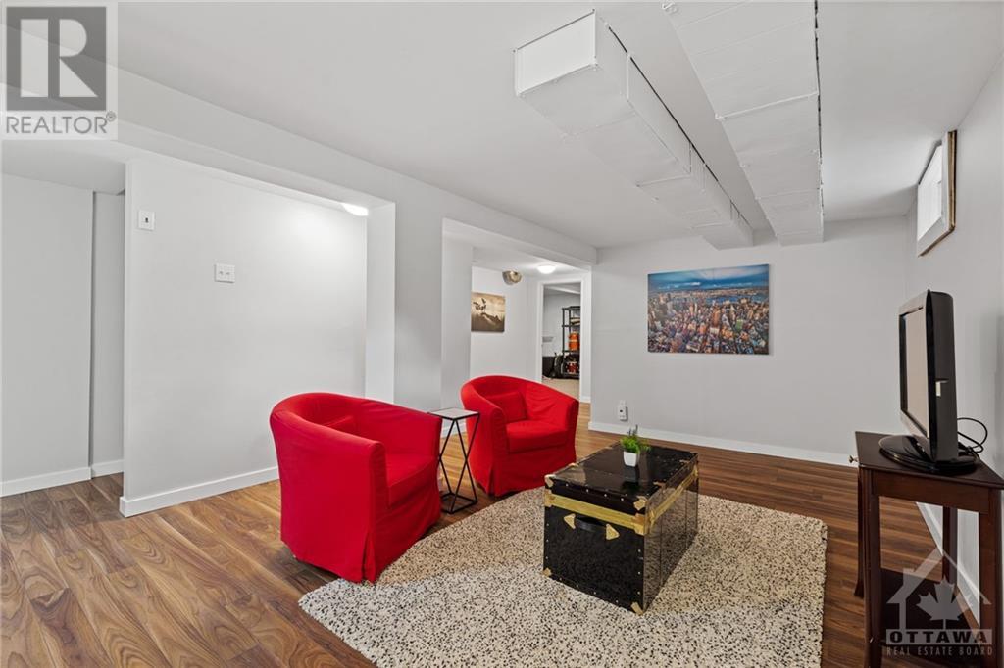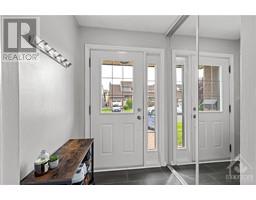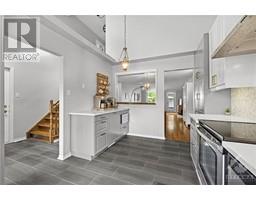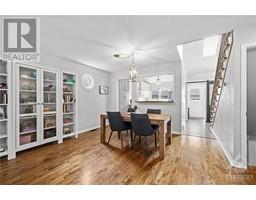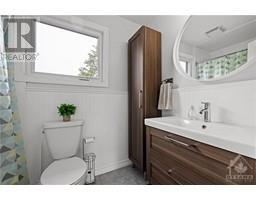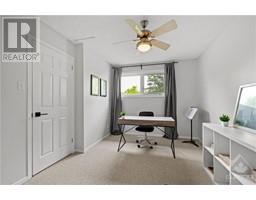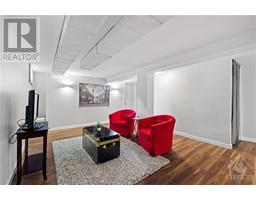3 Bedroom
4 Bathroom
Bungalow
Fireplace
Central Air Conditioning
Forced Air
Landscaped
$750,000
Stunning bungalow with loft boasts a unique design that gives it the feel of a two-story home. Architecturally interesting ceiling lines add character throughout. Contemporary kitchen with two-tone cabinetry, stainless steel appliances, & ample counter space. Note the designer lighting selections. Long & open concept living and dining space with built-in bookcases, display cabinetry, & wood-burning fireplace with stone surround & wood mantle, plus access to rear yard. Primary bedroom on main floor offers full private ensuite too. Main level also includes a handy powder room. Basement with kitchenette, flex space, full bathroom, & family room. Upstairs loft adds two more bedrooms and full bathroom, with hardwood on stairs. Lovely patio space in the fenced backyard with gate is perfect for enjoying summer weather. (id:43934)
Property Details
|
MLS® Number
|
1389838 |
|
Property Type
|
Single Family |
|
Neigbourhood
|
Hunt Club |
|
Amenities Near By
|
Public Transit, Recreation Nearby, Shopping |
|
Parking Space Total
|
2 |
|
Structure
|
Patio(s) |
Building
|
Bathroom Total
|
4 |
|
Bedrooms Above Ground
|
3 |
|
Bedrooms Total
|
3 |
|
Appliances
|
Refrigerator, Dishwasher, Hood Fan, Microwave, Stove, Blinds |
|
Architectural Style
|
Bungalow |
|
Basement Development
|
Finished |
|
Basement Type
|
Full (finished) |
|
Constructed Date
|
1983 |
|
Construction Material
|
Wood Frame |
|
Construction Style Attachment
|
Detached |
|
Cooling Type
|
Central Air Conditioning |
|
Exterior Finish
|
Aluminum Siding, Brick |
|
Fireplace Present
|
Yes |
|
Fireplace Total
|
1 |
|
Flooring Type
|
Hardwood |
|
Foundation Type
|
Poured Concrete |
|
Half Bath Total
|
1 |
|
Heating Fuel
|
Natural Gas |
|
Heating Type
|
Forced Air |
|
Stories Total
|
1 |
|
Type
|
House |
|
Utility Water
|
Municipal Water |
Parking
Land
|
Acreage
|
No |
|
Fence Type
|
Fenced Yard |
|
Land Amenities
|
Public Transit, Recreation Nearby, Shopping |
|
Landscape Features
|
Landscaped |
|
Sewer
|
Municipal Sewage System |
|
Size Depth
|
80 Ft ,5 In |
|
Size Frontage
|
36 Ft ,1 In |
|
Size Irregular
|
36.08 Ft X 80.38 Ft |
|
Size Total Text
|
36.08 Ft X 80.38 Ft |
|
Zoning Description
|
Residential |
Rooms
| Level |
Type |
Length |
Width |
Dimensions |
|
Second Level |
Bedroom |
|
|
12'4" x 12'2" |
|
Second Level |
Bedroom |
|
|
12'3" x 9'7" |
|
Second Level |
Full Bathroom |
|
|
Measurements not available |
|
Lower Level |
Laundry Room |
|
|
Measurements not available |
|
Lower Level |
Recreation Room |
|
|
25'0" x 12'0" |
|
Lower Level |
Kitchen |
|
|
11'4" x 14'2" |
|
Lower Level |
4pc Bathroom |
|
|
Measurements not available |
|
Lower Level |
Den |
|
|
11'4" x 14'2" |
|
Main Level |
Primary Bedroom |
|
|
13'6" x 12'2" |
|
Main Level |
Dining Room |
|
|
13'1" x 11'4" |
|
Main Level |
Living Room |
|
|
15'4" x 13'1" |
|
Main Level |
Kitchen |
|
|
14'5" x 9'8" |
|
Main Level |
4pc Ensuite Bath |
|
|
Measurements not available |
|
Main Level |
Partial Bathroom |
|
|
Measurements not available |
https://www.realtor.ca/real-estate/26926505/7-gentle-gate-crescent-ottawa-hunt-club

