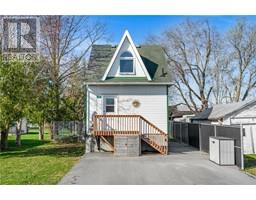1 Bedroom
2 Bathroom
None
Baseboard Heaters, Radiant Heat
$299,000
Nestled in the vibrant heart of Crysler lies this unique one-bedroom home, a true gem awaiting discovery. Boasting a full basement serving as the primary bedroom, complete with a convenient laundry room and 2-piece washroom added in 2024, this residence exudes comfort and simplicity. Ascend to the expansive loft-style living room and dining area, where abundant natural light floods the space, illuminating its charming views. Whether you're a first-time buyer embarking on the homeownership journey or an astute investor seeking an enticing opportunity, this home presents an ideal choice. 24 hrs irrevocable on all offers. (id:43934)
Property Details
|
MLS® Number
|
1385351 |
|
Property Type
|
Single Family |
|
Neigbourhood
|
Crysler |
|
Amenities Near By
|
Recreation Nearby, Water Nearby |
|
Communication Type
|
Internet Access |
|
Community Features
|
Family Oriented |
|
Parking Space Total
|
3 |
|
Storage Type
|
Storage Shed |
Building
|
Bathroom Total
|
2 |
|
Bedrooms Below Ground
|
1 |
|
Bedrooms Total
|
1 |
|
Appliances
|
Refrigerator, Dryer, Hood Fan, Stove, Washer |
|
Basement Development
|
Partially Finished |
|
Basement Type
|
Full (partially Finished) |
|
Constructed Date
|
1970 |
|
Construction Style Attachment
|
Detached |
|
Cooling Type
|
None |
|
Exterior Finish
|
Siding, Vinyl |
|
Fixture
|
Ceiling Fans |
|
Flooring Type
|
Laminate, Tile |
|
Foundation Type
|
Poured Concrete |
|
Half Bath Total
|
1 |
|
Heating Fuel
|
Electric, Other |
|
Heating Type
|
Baseboard Heaters, Radiant Heat |
|
Type
|
House |
|
Utility Water
|
Municipal Water |
Parking
Land
|
Acreage
|
No |
|
Fence Type
|
Fenced Yard |
|
Land Amenities
|
Recreation Nearby, Water Nearby |
|
Sewer
|
Municipal Sewage System |
|
Size Depth
|
105 Ft ,2 In |
|
Size Frontage
|
38 Ft |
|
Size Irregular
|
37.97 Ft X 105.2 Ft |
|
Size Total Text
|
37.97 Ft X 105.2 Ft |
|
Zoning Description
|
Residential |
Rooms
| Level |
Type |
Length |
Width |
Dimensions |
|
Second Level |
Dining Room |
|
|
12'2" x 9'3" |
|
Second Level |
Living Room |
|
|
13'6" x 15'2" |
|
Lower Level |
2pc Bathroom |
|
|
6'5" x 6'8" |
|
Lower Level |
Bedroom |
|
|
13'5" x 13'7" |
|
Lower Level |
Laundry Room |
|
|
6'8" x 7'0" |
|
Main Level |
4pc Bathroom |
|
|
11'2" x 7'11" |
|
Main Level |
Foyer |
|
|
6'11" x 13'4" |
|
Main Level |
Kitchen |
|
|
11'4" x 12'1" |
Utilities
https://www.realtor.ca/real-estate/26793081/7-fourth-street-crysler-crysler





























































