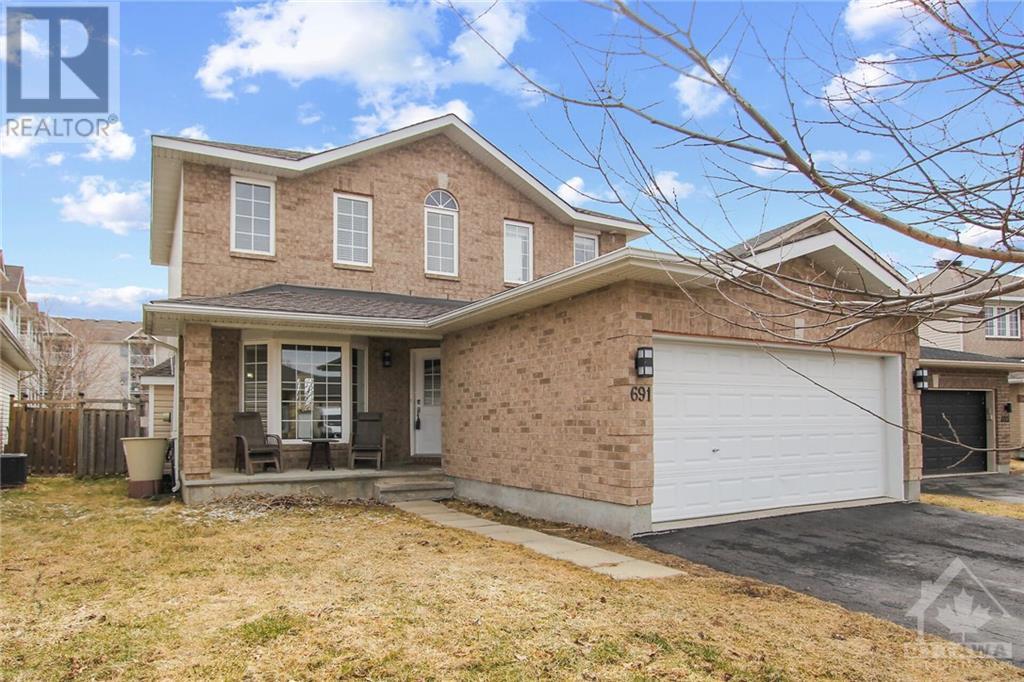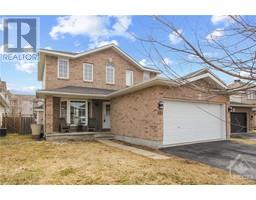691 Vermillion Drive Ottawa, Ontario K1V 1W2
$850,000
Welcome to this wonderful two-storey, 4-bedrm, 2.5-bath Braebury home nestled in the desirable Riverside South area, ideal for a growing family. Spacious Living rm has a gas fireplace & Dining rm, providing the perfect setting for hosting guests or enjoying family gatherings. Hardwood & tile flrs on 2 levels. Large eat-in kitchen features plenty of counters & cabinets, pantry cupboard & tiled backsplash. Family room is generously sized. 9ft ceilings on main flr. Patio doors lead to deck & fenced backyard. Upstairs has 4 well-sized bedrooms, each w/ample closet space. Primary bedroom is a peaceful retreat w/its lovely 4-pc ensuite, providing space to unwind after a long day. The Lower level adds more living space w/spacious recreation room, perfect for family movie nights or hosting board game gatherings. Additionally, there's a rough-in for bath & plenty storage.Simply move in & start enjoying all it has to offer. Roof reshingled(19),Furnace(22) HWT(22),A/C(15).24 hour irrev on offers. (id:43934)
Open House
This property has open houses!
2:00 pm
Ends at:4:00 pm
Property Details
| MLS® Number | 1382299 |
| Property Type | Single Family |
| Neigbourhood | Riverside South |
| Amenities Near By | Public Transit, Recreation Nearby, Shopping |
| Features | Automatic Garage Door Opener |
| Parking Space Total | 4 |
| Structure | Deck |
Building
| Bathroom Total | 3 |
| Bedrooms Above Ground | 4 |
| Bedrooms Total | 4 |
| Appliances | Refrigerator, Dishwasher, Dryer, Freezer, Hood Fan, Microwave, Stove, Washer, Blinds |
| Basement Development | Finished |
| Basement Type | Full (finished) |
| Constructed Date | 2005 |
| Construction Style Attachment | Detached |
| Cooling Type | Central Air Conditioning |
| Exterior Finish | Brick, Siding |
| Fireplace Present | Yes |
| Fireplace Total | 1 |
| Flooring Type | Wall-to-wall Carpet, Hardwood, Tile |
| Foundation Type | Poured Concrete |
| Half Bath Total | 1 |
| Heating Fuel | Natural Gas |
| Heating Type | Forced Air |
| Stories Total | 2 |
| Type | House |
| Utility Water | Municipal Water |
Parking
| Attached Garage | |
| Inside Entry | |
| Surfaced |
Land
| Acreage | No |
| Fence Type | Fenced Yard |
| Land Amenities | Public Transit, Recreation Nearby, Shopping |
| Landscape Features | Landscaped |
| Sewer | Municipal Sewage System |
| Size Depth | 109 Ft ,1 In |
| Size Frontage | 38 Ft ,6 In |
| Size Irregular | 38.46 Ft X 109.12 Ft (irregular Lot) |
| Size Total Text | 38.46 Ft X 109.12 Ft (irregular Lot) |
| Zoning Description | Residential |
Rooms
| Level | Type | Length | Width | Dimensions |
|---|---|---|---|---|
| Second Level | Primary Bedroom | 16'9" x 11'6" | ||
| Second Level | 4pc Ensuite Bath | 10'1" x 8'2" | ||
| Second Level | Bedroom | 13'6" x 9'5" | ||
| Second Level | Bedroom | 10'8" x 8'11" | ||
| Second Level | Bedroom | 10'5" x 9'1" | ||
| Second Level | Other | 6'3" x 5'8" | ||
| Second Level | Full Bathroom | 10'9" x 5'8" | ||
| Lower Level | Recreation Room | 21'8" x 19'9" | ||
| Lower Level | Hobby Room | 9'3" x 8'2" | ||
| Lower Level | Storage | 8'10" x 7'9" | ||
| Lower Level | Storage | 9'1" x 9'1" | ||
| Lower Level | Utility Room | 13'11" x 9'1" | ||
| Main Level | Foyer | 8'5" x 5'11" | ||
| Main Level | Living Room | 12'6" x 11'11" | ||
| Main Level | Dining Room | 10'10" x 9'10" | ||
| Main Level | Kitchen | 11'0" x 10'2" | ||
| Main Level | Eating Area | 10'6" x 9'6" | ||
| Main Level | Family Room | 19'0" x 11'8" | ||
| Main Level | 2pc Bathroom | 6'2" x 2'7" | ||
| Main Level | Laundry Room | 6'2" x 5'4" |
https://www.realtor.ca/real-estate/26647688/691-vermillion-drive-ottawa-riverside-south
Interested?
Contact us for more information





























































