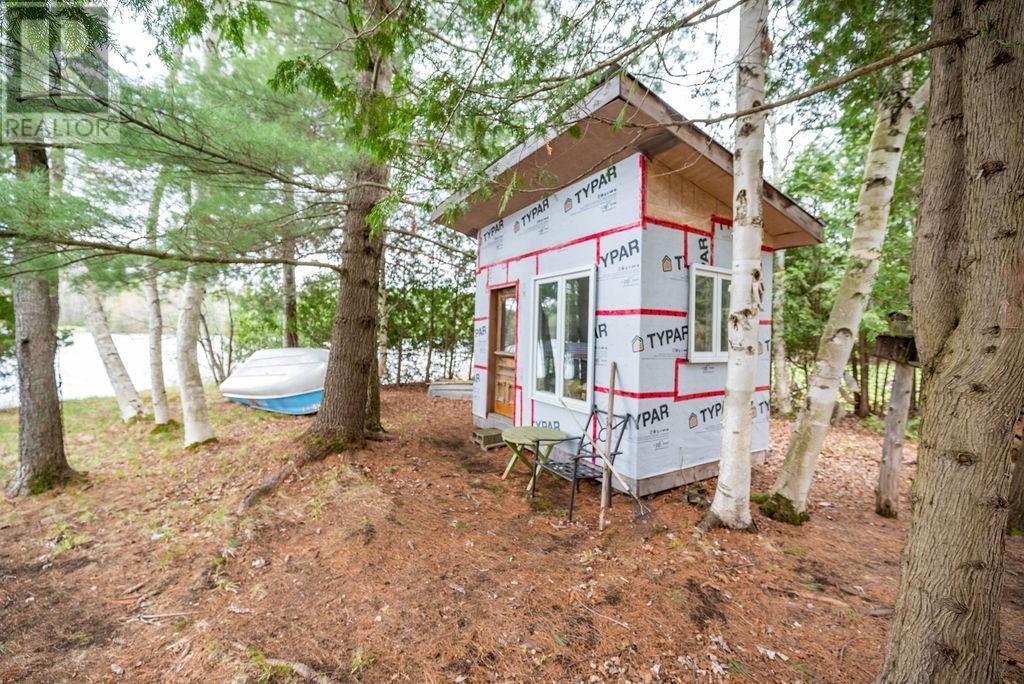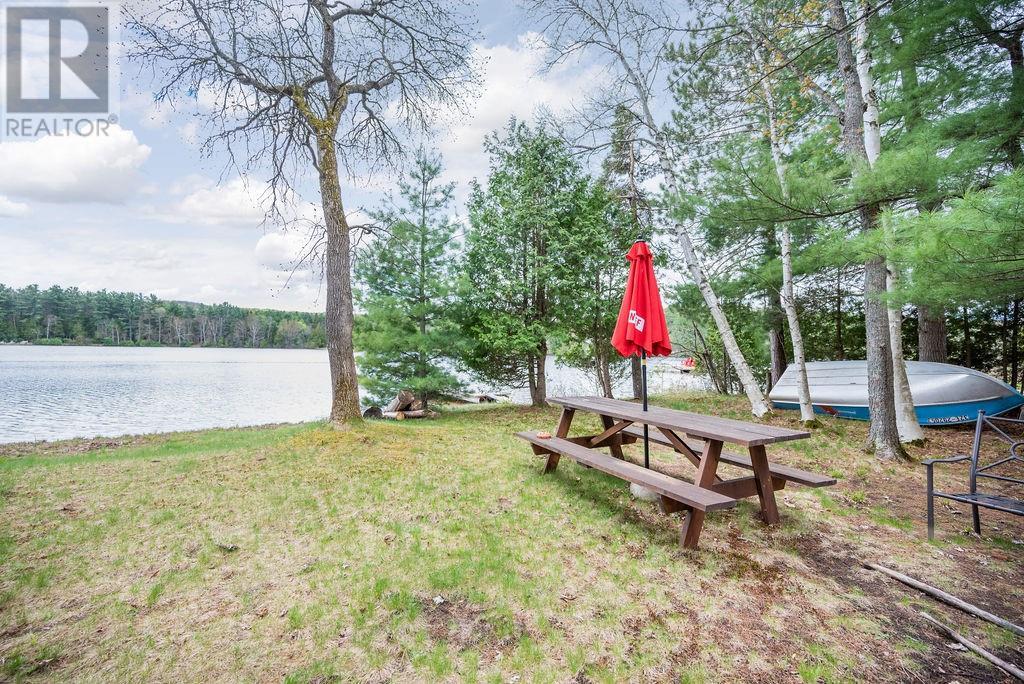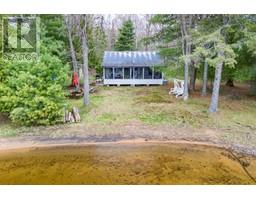2 Bedroom
1 Bathroom
Bungalow
None
Space Heater
Waterfront On Lake
$474,900
The BEACH IS WAITING at this affordable 3 season Cottage on the Kamaniskeg Lake Waterway. Welcome to your best summer yet! Spend your days lounging on the sand, soaking up the sun, and taking refreshing dips in the crystal-clear waters. Whether you're building sandcastles with the kids or enjoying a peaceful stroll along the shoreline, the beach offers endless opportunities for fun and relaxation. A sought after location in Combermere, this neighborhood is inviting and serene Riverside Drive sees low traffic. Negeek Lake, Madawaska River and Kamaniskeg Lake offer 90 km of waterway to explore. This cottage is the perfect starter cottage with opportunity to bring your creative ideas and make this cottage your own! 2 Bedrooms, 1 Bathroom, a lake side sunroom, and a bunkie are perfect for hosting! The water system is lake intake and the shore road allowance is not owned. Interior photos coming soon! 48 hours irrevocable on all offers. (id:43934)
Property Details
|
MLS® Number
|
1391410 |
|
Property Type
|
Single Family |
|
Neigbourhood
|
Riverside Drive |
|
Amenities Near By
|
Recreation Nearby, Shopping, Water Nearby |
|
Easement
|
None |
|
Features
|
Beach Property, Private Setting, Recreational |
|
Parking Space Total
|
6 |
|
View Type
|
Lake View, River View |
|
Water Front Type
|
Waterfront On Lake |
Building
|
Bathroom Total
|
1 |
|
Bedrooms Above Ground
|
2 |
|
Bedrooms Total
|
2 |
|
Amenities
|
Furnished |
|
Appliances
|
Refrigerator, Stove |
|
Architectural Style
|
Bungalow |
|
Basement Development
|
Not Applicable |
|
Basement Type
|
None (not Applicable) |
|
Constructed Date
|
1950 |
|
Construction Style Attachment
|
Detached |
|
Cooling Type
|
None |
|
Exterior Finish
|
Wood Siding, Wood |
|
Flooring Type
|
Linoleum, Wood |
|
Heating Fuel
|
Propane |
|
Heating Type
|
Space Heater |
|
Stories Total
|
1 |
|
Type
|
House |
|
Utility Water
|
Lake/river Water Intake |
Parking
Land
|
Acreage
|
No |
|
Land Amenities
|
Recreation Nearby, Shopping, Water Nearby |
|
Sewer
|
Septic System |
|
Size Depth
|
315 Ft ,1 In |
|
Size Frontage
|
113 Ft ,3 In |
|
Size Irregular
|
113.21 Ft X 315.12 Ft (irregular Lot) |
|
Size Total Text
|
113.21 Ft X 315.12 Ft (irregular Lot) |
|
Zoning Description
|
Residential |
Rooms
| Level |
Type |
Length |
Width |
Dimensions |
|
Main Level |
3pc Bathroom |
|
|
10'0" x 10'0" |
|
Main Level |
Bedroom |
|
|
5'5" x 6'5" |
|
Main Level |
Bedroom |
|
|
7'5" x 5'5" |
|
Main Level |
Living Room |
|
|
15'0" x 10'0" |
|
Main Level |
Kitchen |
|
|
10'0" x 8'0" |
|
Main Level |
Sunroom |
|
|
18'0" x 6'0" |
https://www.realtor.ca/real-estate/26875867/689-riverside-drive-combermere-riverside-drive



























































