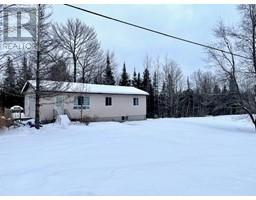3 Bedroom
1 Bathroom
Bungalow
None
Forced Air
Acreage
$434,900
Move in ready bungalow just west of Perth situated on 1.3 private acres. This lovely home offers an open concept kitchen, dining and living area. The kitchen is updated with a beautiful centre island, granite counters and appliances are included. The living room is spacious and bright and there are gleaming hardwood floors throughout the main level. Three good size bedrooms and a nicely renovated three piece bathroom complete the main level. The lower level is finished and makes a great recreation area for the kids. The walk out feature is handy when your in the backyard. Utility area offers ample storage plus you have a large laundry area as well. There is also a rough in for another bathroom if one desired. Outside offers a generously sized back deck -perfect for summer entertaining and a storage shed for all those extras. Great location with private setting. "Welcome Home". (id:43934)
Property Details
|
MLS® Number
|
1367459 |
|
Property Type
|
Single Family |
|
Neigbourhood
|
Maberly |
|
Communication Type
|
Internet Access |
|
Features
|
Acreage, Private Setting |
|
Parking Space Total
|
10 |
Building
|
Bathroom Total
|
1 |
|
Bedrooms Above Ground
|
3 |
|
Bedrooms Total
|
3 |
|
Appliances
|
Refrigerator, Dishwasher, Stove |
|
Architectural Style
|
Bungalow |
|
Basement Development
|
Finished |
|
Basement Type
|
Full (finished) |
|
Constructed Date
|
1993 |
|
Construction Style Attachment
|
Detached |
|
Cooling Type
|
None |
|
Exterior Finish
|
Vinyl |
|
Flooring Type
|
Hardwood |
|
Foundation Type
|
Block |
|
Heating Fuel
|
Oil |
|
Heating Type
|
Forced Air |
|
Stories Total
|
1 |
|
Type
|
House |
|
Utility Water
|
Drilled Well |
Parking
Land
|
Acreage
|
Yes |
|
Sewer
|
Septic System |
|
Size Depth
|
119 Ft ,6 In |
|
Size Frontage
|
431 Ft ,7 In |
|
Size Irregular
|
1.3 |
|
Size Total
|
1.3 Ac |
|
Size Total Text
|
1.3 Ac |
|
Zoning Description
|
Residential |
Rooms
| Level |
Type |
Length |
Width |
Dimensions |
|
Lower Level |
Recreation Room |
|
|
27'3" x 20'1" |
|
Lower Level |
Laundry Room |
|
|
16'1" x 9'7" |
|
Lower Level |
Utility Room |
|
|
16'1" x 10'2" |
|
Main Level |
Living Room |
|
|
16'6" x 12'0" |
|
Main Level |
Kitchen |
|
|
13'5" x 9'5" |
|
Main Level |
Dining Room |
|
|
9'5" x 6'9" |
|
Main Level |
Primary Bedroom |
|
|
12'6" x 11'8" |
|
Main Level |
Bedroom |
|
|
10'1" x 9'2" |
|
Main Level |
Bedroom |
|
|
11'8" x 9'3" |
|
Main Level |
3pc Bathroom |
|
|
10'6" x 6'2" |
https://www.realtor.ca/real-estate/26231507/689-fagan-lake-road-maberly-maberly



























































