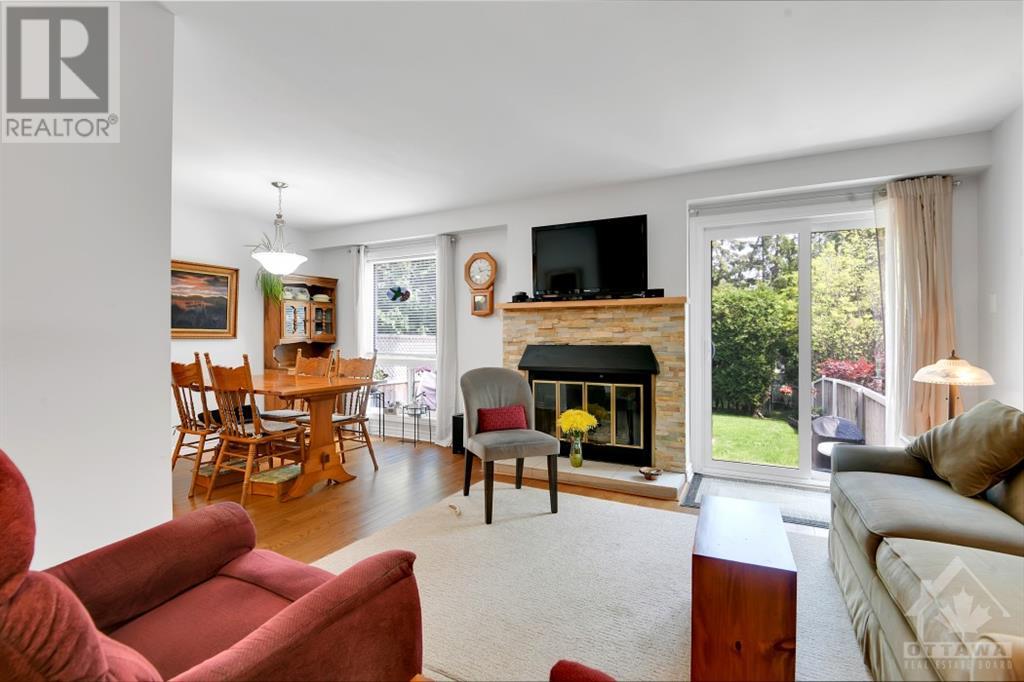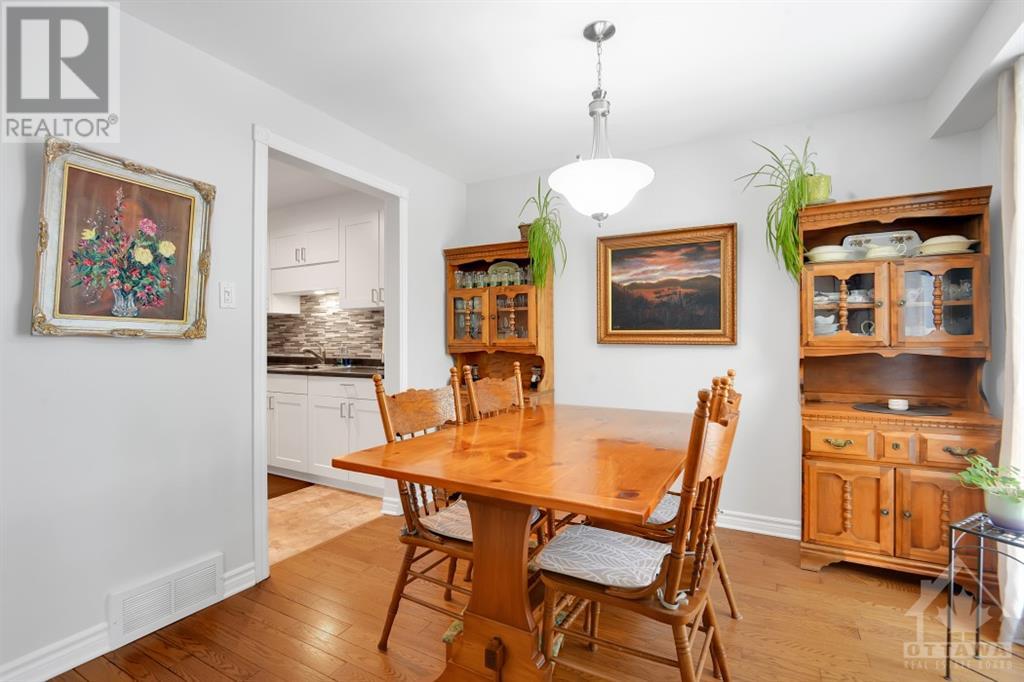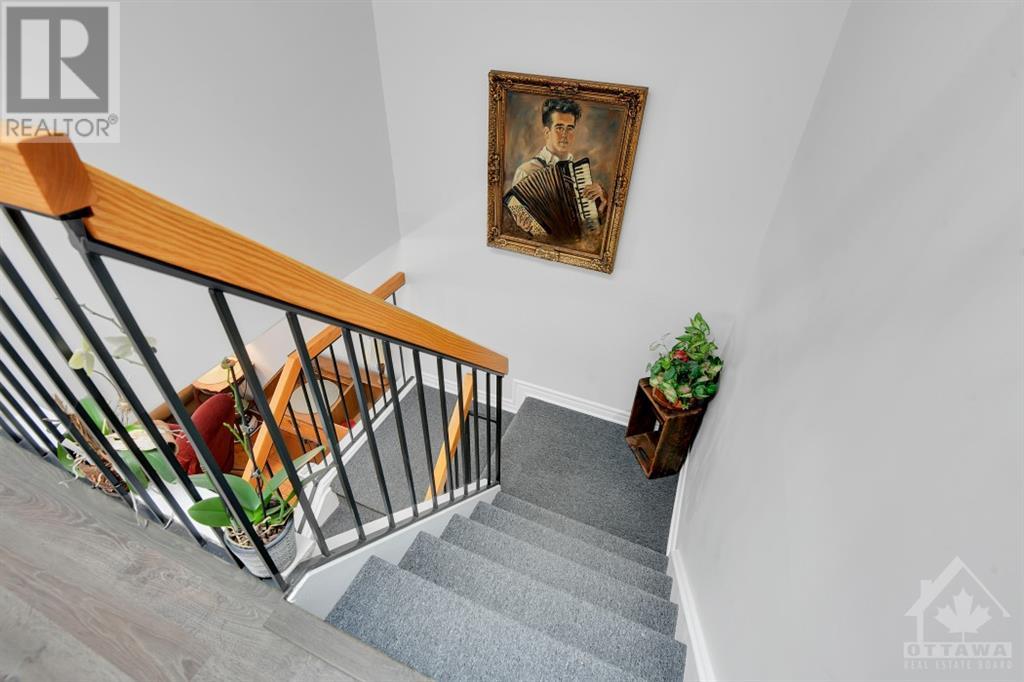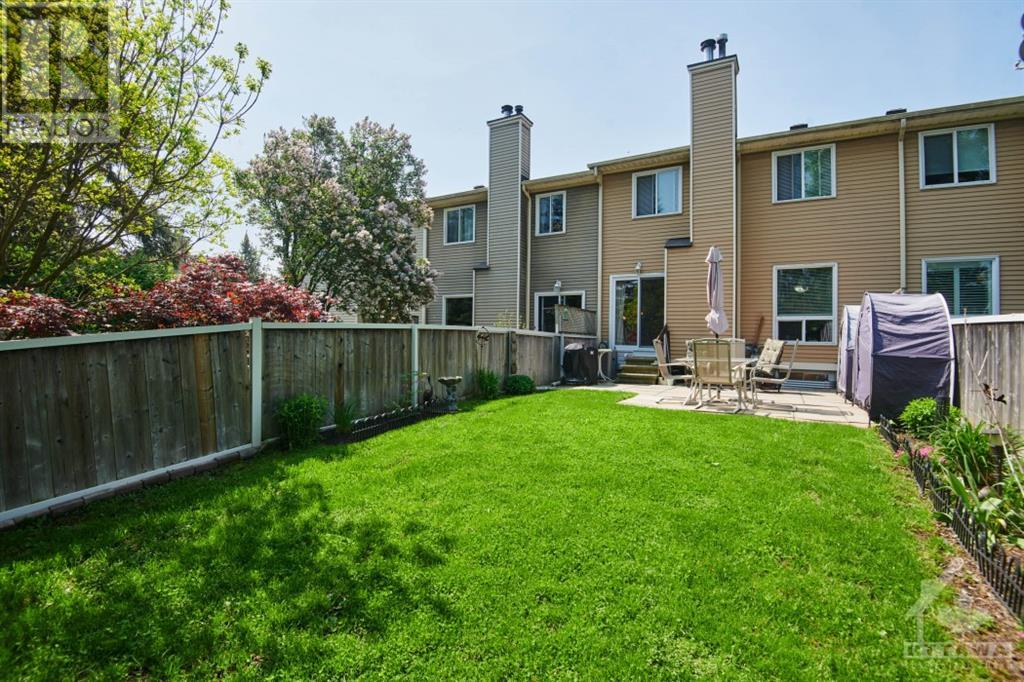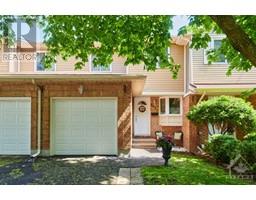6825 Du Bois Avenue Ottawa, Ontario K1C 5K4
$499,900Maintenance, Property Management, Water, Other, See Remarks, Reserve Fund Contributions
$572.96 Monthly
Maintenance, Property Management, Water, Other, See Remarks, Reserve Fund Contributions
$572.96 MonthlyA choice offering in Convent Glen, completely renovated in 2020 and with pride of ownership apparent throughout! This 3bed, 2.5bath townhouse is located in a serene neighbourhood, beautifully landscaped, on a picturesque, tree-lined street. Well scaled living space, crisp white kitchen, updated light fixtures, and beautiful hardwood complete an attractive main floor. Upstairs enjoy beautifully renovated bathrooms, three spacious bedrooms, new carpet (2020), and newer windows. Basement features ample sized rec room and generous storage areas, newer furnace (plus A/C 2022!). Subtle quality touches throughout include new ceramics in bathrooms and kitchen, new interior and exterior doors, and trim. Truly a turn key home suitable for families, as a starter home, investment, or for downsizers! Close to Place D'Orleans, LRT, Public Transit, park space, Jeanne D'arc plaza, and quick highway access. You won't want to miss this one! Book your viewing today! 24 hr irrev. (id:43934)
Property Details
| MLS® Number | 1394000 |
| Property Type | Single Family |
| Neigbourhood | Convent Glen |
| Community Features | Pets Allowed |
| Parking Space Total | 2 |
Building
| Bathroom Total | 3 |
| Bedrooms Above Ground | 3 |
| Bedrooms Total | 3 |
| Amenities | Laundry - In Suite |
| Appliances | Refrigerator, Dishwasher, Dryer, Hood Fan, Stove, Washer |
| Basement Development | Finished |
| Basement Type | Full (finished) |
| Constructed Date | 1984 |
| Cooling Type | Central Air Conditioning |
| Exterior Finish | Brick, Siding |
| Fireplace Present | Yes |
| Fireplace Total | 1 |
| Flooring Type | Wall-to-wall Carpet, Hardwood, Tile |
| Foundation Type | Poured Concrete |
| Half Bath Total | 1 |
| Heating Fuel | Natural Gas |
| Heating Type | Forced Air |
| Stories Total | 2 |
| Type | Row / Townhouse |
| Utility Water | Municipal Water |
Parking
| Attached Garage | |
| Inside Entry |
Land
| Acreage | No |
| Sewer | Municipal Sewage System |
| Zoning Description | R3y |
Rooms
| Level | Type | Length | Width | Dimensions |
|---|---|---|---|---|
| Second Level | Primary Bedroom | 17'5" x 12'11" | ||
| Second Level | 4pc Ensuite Bath | Measurements not available | ||
| Second Level | Bedroom | 12'7" x 9'5" | ||
| Second Level | Bedroom | 10'0" x 8'5" | ||
| Second Level | Full Bathroom | Measurements not available | ||
| Basement | Recreation Room | 24'0" x 12'0" | ||
| Main Level | Living Room | 16'8" x 10'7" | ||
| Main Level | Dining Room | 9'11" x 8'1" | ||
| Main Level | Partial Bathroom | Measurements not available | ||
| Main Level | Kitchen | 14'8" x 8'4" |
https://www.realtor.ca/real-estate/26944885/6825-du-bois-avenue-ottawa-convent-glen
Interested?
Contact us for more information






