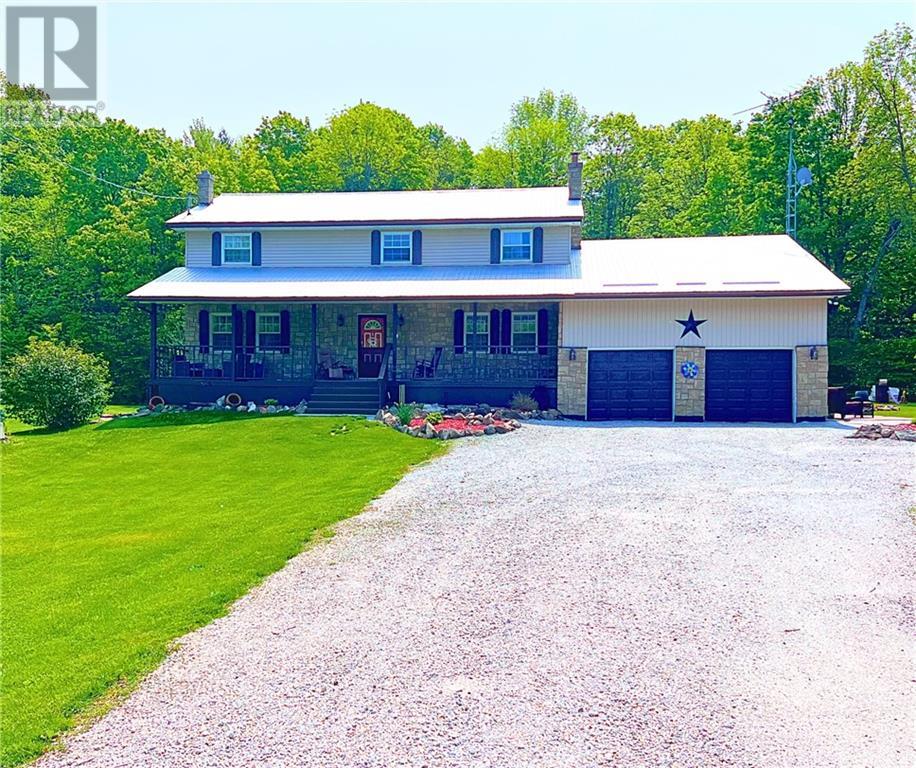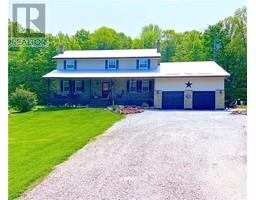4 Bedroom
3 Bathroom
None
Baseboard Heaters, Forced Air
Acreage
$549,900
Escape to the tranquility of country living! Imagine your days w/ a thrilling ride on the nearby ATV/Snowmobile trail or launching your boat for a day on the water, all within mins of your doorstep. Nestled between the vibrant cities of Ottawa & Kingston, this charming 4-bed, single-family home offers the perfect blend of rural serenity & urban convenience. Not to mention, it's only an 18-min drive to beautiful Heritage Perth, ON. Situated on a private 1.28-acre lot with no rear neighbours & the convenience of a 2-car garage w/ practical workshop & a spacious front porch where you can unwind. Inside, discover a lrg primary bedroom w/ convenient 2-pc ensuite & roomy walk-in. Fall asleep to the sound of raindrops on the metal roof & wake up to the melodic chirping of birds. Envision yourself hosting summer BBQs, savouring refreshing beverages & relishing the aroma of fresh cut grass! Take Hwy 7 to Armstrong Line & experience this spacious home in need of only minor TLC for yourself! (id:43934)
Open House
This property has open houses!
Starts at:
11:00 am
Ends at:
1:00 pm
Property Details
|
MLS® Number
|
1380848 |
|
Property Type
|
Single Family |
|
Neigbourhood
|
Maberly |
|
Amenities Near By
|
Golf Nearby, Recreation Nearby, Water Nearby |
|
Community Features
|
School Bus |
|
Easement
|
Unknown |
|
Features
|
Private Setting |
|
Parking Space Total
|
10 |
|
Storage Type
|
Storage Shed |
Building
|
Bathroom Total
|
3 |
|
Bedrooms Above Ground
|
4 |
|
Bedrooms Total
|
4 |
|
Appliances
|
Refrigerator, Dryer, Freezer, Hood Fan, Microwave, Stove, Washer |
|
Basement Development
|
Unfinished |
|
Basement Type
|
Full (unfinished) |
|
Constructed Date
|
1986 |
|
Construction Style Attachment
|
Detached |
|
Cooling Type
|
None |
|
Exterior Finish
|
Stone, Siding, Vinyl |
|
Fire Protection
|
Smoke Detectors |
|
Fixture
|
Ceiling Fans |
|
Flooring Type
|
Wall-to-wall Carpet, Mixed Flooring, Vinyl, Ceramic |
|
Foundation Type
|
Block |
|
Half Bath Total
|
2 |
|
Heating Fuel
|
Electric, Propane |
|
Heating Type
|
Baseboard Heaters, Forced Air |
|
Stories Total
|
2 |
|
Type
|
House |
|
Utility Water
|
Drilled Well |
Parking
Land
|
Acreage
|
Yes |
|
Land Amenities
|
Golf Nearby, Recreation Nearby, Water Nearby |
|
Sewer
|
Septic System |
|
Size Frontage
|
205 Ft ,8 In |
|
Size Irregular
|
1.28 |
|
Size Total
|
1.28 Ac |
|
Size Total Text
|
1.28 Ac |
|
Zoning Description
|
Residential |
Rooms
| Level |
Type |
Length |
Width |
Dimensions |
|
Second Level |
4pc Bathroom |
|
|
9'9" x 9'9" |
|
Second Level |
Bedroom |
|
|
15'2" x 8'5" |
|
Second Level |
Bedroom |
|
|
9'9" x 13'0" |
|
Second Level |
Bedroom |
|
|
9'9" x 13'3" |
|
Second Level |
2pc Ensuite Bath |
|
|
7'5" x 4'0" |
|
Second Level |
Other |
|
|
7'0" x 7'4" |
|
Second Level |
Primary Bedroom |
|
|
18'0" x 11'9" |
|
Basement |
Other |
|
|
39'6" x 25'5" |
|
Main Level |
Foyer |
|
|
9'0" x 10'2" |
|
Main Level |
2pc Bathroom |
|
|
4'9" x 5'1" |
|
Main Level |
Living Room |
|
|
25'7" x 11'9" |
|
Main Level |
Dining Room |
|
|
12'6" x 13'1" |
|
Main Level |
Kitchen |
|
|
15'5" x 13'1" |
|
Main Level |
Storage |
|
|
16'8" x 7'5" |
|
Main Level |
Enclosed Porch |
|
|
23'3" x 7'5" |
|
Main Level |
Den |
|
|
11'5" x 12'5" |
|
Main Level |
Laundry Room |
|
|
13'5" x 7'4" |
|
Other |
Workshop |
|
|
14'2" x 13'5" |
Utilities
https://www.realtor.ca/real-estate/26689554/679-armstrong-line-maberly-maberly





























































