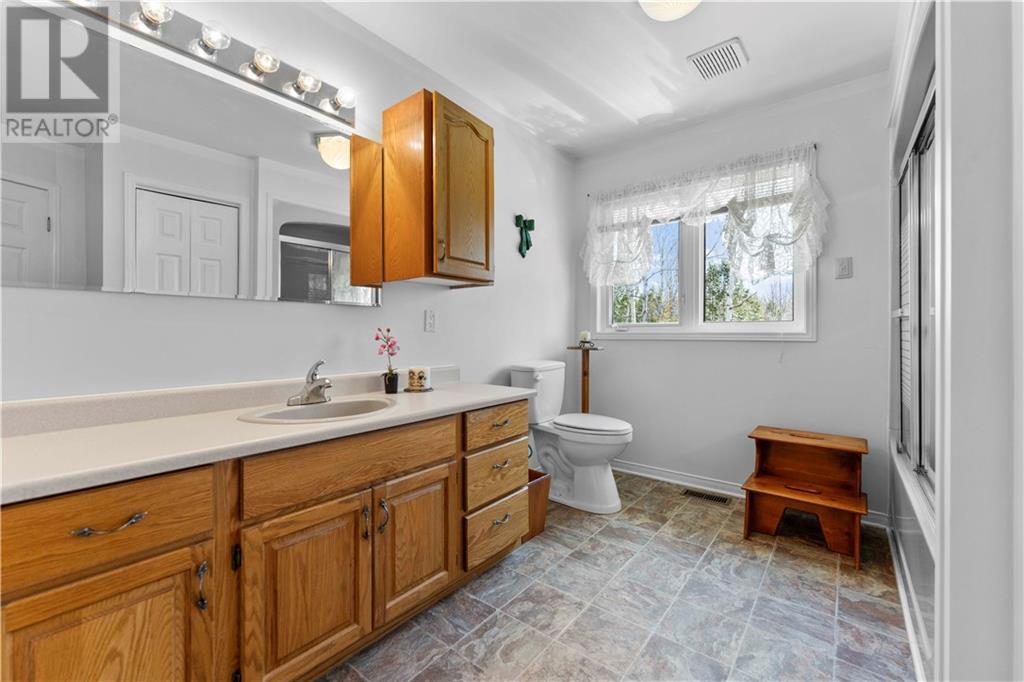3 Bedroom
3 Bathroom
Bungalow
Fireplace
Central Air Conditioning
Forced Air
Acreage
$679,900
Welcome to your dream oasis nestled in a sought-after neighborhood between Pembroke and Petawawa. This custom sprawling bungalow has been meticulously maintained. Step into the spacious living room adorned with a large picture window, filling the room with natural light and showcasing the picturesque views of the beautiful nature. The heart of the home lies in the oversized kitchen, featuring large windows that overlook your yard. Unwind in the cozy family room, centered around an electric fireplace. The primary bedroom boasts a walk-in closet and a spacious ensuite. The lower level includes a large rec room, offering space for entertainment and family time. There's also a designated workout area and the potential for an additional bedroom. Embrace the tranquility of your surroundings by starting your day with a cup of coffee on the back deck, surrounded by trees and the sounds of nature. 24 hour irrevocable on all offers. (id:43934)
Property Details
|
MLS® Number
|
1388782 |
|
Property Type
|
Single Family |
|
Neigbourhood
|
Sufian |
|
Community Features
|
School Bus |
|
Features
|
Acreage, Park Setting, Automatic Garage Door Opener |
|
Parking Space Total
|
8 |
|
Road Type
|
Paved Road |
|
Storage Type
|
Storage Shed |
|
Structure
|
Deck, Porch |
Building
|
Bathroom Total
|
3 |
|
Bedrooms Above Ground
|
3 |
|
Bedrooms Total
|
3 |
|
Appliances
|
Refrigerator, Dryer, Hood Fan, Stove, Washer |
|
Architectural Style
|
Bungalow |
|
Basement Development
|
Unfinished |
|
Basement Type
|
Full (unfinished) |
|
Constructed Date
|
1992 |
|
Construction Style Attachment
|
Detached |
|
Cooling Type
|
Central Air Conditioning |
|
Exterior Finish
|
Brick |
|
Fireplace Present
|
Yes |
|
Fireplace Total
|
1 |
|
Fixture
|
Drapes/window Coverings |
|
Flooring Type
|
Mixed Flooring, Wall-to-wall Carpet, Linoleum |
|
Foundation Type
|
Block |
|
Heating Fuel
|
Electric |
|
Heating Type
|
Forced Air |
|
Stories Total
|
1 |
|
Type
|
House |
|
Utility Water
|
Drilled Well |
Parking
Land
|
Acreage
|
Yes |
|
Sewer
|
Septic System |
|
Size Depth
|
307 Ft ,4 In |
|
Size Frontage
|
173 Ft ,11 In |
|
Size Irregular
|
1.22 |
|
Size Total
|
1.22 Ac |
|
Size Total Text
|
1.22 Ac |
|
Zoning Description
|
Residential |
Rooms
| Level |
Type |
Length |
Width |
Dimensions |
|
Lower Level |
3pc Bathroom |
|
|
5'0" x 5'0" |
|
Lower Level |
Recreation Room |
|
|
35'5" x 13'0" |
|
Lower Level |
Storage |
|
|
23'4" x 13'0" |
|
Lower Level |
Other |
|
|
11'0" x 15'5" |
|
Lower Level |
Utility Room |
|
|
28'0" x 16'3" |
|
Main Level |
Kitchen |
|
|
11'0" x 12'5" |
|
Main Level |
Eating Area |
|
|
8'0" x 13'9" |
|
Main Level |
Family Room |
|
|
17'2" x 14'0" |
|
Main Level |
Dining Room |
|
|
12'0" x 10'0" |
|
Main Level |
Living Room |
|
|
12'0" x 14'2" |
|
Main Level |
Foyer |
|
|
6'3" x 16'2" |
|
Main Level |
Bedroom |
|
|
10'3" x 10'10" |
|
Main Level |
4pc Bathroom |
|
|
8'8" x 5'0" |
|
Main Level |
Bedroom |
|
|
10'4" x 10'5" |
|
Main Level |
Primary Bedroom |
|
|
16'6" x 13'8" |
|
Main Level |
4pc Bathroom |
|
|
11'4" x 8'4" |
|
Main Level |
Other |
|
|
10'8" x 11'8" |
https://www.realtor.ca/real-estate/26811643/67-sufian-street-pembroke-sufian





























































