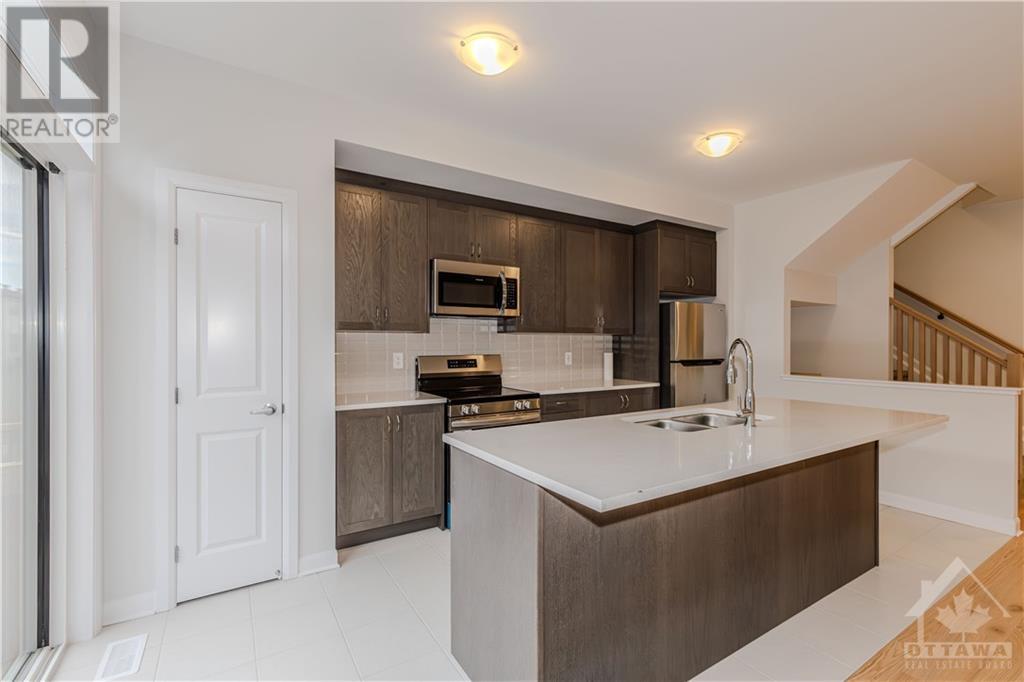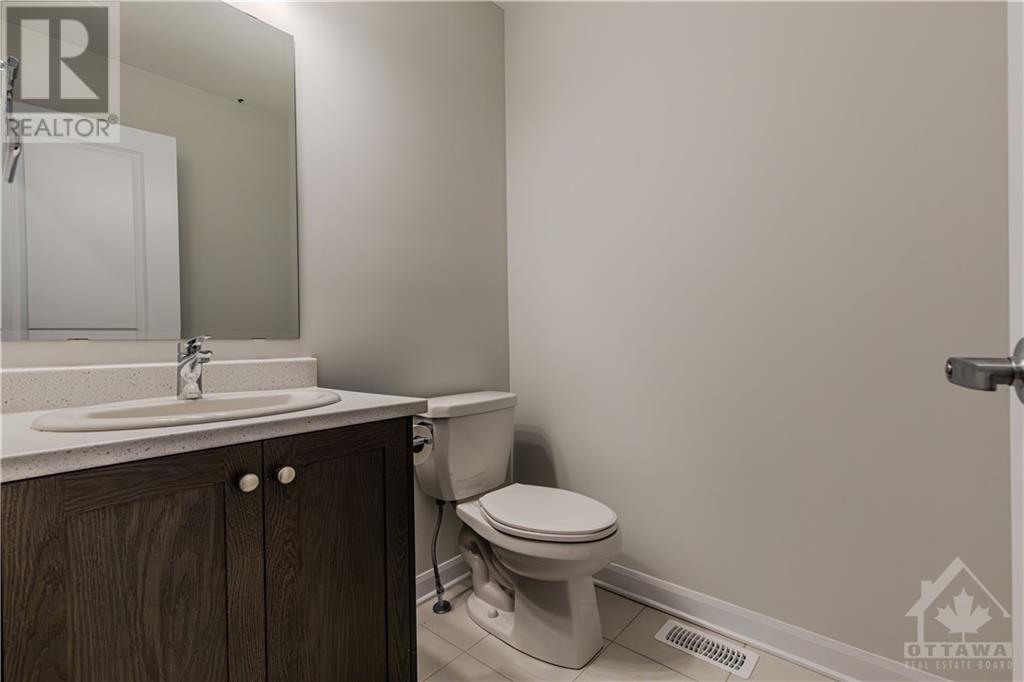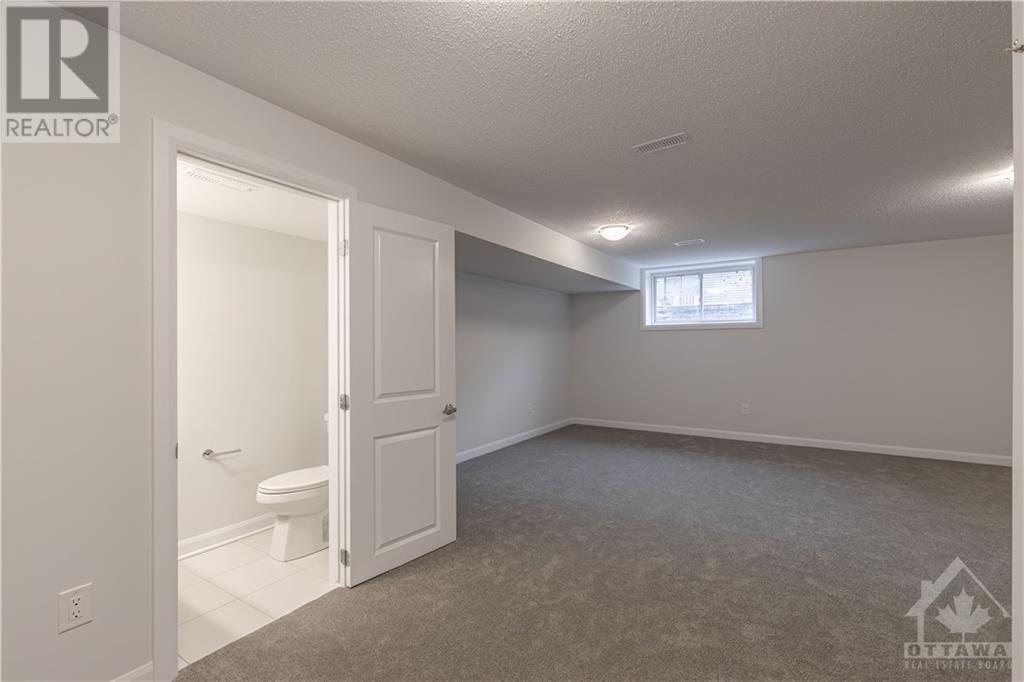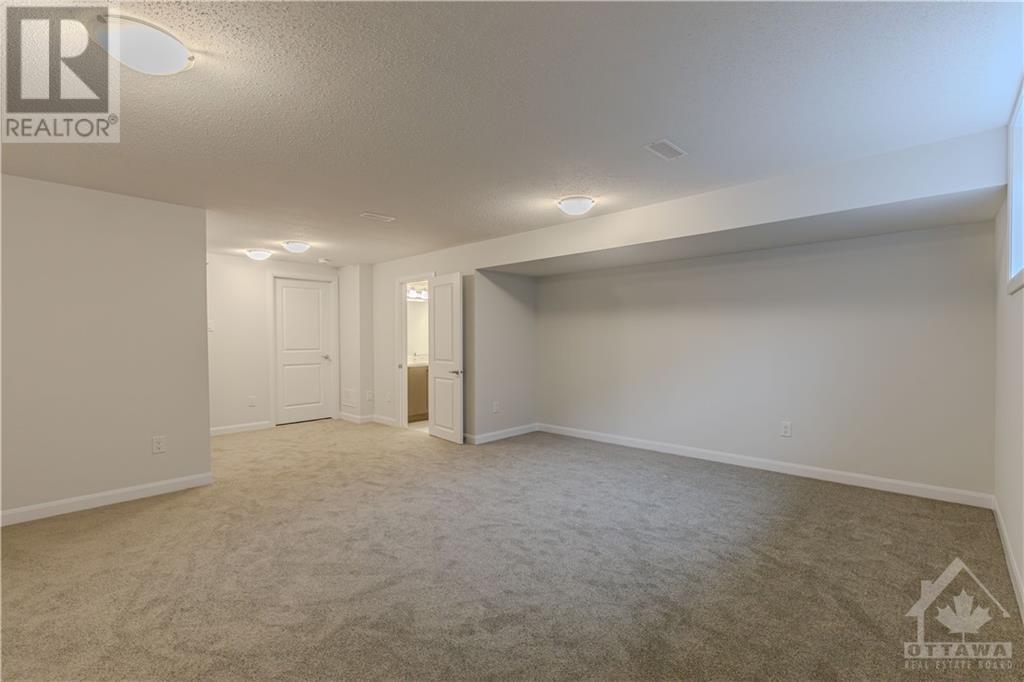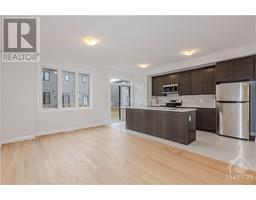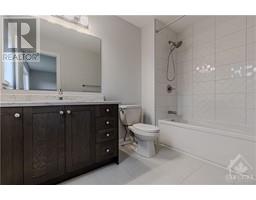66 Osler Street Kanata, Ontario K2W 0M1
$699,000
A brand new Minto Monterey model in the vibrant Brookline Community, premium lot, facing Invention Park! This stunning home, ready for its first occupants, features 3 bedrooms and 4 bathrooms, including a fully finished basement. The main level impresses with 9-foot ceilings and elegant hardwood flooring. The open-concept kitchen is a chef’s dream, boasting quartz countertops, a large central island, upgraded SS appliances, and a spacious pantry for extra storage. The expansive dining room and great room, with their large windows and cozy gas fireplace, create a warm and inviting atmosphere. On the second floor, you'll find three generously-sized bedrooms, including a primary suite with a walk-in closet and a luxurious 4-piece ensuite. The conveniently located laundry area on this level adds to the home's practicality. Mins from the Kanata High Tech Park, DND Carling office, top-rated schools, parks, and shopping plazas, this home offers both comfort and convenience. Move-in ready! (id:43934)
Open House
This property has open houses!
2:00 pm
Ends at:4:00 pm
Property Details
| MLS® Number | 1397431 |
| Property Type | Single Family |
| Neigbourhood | Morgans Grant/South March |
| Amenities Near By | Public Transit, Recreation Nearby, Shopping |
| Community Features | Family Oriented |
| Parking Space Total | 2 |
Building
| Bathroom Total | 4 |
| Bedrooms Above Ground | 3 |
| Bedrooms Total | 3 |
| Appliances | Refrigerator, Dishwasher, Dryer, Stove, Washer |
| Basement Development | Finished |
| Basement Type | Full (finished) |
| Constructed Date | 2024 |
| Cooling Type | Central Air Conditioning |
| Exterior Finish | Brick, Siding |
| Flooring Type | Wall-to-wall Carpet, Mixed Flooring, Hardwood, Tile |
| Foundation Type | Poured Concrete |
| Half Bath Total | 2 |
| Heating Fuel | Natural Gas |
| Heating Type | Forced Air |
| Stories Total | 2 |
| Type | Row / Townhouse |
| Utility Water | Municipal Water |
Parking
| Attached Garage |
Land
| Acreage | No |
| Land Amenities | Public Transit, Recreation Nearby, Shopping |
| Sewer | Municipal Sewage System |
| Size Depth | 92 Ft |
| Size Frontage | 20 Ft |
| Size Irregular | 20 Ft X 92 Ft |
| Size Total Text | 20 Ft X 92 Ft |
| Zoning Description | Residential |
Rooms
| Level | Type | Length | Width | Dimensions |
|---|---|---|---|---|
| Second Level | Primary Bedroom | 13'0" x 13'11" | ||
| Second Level | Bedroom | 10'0" x 11'1" | ||
| Second Level | Bedroom | 9'1" x 10'1" | ||
| Second Level | 4pc Bathroom | Measurements not available | ||
| Second Level | 4pc Ensuite Bath | Measurements not available | ||
| Second Level | Laundry Room | Measurements not available | ||
| Basement | Family Room | 19'5" x 15'4" | ||
| Main Level | Living Room | 10'4" x 14'0" | ||
| Main Level | Dining Room | 10'4" x 10'0" | ||
| Main Level | Kitchen | 8'8" x 16'3" |
https://www.realtor.ca/real-estate/27042945/66-osler-street-kanata-morgans-grantsouth-march
Interested?
Contact us for more information









