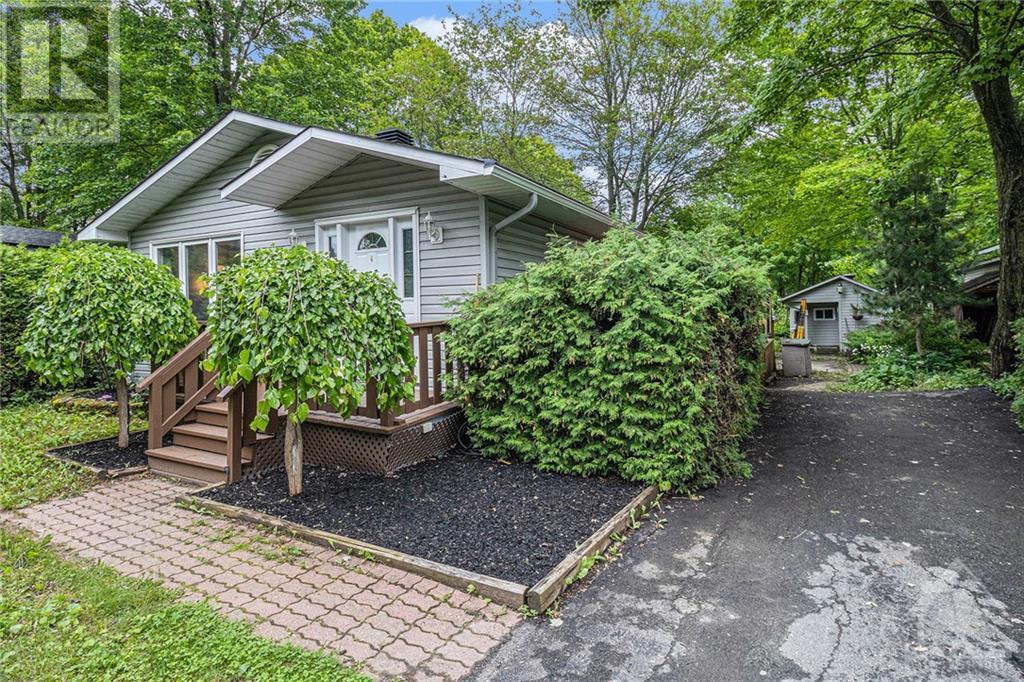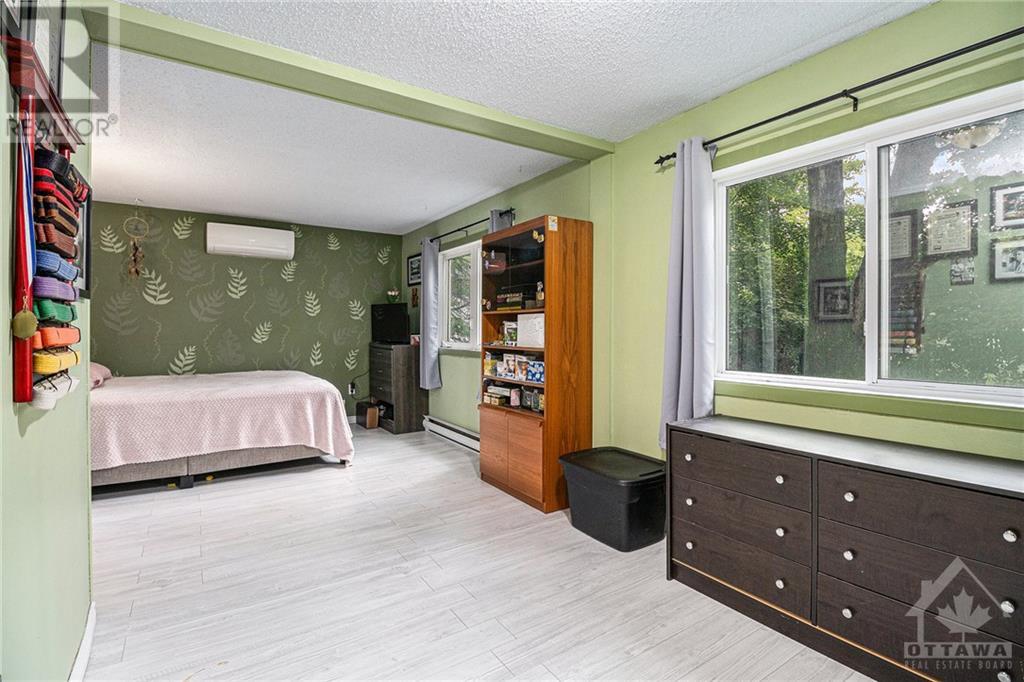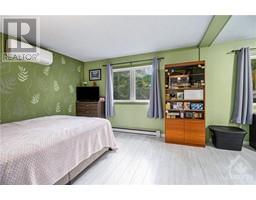6588 Vista John Private Greely, Ontario K4P 1C8
$389,900Maintenance, Common Area Maintenance, Waste Removal, Water, Other, See Remarks, Sewer, Parcel of Tied Land
$160 Monthly
Maintenance, Common Area Maintenance, Waste Removal, Water, Other, See Remarks, Sewer, Parcel of Tied Land
$160 MonthlyDiscover the tranquility of Albion Sun Vista, a charming residential community located in Greely. On OWNED land, this inviting and spacious two-bedroom modular home is an inviting choice for first-time buyers or those seeking to downsize. Boasting a roomy kitchen with a dining area, a cozy living space, two bedrooms, and a well-appointed main bath, this home offers comfortable living. Consistent new flooring unifies the unit, lending a polished touch. Step outside to enjoy the generous yard, providing plentiful space for various outdoor activities. This neighbourhood features quiet tree-lined streets, creating a welcoming, small-town feel. Covered by a tenant in common fee, a dedicated office and on-site management ensure top-tier facilities so residents can enjoy a well-maintained community and amenities. (id:43934)
Property Details
| MLS® Number | 1396551 |
| Property Type | Single Family |
| Neigbourhood | Greely |
| Amenities Near By | Golf Nearby, Recreation Nearby |
| Easement | Unknown |
| Parking Space Total | 2 |
Building
| Bathroom Total | 1 |
| Bedrooms Above Ground | 2 |
| Bedrooms Total | 2 |
| Appliances | Refrigerator, Dishwasher, Dryer, Hood Fan, Stove, Washer |
| Architectural Style | Other |
| Basement Development | Not Applicable |
| Basement Type | None (not Applicable) |
| Constructed Date | 1986 |
| Cooling Type | Heat Pump |
| Exterior Finish | Siding |
| Fireplace Present | Yes |
| Fireplace Total | 1 |
| Flooring Type | Wall-to-wall Carpet, Laminate, Vinyl |
| Heating Fuel | Electric, Natural Gas |
| Heating Type | Baseboard Heaters, Heat Pump |
| Type | Modular |
| Utility Water | Co-operative Well |
Parking
| Surfaced |
Land
| Acreage | No |
| Land Amenities | Golf Nearby, Recreation Nearby |
| Sewer | Septic System |
| Size Irregular | 0 Ft X 0 Ft |
| Size Total Text | 0 Ft X 0 Ft |
| Zoning Description | Residential |
Rooms
| Level | Type | Length | Width | Dimensions |
|---|---|---|---|---|
| Main Level | Foyer | 8'10" x 4'0" | ||
| Main Level | Primary Bedroom | 20'9" x 11'0" | ||
| Main Level | Laundry Room | Measurements not available | ||
| Main Level | Living Room | 16'10" x 11'1" | ||
| Main Level | Bedroom | 14'5" x 8'0" | ||
| Main Level | Kitchen | 11'2" x 8'10" |
https://www.realtor.ca/real-estate/27024219/6588-vista-john-private-greely-greely
Interested?
Contact us for more information





















































