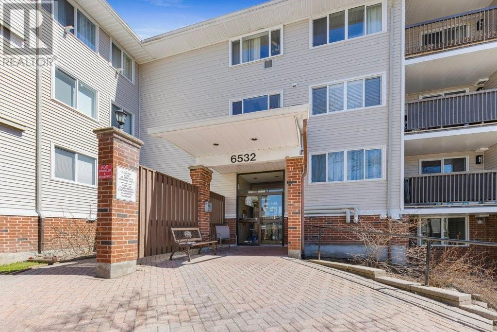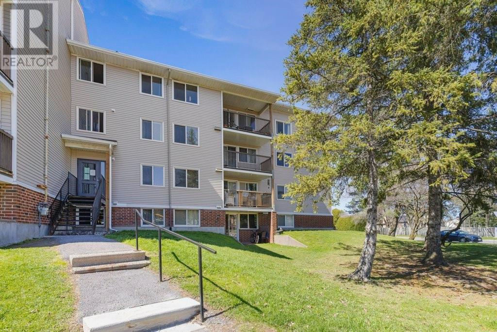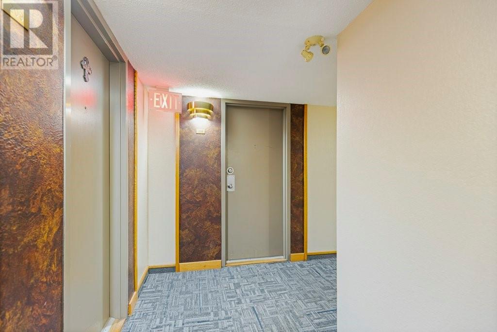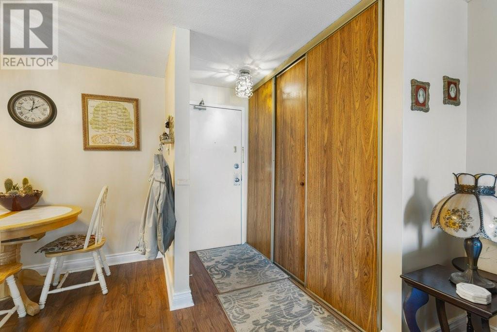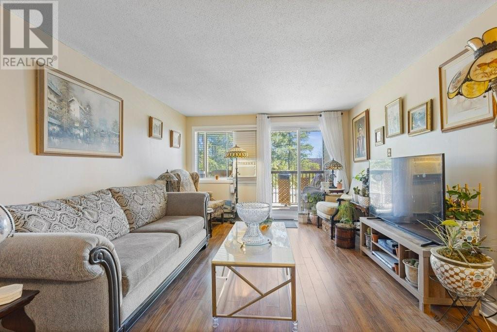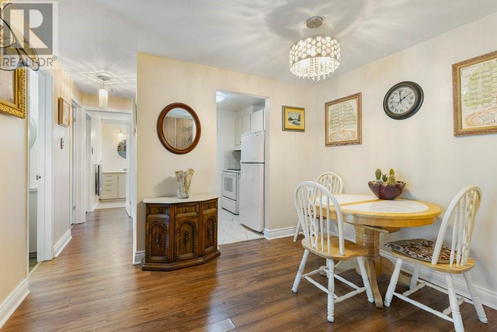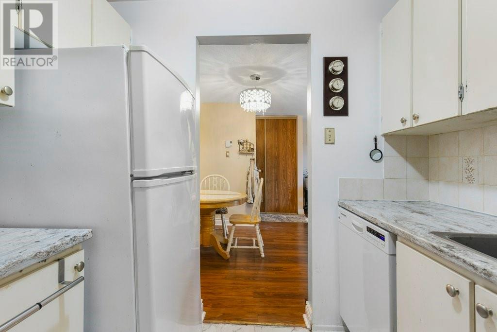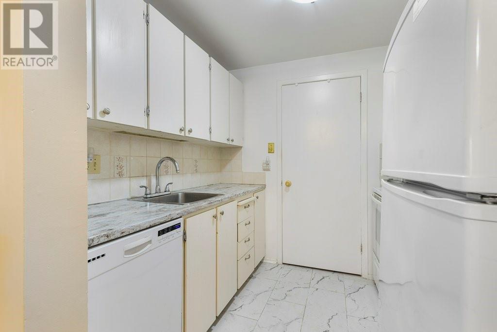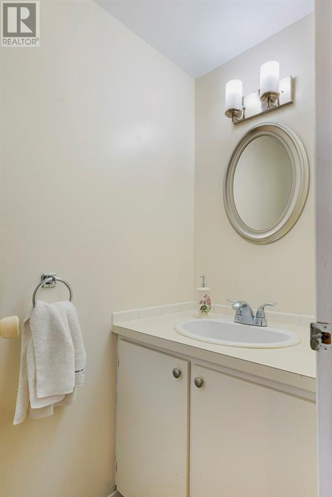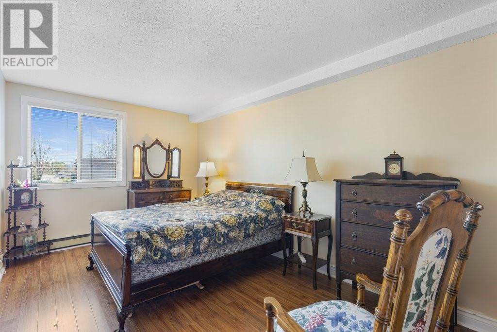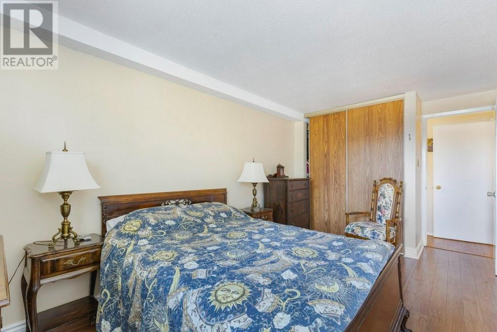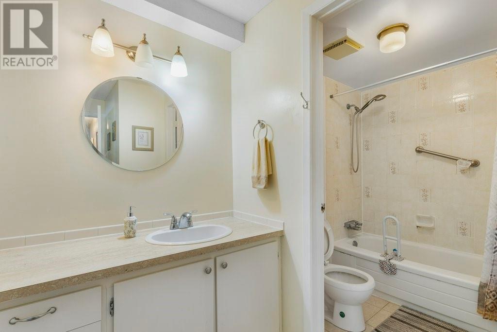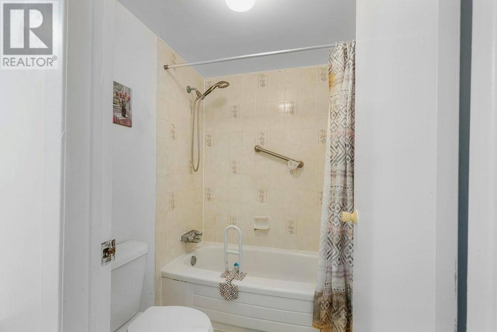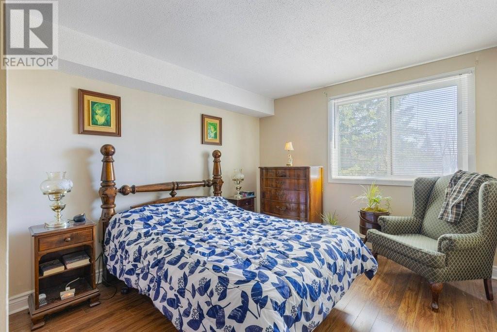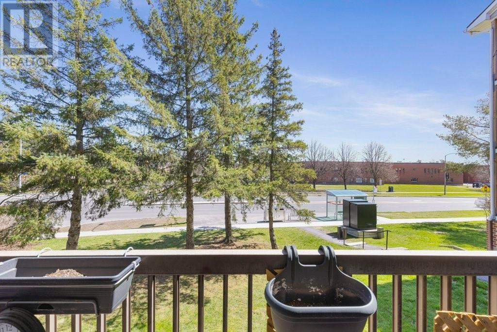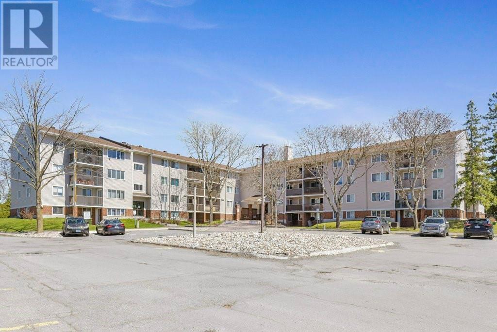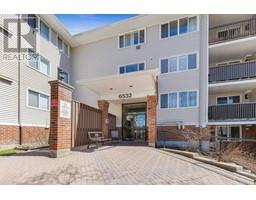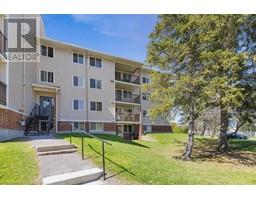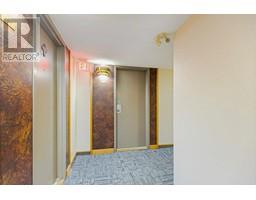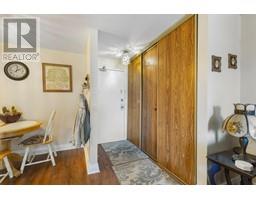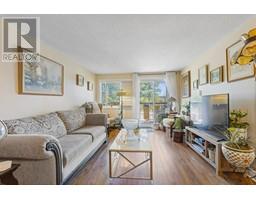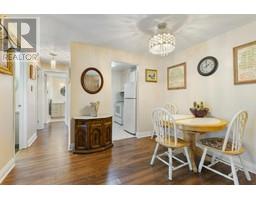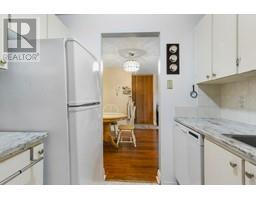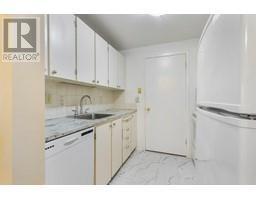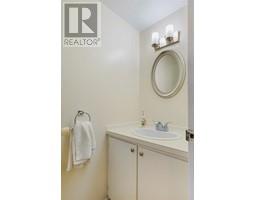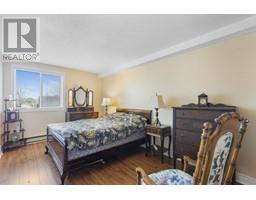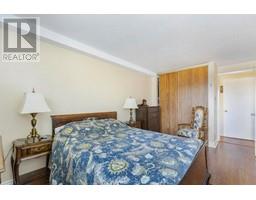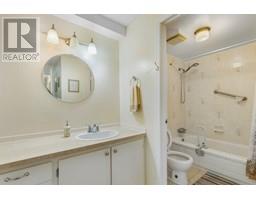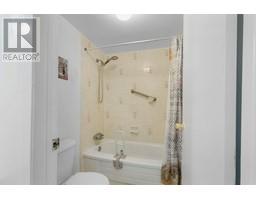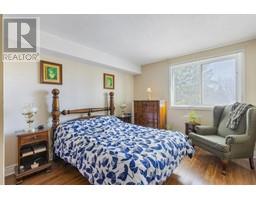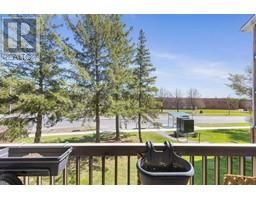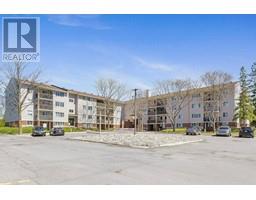6532 Bilberry Drive Unit#208 Orleans, Ontario K1C 4N9
$299,999Maintenance, Property Management, Water, Other, See Remarks, Reserve Fund Contributions
$552 Monthly
Maintenance, Property Management, Water, Other, See Remarks, Reserve Fund Contributions
$552 MonthlyBright & sunny freshly painted 2-bdrm condo reportedly the largest unit unit this super-well maintained building with easy elevator access-Lovely laminate flooring though-out main level with classy 5 inch high mouldings, tile in both baths & kitchen-Your L-shaped grand room features a nice dining area, huge living room with patio door leading to very private balcony shaded by 3 big evergreen trees & galley kitchen with original solid wood cabinetry with brushed nickel hardware, newer countertops, huge pantry, refrigerator & stove as well built-in dishwasher-Tastefully appointed 2 pc bath & 4 pc ensuite bath adjoining 2 spacious bdrms with ample closet space-You can see the bus stop from your unit, walk to LTR, shopping & all major amenities from grocery store-pharmacy & more-Nearby trails lead to Ottawa River, NCC parks-Condo recently re-supported balcony & updated balcony’s trim, new carpet hallways-Parking space included-Great location, awesome condo!Call for your viewing today! (id:43934)
Property Details
| MLS® Number | 1388723 |
| Property Type | Single Family |
| Neigbourhood | Orleans Wood |
| Amenities Near By | Public Transit, Recreation Nearby, Shopping |
| Community Features | Pets Allowed |
| Features | Other, Elevator, Balcony |
| Parking Space Total | 1 |
Building
| Bathroom Total | 2 |
| Bedrooms Above Ground | 2 |
| Bedrooms Total | 2 |
| Amenities | Storage - Locker, Laundry Facility |
| Appliances | Refrigerator, Dishwasher, Stove, Blinds |
| Basement Development | Not Applicable |
| Basement Type | None (not Applicable) |
| Constructed Date | 1985 |
| Cooling Type | None |
| Exterior Finish | Brick, Siding |
| Fixture | Drapes/window Coverings |
| Flooring Type | Laminate, Ceramic |
| Foundation Type | Poured Concrete |
| Half Bath Total | 1 |
| Heating Fuel | Electric |
| Heating Type | Baseboard Heaters |
| Stories Total | 4 |
| Type | Apartment |
| Utility Water | Municipal Water |
Parking
| Surfaced |
Land
| Acreage | No |
| Land Amenities | Public Transit, Recreation Nearby, Shopping |
| Sewer | Municipal Sewage System |
| Zoning Description | Residential |
Rooms
| Level | Type | Length | Width | Dimensions |
|---|---|---|---|---|
| Main Level | Foyer | 8'4" x 6'2" | ||
| Main Level | Living Room | 14'5" x 11'9" | ||
| Main Level | Dining Room | 8'3" x 9'1" | ||
| Main Level | Kitchen | 7'10" x 7'2" | ||
| Main Level | 2pc Bathroom | 3'0" x 6'8" | ||
| Main Level | Bedroom | 11'0" x 10'1" | ||
| Main Level | Primary Bedroom | 16'7" x 9'2" | ||
| Main Level | 4pc Ensuite Bath | 11'1" x 9'1" |
https://www.realtor.ca/real-estate/26809770/6532-bilberry-drive-unit208-orleans-orleans-wood
Interested?
Contact us for more information

