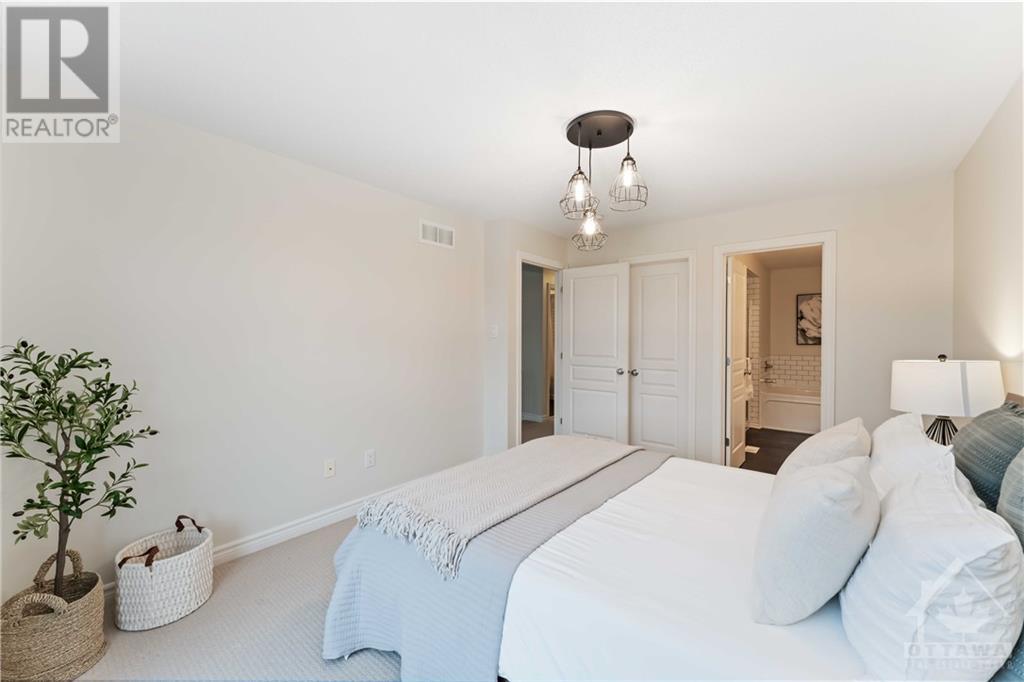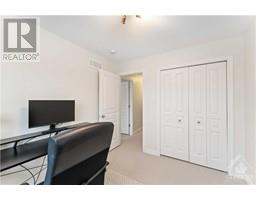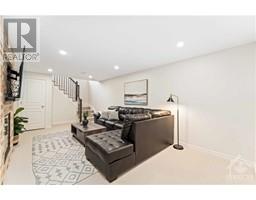3 Bedroom
3 Bathroom
Fireplace
Central Air Conditioning
Forced Air
$684,900
Welcome to this immaculate 3 bedroom 2.5 bath townhouse. This is a highly desirable Richcraft Byron model with lots of upgrades. Beautiful hardwood floors and a contemporary upgraded kitchen with quartz countertops compliment this home. All stainless steel appliances coupled with a breakfast bar give a cozy yet modern feel. The bright spacious living room features large windows and lots of natural light. Designer tile, modern wrought iron railings and spindles, elegant plumbing and electrical fixtures are just a few of the upgrades. The master bedroom boasts a walk-in closet and 4pc en-suite with soaker tub & separate shower. The fully finished basement is a perfect open space to relax in front of the gas fireplace. The deep lot provides extra privacy and a fenced yard. This townhome is conveniently located on a quiet street close to shopping, parks and recreation. (id:43934)
Open House
This property has open houses!
Starts at:
2:00 pm
Ends at:
4:00 pm
Property Details
|
MLS® Number
|
1394602 |
|
Property Type
|
Single Family |
|
Neigbourhood
|
Riverside South |
|
Amenities Near By
|
Golf Nearby, Public Transit |
|
Communication Type
|
Internet Access |
|
Parking Space Total
|
2 |
|
Structure
|
Deck |
Building
|
Bathroom Total
|
3 |
|
Bedrooms Above Ground
|
3 |
|
Bedrooms Total
|
3 |
|
Appliances
|
Refrigerator, Dishwasher, Dryer, Hood Fan, Microwave, Stove, Washer |
|
Basement Development
|
Finished |
|
Basement Type
|
Full (finished) |
|
Constructed Date
|
2015 |
|
Construction Material
|
Poured Concrete |
|
Cooling Type
|
Central Air Conditioning |
|
Exterior Finish
|
Brick, Siding |
|
Fireplace Present
|
Yes |
|
Fireplace Total
|
1 |
|
Fixture
|
Drapes/window Coverings |
|
Flooring Type
|
Wall-to-wall Carpet, Hardwood, Tile |
|
Foundation Type
|
Poured Concrete |
|
Half Bath Total
|
1 |
|
Heating Fuel
|
Natural Gas |
|
Heating Type
|
Forced Air |
|
Stories Total
|
2 |
|
Type
|
Row / Townhouse |
|
Utility Water
|
Municipal Water |
Parking
Land
|
Acreage
|
No |
|
Fence Type
|
Fenced Yard |
|
Land Amenities
|
Golf Nearby, Public Transit |
|
Sewer
|
Municipal Sewage System |
|
Size Depth
|
123 Ft |
|
Size Frontage
|
20 Ft ,2 In |
|
Size Irregular
|
20.18 Ft X 123 Ft (irregular Lot) |
|
Size Total Text
|
20.18 Ft X 123 Ft (irregular Lot) |
|
Zoning Description
|
Residential |
Rooms
| Level |
Type |
Length |
Width |
Dimensions |
|
Second Level |
Bedroom |
|
|
12'0" x 10'0" |
|
Second Level |
Bedroom |
|
|
10'0" x 9'0" |
|
Second Level |
Loft |
|
|
10'8" x 8'0" |
|
Second Level |
Primary Bedroom |
|
|
14'8" x 11'0" |
|
Basement |
Recreation Room |
|
|
19'0" x 12'0" |
|
Main Level |
Living Room |
|
|
25'0" x 10'8" |
|
Main Level |
Kitchen |
|
|
10'0" x 8'0" |
Utilities
https://www.realtor.ca/real-estate/26959859/653-tennant-way-ottawa-riverside-south



























































