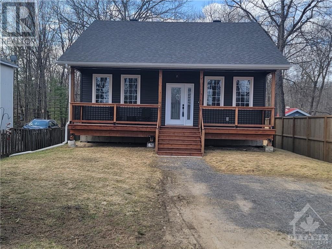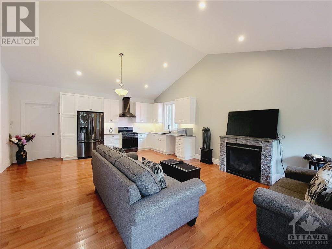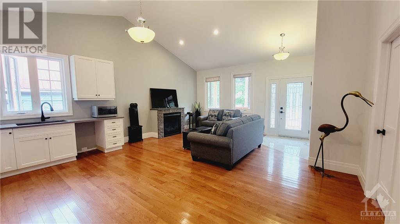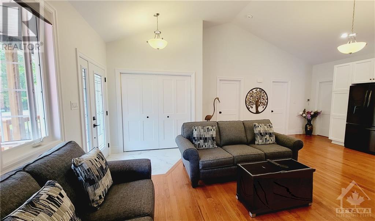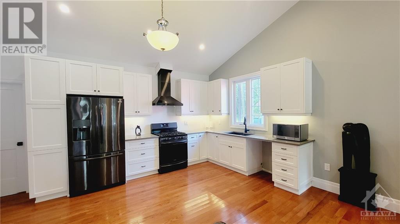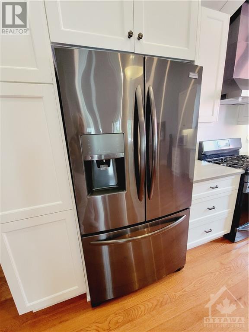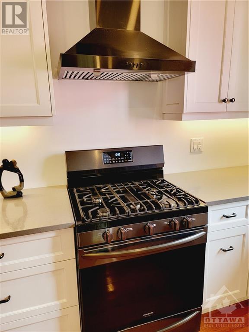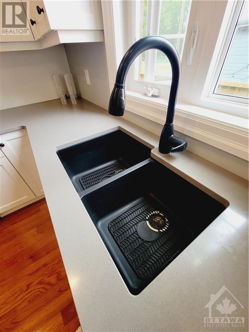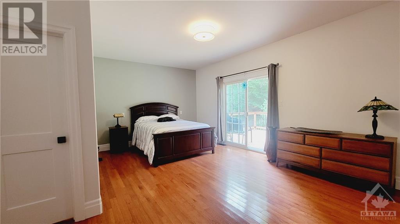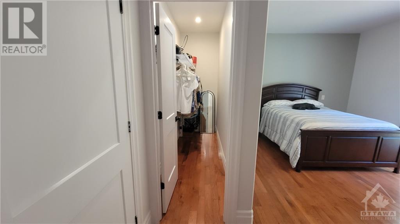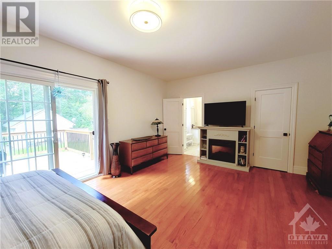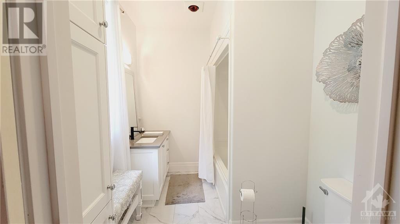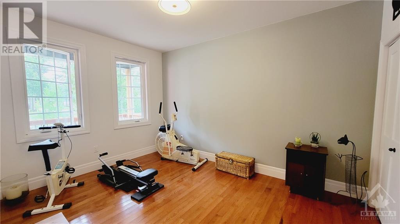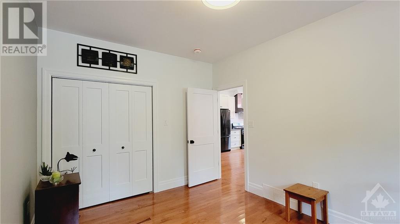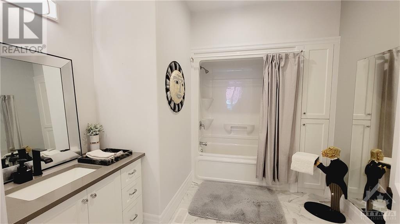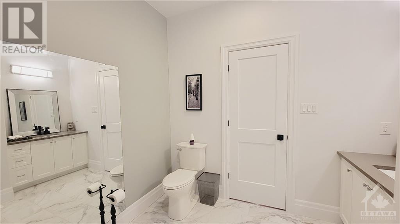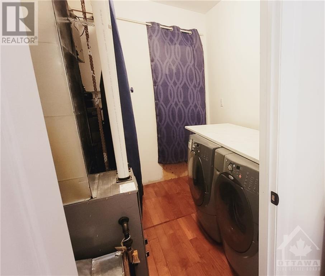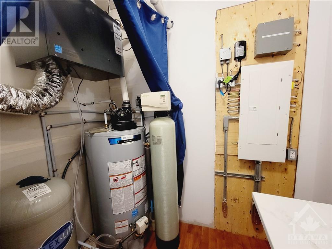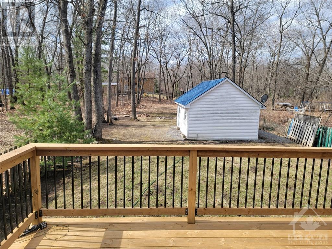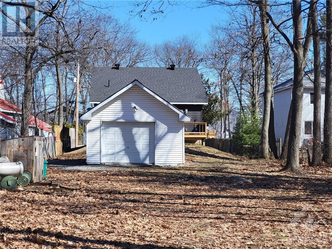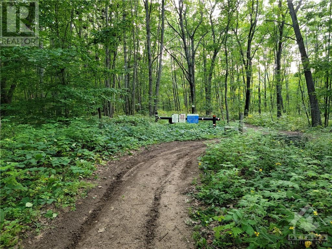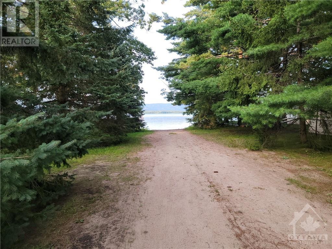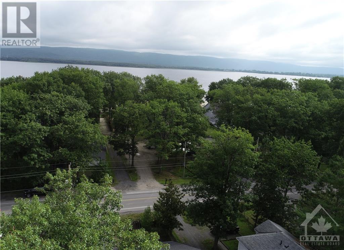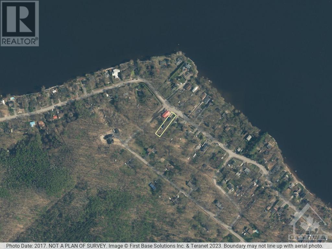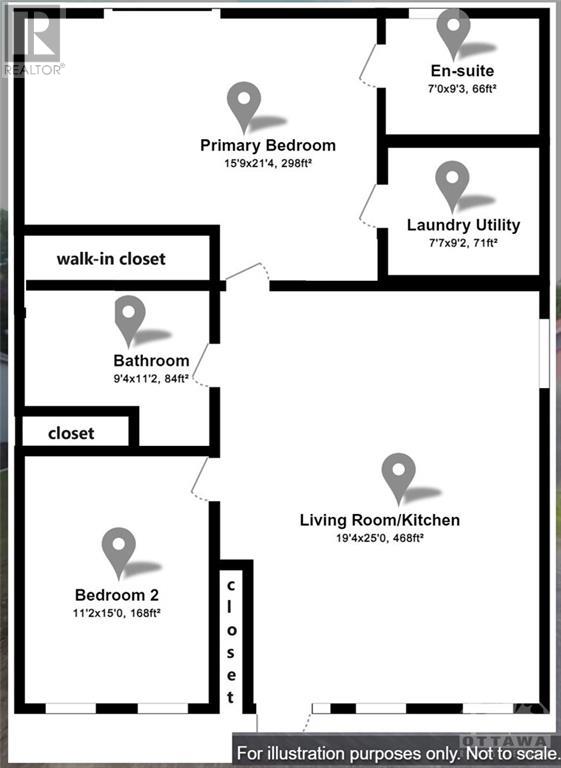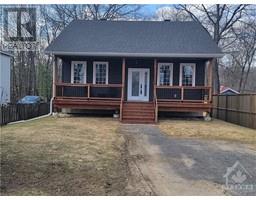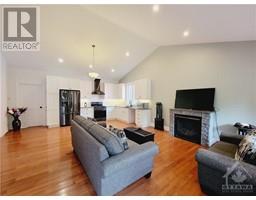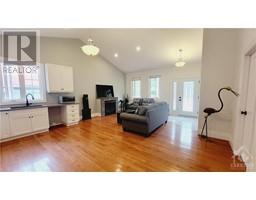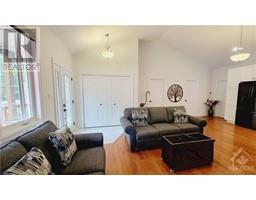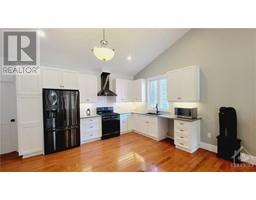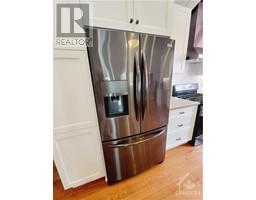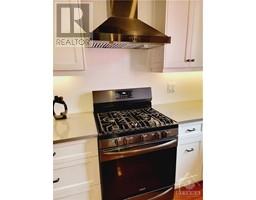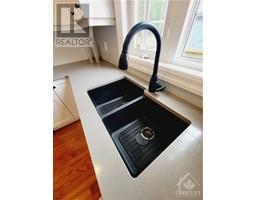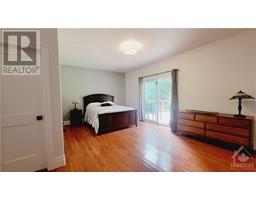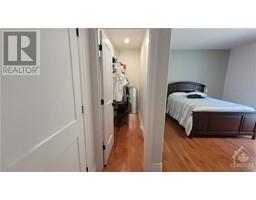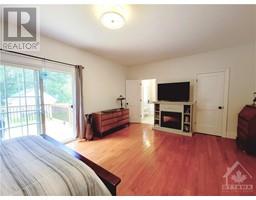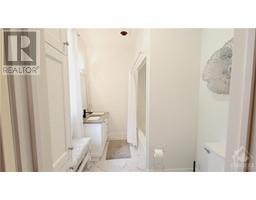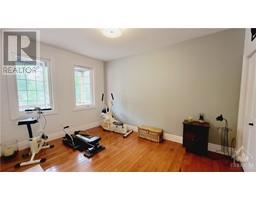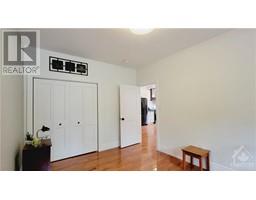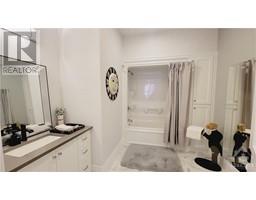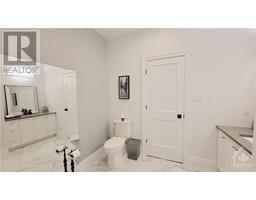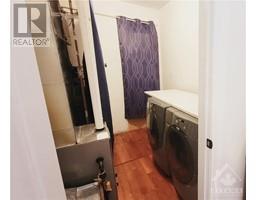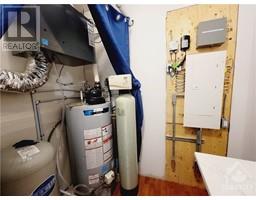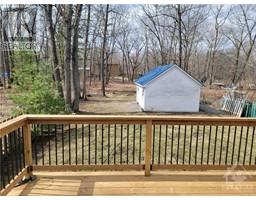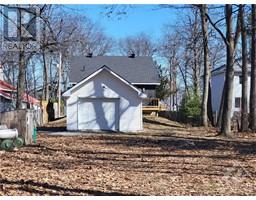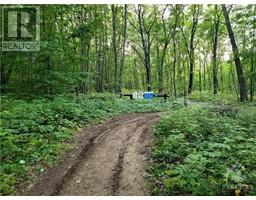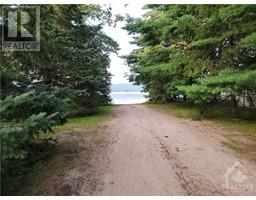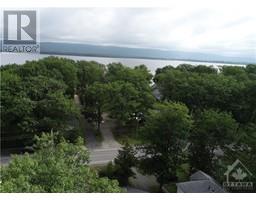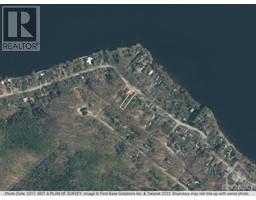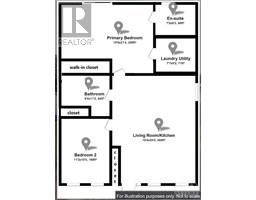2 Bedroom
2 Bathroom
Bungalow
Fireplace
None
Forced Air
$549,900
Go ahead & Fall in Love! Absolutely Stunning Newer Build surrounded by natural beauty & just steps to the Torbolton Forest & Ottawa River! Sure to impress, Open Concept 2 Bedroom, 2 Bath Bungalow custom built home in 2021 is set on an extra deep 244' lot with back access lane to a detached garage & large backyard. Quality finishings & features include: cathedral ceiling with pot lighting in main living area, natural gas fireplace, 9 ft ceilings in bedrms & baths, stylish interior paneled doors, hardwd & tile flring, 8” baseboards, gorgeous kitchen & baths with quartz counters & soft close features on doors & drawers, king size Primary Bedroom boasts walk-in closet, 4 pce ensuite & patio door to deck, main flr laundry/utility rm, crawl space just under 6 ft & spray foam insulated. Enjoy time on the veranda or large back deck with BBQ hook up. Includes upgraded appls, window coverings & hwt. Bell Fibe. 24 hours notice for showings. (id:43934)
Property Details
|
MLS® Number
|
1386067 |
|
Property Type
|
Single Family |
|
Neigbourhood
|
Constance Bay |
|
Amenities Near By
|
Water Nearby |
|
Communication Type
|
Internet Access |
|
Community Features
|
School Bus |
|
Features
|
Wooded Area |
|
Parking Space Total
|
10 |
|
Road Type
|
Paved Road |
|
Structure
|
Deck |
|
View Type
|
Mountain View |
Building
|
Bathroom Total
|
2 |
|
Bedrooms Above Ground
|
2 |
|
Bedrooms Total
|
2 |
|
Appliances
|
Refrigerator, Dryer, Hood Fan, Stove, Washer |
|
Architectural Style
|
Bungalow |
|
Basement Development
|
Unfinished |
|
Basement Features
|
Low |
|
Basement Type
|
Unknown (unfinished) |
|
Constructed Date
|
2021 |
|
Construction Material
|
Wood Frame |
|
Construction Style Attachment
|
Detached |
|
Cooling Type
|
None |
|
Exterior Finish
|
Siding |
|
Fireplace Present
|
Yes |
|
Fireplace Total
|
1 |
|
Fixture
|
Drapes/window Coverings |
|
Flooring Type
|
Hardwood, Tile |
|
Foundation Type
|
Poured Concrete |
|
Heating Fuel
|
Natural Gas |
|
Heating Type
|
Forced Air |
|
Stories Total
|
1 |
|
Type
|
House |
|
Utility Water
|
Drilled Well |
Parking
Land
|
Access Type
|
Water Access |
|
Acreage
|
No |
|
Land Amenities
|
Water Nearby |
|
Sewer
|
Septic System |
|
Size Depth
|
244 Ft |
|
Size Frontage
|
50 Ft |
|
Size Irregular
|
50 Ft X 244 Ft |
|
Size Total Text
|
50 Ft X 244 Ft |
|
Zoning Description
|
Residential |
Rooms
| Level |
Type |
Length |
Width |
Dimensions |
|
Main Level |
Living Room |
|
|
16'0" x 13'5" |
|
Main Level |
Kitchen |
|
|
18'10" x 9'9" |
|
Main Level |
Primary Bedroom |
|
|
19'10" x 11'9" |
|
Main Level |
Bedroom |
|
|
14'0" x 10'4" |
|
Main Level |
4pc Ensuite Bath |
|
|
9'4" x 7'0" |
|
Main Level |
4pc Bathroom |
|
|
10'4" x 14'0" |
|
Main Level |
Laundry Room |
|
|
8'8" x 7'5" |
|
Main Level |
Other |
|
|
10'4" x 3'5" |
|
Main Level |
Porch |
|
|
30'5" x 6'10" |
https://www.realtor.ca/real-estate/26742397/653-bayview-drive-constance-bay-constance-bay

