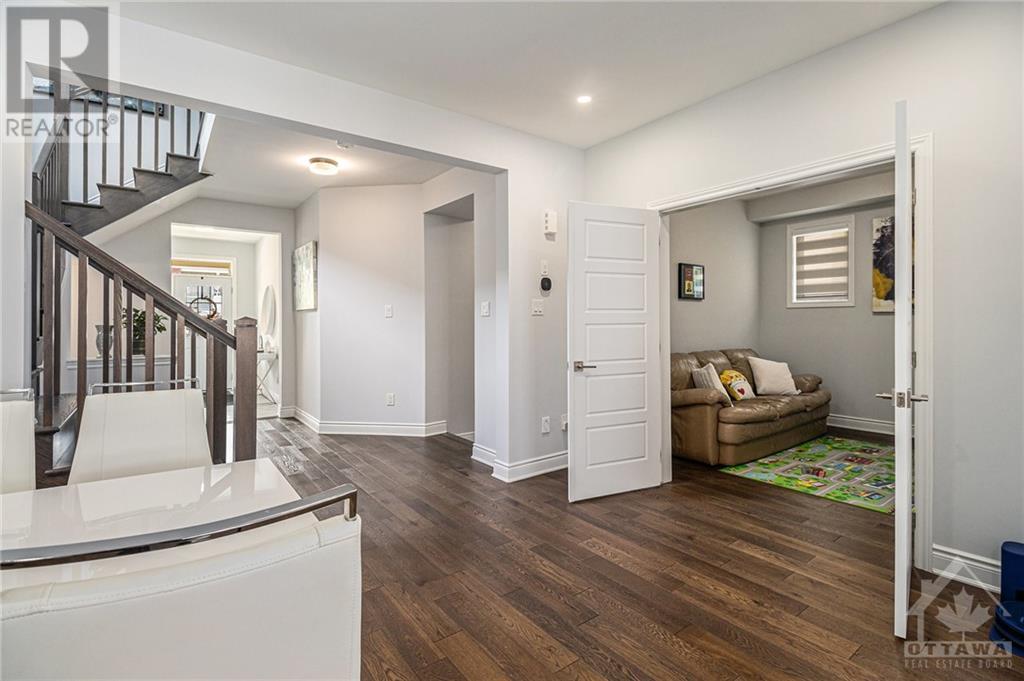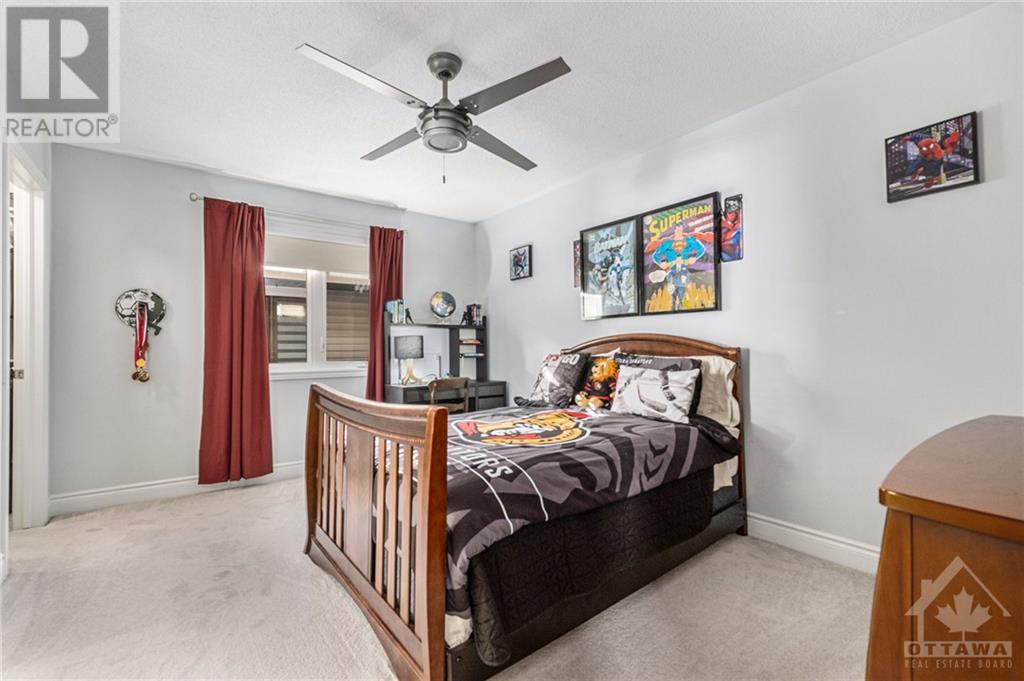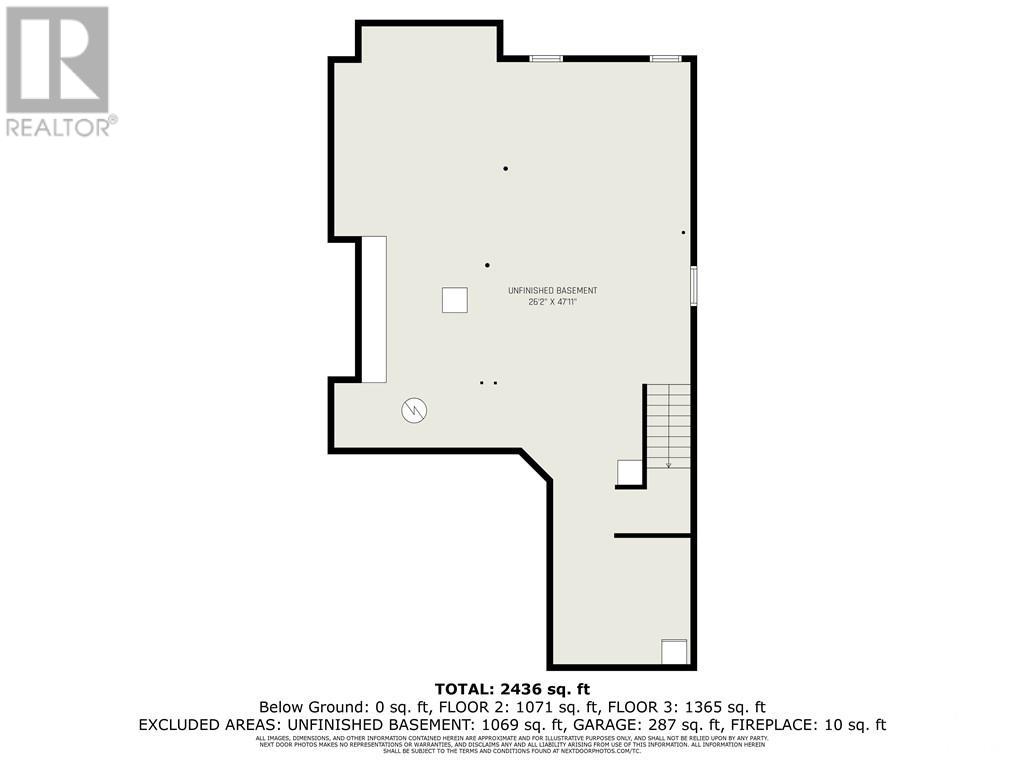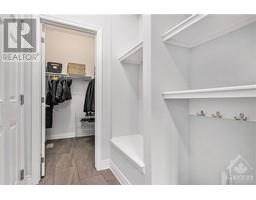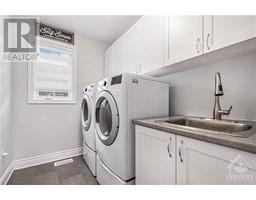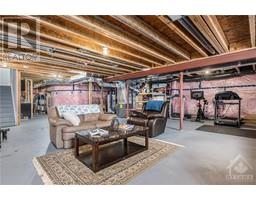650 Perseus Avenue Ottawa, Ontario K2J 6T1
$965,000
Looking for a meticulously maintained Mattamy Parkside Model in Barrhaven’s popular Half Moon Bay neighbourhood? Then this 4 bedroom, 4 bathroom home with $85,000 in builder upgrades is for you! The bright open concept main floor with oversized windows, 9ft ceilings and hardwood floors features a beautiful chef’s kitchen with designer cabinets and quartz counter tops. Completing the main level is a large family room with gas fireplace, formal dining room and den perfect for an office or playroom. On the second floor you will find 4 large bedrooms with walk-in closets and ensuites including a jack-and-jill bathroom (great for kids) and upstairs laundry. The master suite has 2 walk-in closets and a beautiful ensuite featuring a glass shower, soaker tub and quartz counter vanity with double sinks. The spacious basement is waiting for your personal touch and outside you will find a 10 x 12 deck (built in 2021) great for BBQs. Parks, schools, and shopping are a short walk or drive away. (id:43934)
Open House
This property has open houses!
2:00 pm
Ends at:4:00 pm
Property Details
| MLS® Number | 1377828 |
| Property Type | Single Family |
| Neigbourhood | Half Moon Bay/Barrhaven |
| Amenities Near By | Public Transit, Recreation Nearby, Shopping |
| Community Features | Family Oriented |
| Easement | None |
| Features | Automatic Garage Door Opener |
| Parking Space Total | 4 |
| Structure | Deck |
Building
| Bathroom Total | 4 |
| Bedrooms Above Ground | 4 |
| Bedrooms Total | 4 |
| Appliances | Dishwasher, Hood Fan, Microwave, Stove, Blinds |
| Basement Development | Unfinished |
| Basement Type | Full (unfinished) |
| Constructed Date | 2021 |
| Construction Style Attachment | Detached |
| Cooling Type | Central Air Conditioning |
| Exterior Finish | Brick, Siding |
| Fireplace Present | Yes |
| Fireplace Total | 1 |
| Fixture | Drapes/window Coverings |
| Flooring Type | Hardwood, Tile, Vinyl |
| Foundation Type | Poured Concrete |
| Half Bath Total | 1 |
| Heating Fuel | Natural Gas |
| Heating Type | Forced Air |
| Stories Total | 2 |
| Type | House |
| Utility Water | Municipal Water |
Parking
| Attached Garage |
Land
| Acreage | No |
| Land Amenities | Public Transit, Recreation Nearby, Shopping |
| Sewer | Municipal Sewage System |
| Size Depth | 88 Ft ,6 In |
| Size Frontage | 35 Ft ,10 In |
| Size Irregular | 35.86 Ft X 88.53 Ft |
| Size Total Text | 35.86 Ft X 88.53 Ft |
| Zoning Description | Residential |
Rooms
| Level | Type | Length | Width | Dimensions |
|---|---|---|---|---|
| Second Level | Primary Bedroom | 18'3" x 15'5" | ||
| Second Level | 4pc Ensuite Bath | 12'7" x 10'3" | ||
| Second Level | Bedroom | 11'8" x 10'1" | ||
| Second Level | 3pc Ensuite Bath | 7'11" x 5'1" | ||
| Second Level | Bedroom | 13'9" x 10'11" | ||
| Second Level | Bedroom | 14'2" x 10'11" | ||
| Second Level | 3pc Ensuite Bath | 10'5" x 4'8" | ||
| Second Level | Laundry Room | 7'8" x 6'7" | ||
| Basement | Recreation Room | 47'11" x 26'2" | ||
| Main Level | Living Room/fireplace | 15'5" x 14'2" | ||
| Main Level | Kitchen | 17'2" x 13'0" | ||
| Main Level | Dining Room | 16'1" x 10'11" | ||
| Main Level | Den | 11'0" x 9'9" | ||
| Main Level | Other | 6'5" x 5'2" | ||
| Main Level | Other | 4'9" x 4'7" | ||
| Main Level | 2pc Bathroom | 5'3" x 4'9" |
https://www.realtor.ca/real-estate/26525705/650-perseus-avenue-ottawa-half-moon-baybarrhaven
Interested?
Contact us for more information






