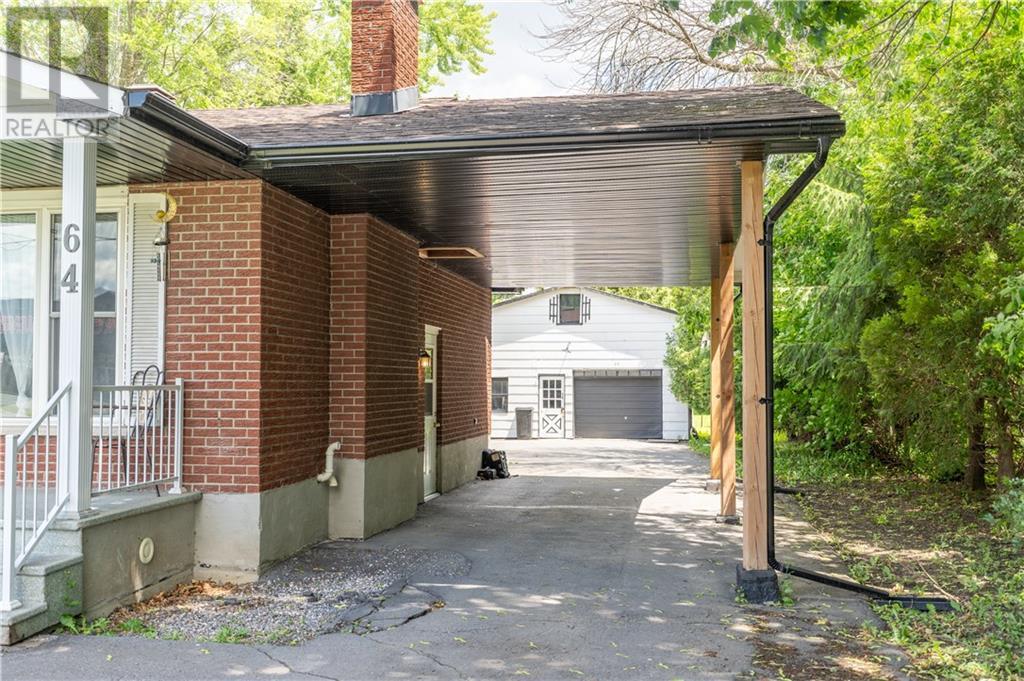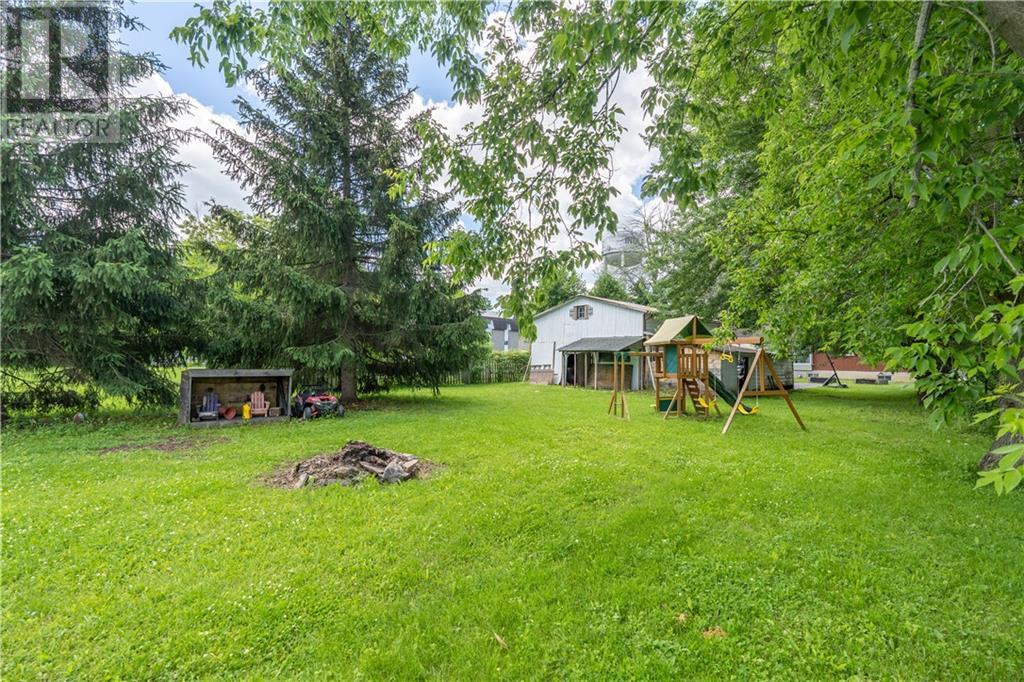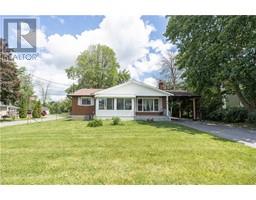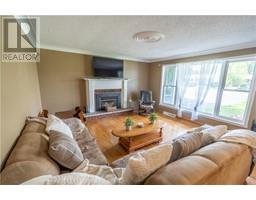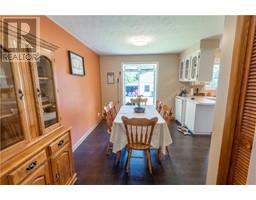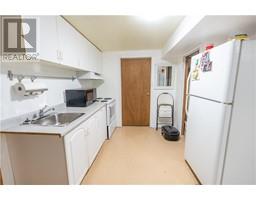5 Bedroom
2 Bathroom
Bungalow
Central Air Conditioning
Forced Air
$409,900
Welcome to this charming all-brick bungalow, a perfect blend of classic style and modern convenience. Featuring 3+2 bedrooms, this home sits on an expansive lot with a remarkable 400-foot-deep yard, offering ample space for outdoor activities and gardening enthusiasts. Step inside to discover the inviting eat-in kitchen, ideal for family meals and entertaining guests. The bright living room and main floor bedrooms boast original hardwood floors, adding a touch of timeless elegance to the space. The finished basement extends the living area, complete with a kitchenette, two additional bedrooms, a cozy rec room, and a full bathroom. This versatile space is perfect for accommodating guests or creating a separate living area for extended family. Outside, you'll find a large detached garage that, while needing some updates, provides substantial storage and workspace. With municipal services and walking distance to all amenities, this property offers convenience and potential. Call today! (id:43934)
Property Details
|
MLS® Number
|
1397909 |
|
Property Type
|
Single Family |
|
Neigbourhood
|
Ingleside |
|
Parking Space Total
|
4 |
Building
|
Bathroom Total
|
2 |
|
Bedrooms Above Ground
|
3 |
|
Bedrooms Below Ground
|
2 |
|
Bedrooms Total
|
5 |
|
Architectural Style
|
Bungalow |
|
Basement Development
|
Partially Finished |
|
Basement Type
|
Full (partially Finished) |
|
Constructed Date
|
1970 |
|
Construction Style Attachment
|
Detached |
|
Cooling Type
|
Central Air Conditioning |
|
Exterior Finish
|
Brick |
|
Flooring Type
|
Hardwood, Laminate |
|
Foundation Type
|
Poured Concrete |
|
Heating Fuel
|
Natural Gas |
|
Heating Type
|
Forced Air |
|
Stories Total
|
1 |
|
Size Exterior
|
1200 Sqft |
|
Type
|
House |
|
Utility Water
|
Municipal Water |
Parking
Land
|
Acreage
|
No |
|
Sewer
|
Municipal Sewage System |
|
Size Depth
|
399 Ft ,4 In |
|
Size Frontage
|
75 Ft |
|
Size Irregular
|
75 Ft X 399.36 Ft |
|
Size Total Text
|
75 Ft X 399.36 Ft |
|
Zoning Description
|
Residential |
Rooms
| Level |
Type |
Length |
Width |
Dimensions |
|
Basement |
Kitchen |
|
|
11’11” x 10’1” |
|
Basement |
Bedroom |
|
|
12’1” x 11’0” |
|
Basement |
Laundry Room |
|
|
Measurements not available |
|
Basement |
Bedroom |
|
|
13’1” x 11’11” |
|
Basement |
Recreation Room |
|
|
17’2” x 12’11” |
|
Main Level |
Living Room |
|
|
19’6” x 14’7” |
|
Main Level |
Primary Bedroom |
|
|
14’2” x 10’5” |
|
Main Level |
Kitchen |
|
|
9’11” x 11’10” |
|
Main Level |
Bedroom |
|
|
11’4” x 10’5” |
|
Main Level |
Dining Room |
|
|
13’4” x 7’2” |
|
Main Level |
Bedroom |
|
|
10’9” x 8’3” |
https://www.realtor.ca/real-estate/27047599/64-dickinson-drive-ingleside-ingleside



