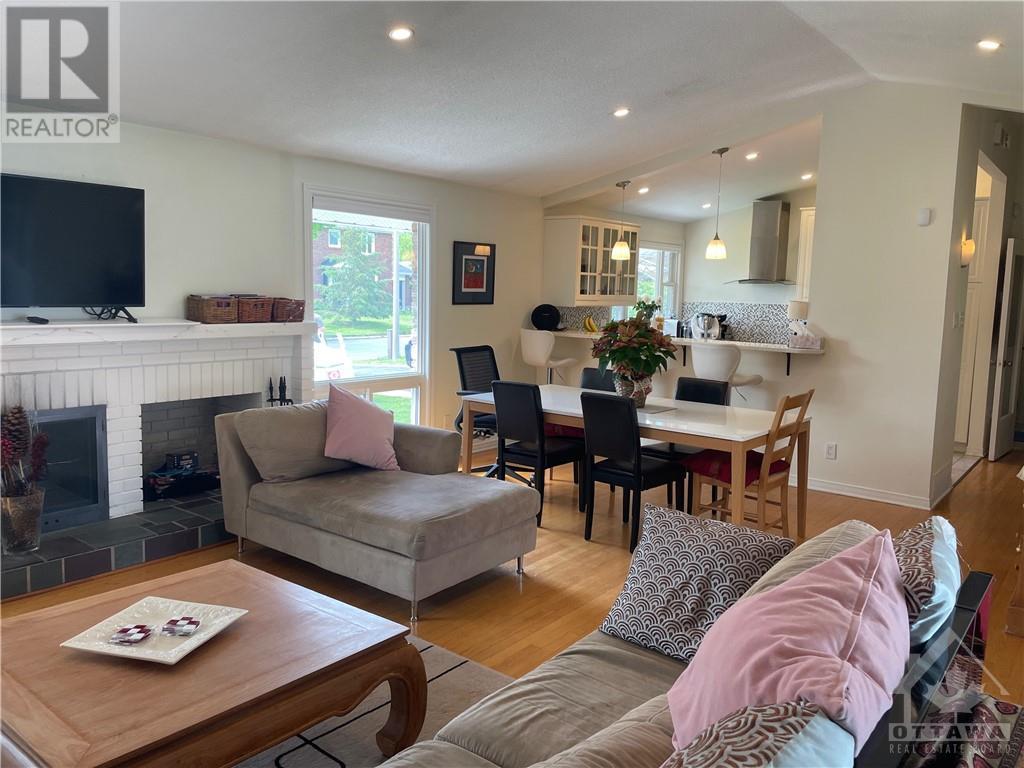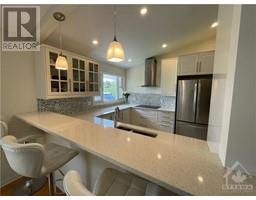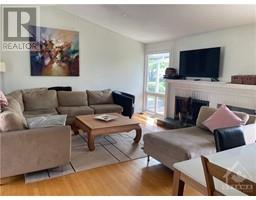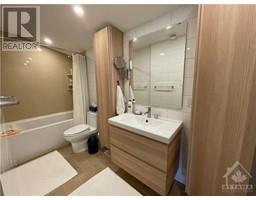4 Bedroom
2 Bathroom
Fireplace
Central Air Conditioning
Forced Air
Landscaped
$3,800 Monthly
Lovely & bright 4 bedroom, 2 full baths, split level home on quiet crescent in beautiful Beacon Hill North. Main level features gorgeous remodelled kitchen with breakfast bar, open concept living/dining room with wood burning fireplace & vaulted ceilings, patio door to back yard & inside entry to garage. Upper level features 3 good size bedrooms & 4 piece bathroom. Lower level includes 4th bedroom, 3 piece bathroom & a family room with a patio door to the backyard. Basement features laundry room & loads of storage space or perfect space for work out area. Fenced backyard and parking for at least 4 cars. Great location: 10 minute walk to Ottawa River foot & Bike path, 20 minute walk to future LRT stop at Montreal Road (completion expected 2024) close to Richcraft Sensplex, Nearby Schools: Colonel By SS, (International Baccalaureate Program) Lester B. Pearson High School. Available July 8. Lawn care included. (id:43934)
Property Details
|
MLS® Number
|
1397392 |
|
Property Type
|
Single Family |
|
Neigbourhood
|
Beacon Hill North |
|
Amenities Near By
|
Recreation Nearby, Shopping, Water Nearby |
|
Community Features
|
Family Oriented |
|
Features
|
Automatic Garage Door Opener |
|
Parking Space Total
|
4 |
|
Structure
|
Patio(s) |
Building
|
Bathroom Total
|
2 |
|
Bedrooms Above Ground
|
4 |
|
Bedrooms Total
|
4 |
|
Amenities
|
Laundry - In Suite |
|
Appliances
|
Refrigerator, Oven - Built-in, Cooktop, Dishwasher, Dryer, Stove, Washer |
|
Basement Development
|
Partially Finished |
|
Basement Type
|
Crawl Space (partially Finished) |
|
Constructed Date
|
1966 |
|
Construction Style Attachment
|
Detached |
|
Cooling Type
|
Central Air Conditioning |
|
Exterior Finish
|
Stone, Siding |
|
Fireplace Present
|
Yes |
|
Fireplace Total
|
1 |
|
Flooring Type
|
Hardwood, Laminate, Tile |
|
Heating Fuel
|
Natural Gas |
|
Heating Type
|
Forced Air |
|
Type
|
House |
|
Utility Water
|
Municipal Water |
Parking
|
Attached Garage
|
|
|
Inside Entry
|
|
Land
|
Acreage
|
No |
|
Fence Type
|
Fenced Yard |
|
Land Amenities
|
Recreation Nearby, Shopping, Water Nearby |
|
Landscape Features
|
Landscaped |
|
Sewer
|
Municipal Sewage System |
|
Size Depth
|
100 Ft |
|
Size Frontage
|
60 Ft |
|
Size Irregular
|
60 Ft X 100 Ft |
|
Size Total Text
|
60 Ft X 100 Ft |
|
Zoning Description
|
Res |
Rooms
| Level |
Type |
Length |
Width |
Dimensions |
|
Second Level |
Primary Bedroom |
|
|
13'6" x 11'4" |
|
Second Level |
Bedroom |
|
|
12'0" x 9'0" |
|
Second Level |
Bedroom |
|
|
11'0" x 9'0" |
|
Second Level |
4pc Bathroom |
|
|
Measurements not available |
|
Basement |
Laundry Room |
|
|
Measurements not available |
|
Lower Level |
Bedroom |
|
|
14'8" x 11'2" |
|
Lower Level |
Family Room |
|
|
14'0" x 13'0" |
|
Lower Level |
3pc Bathroom |
|
|
Measurements not available |
|
Main Level |
Kitchen |
|
|
11'5" x 10'0" |
|
Main Level |
Living Room/fireplace |
|
|
19'2" x 13'0" |
|
Main Level |
Dining Room |
|
|
15'2" x 9'2" |
https://www.realtor.ca/real-estate/27034297/639-glenhurst-crescent-ottawa-beacon-hill-north









































