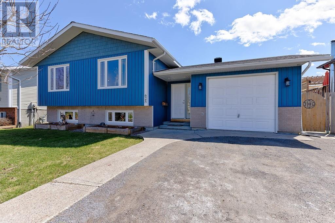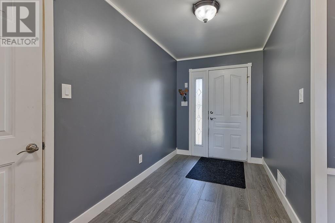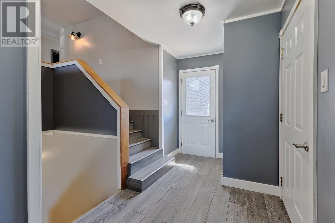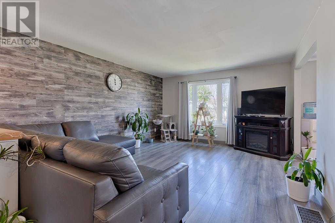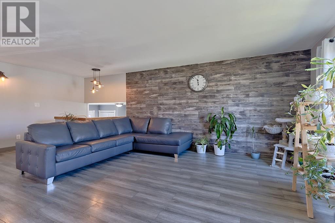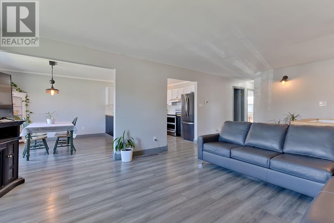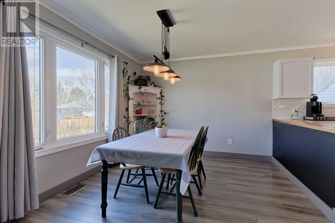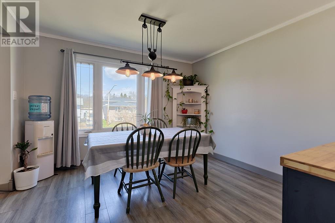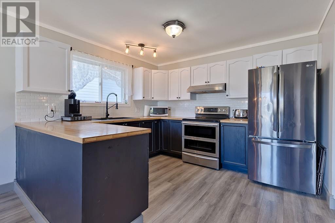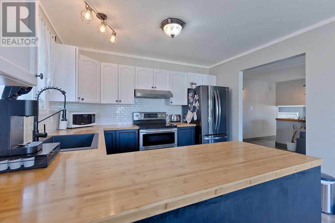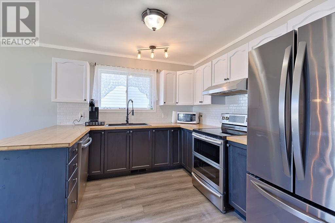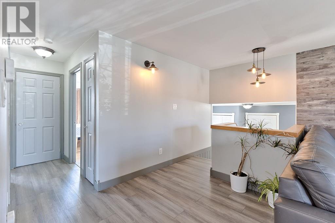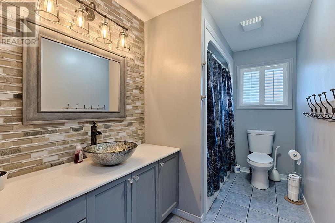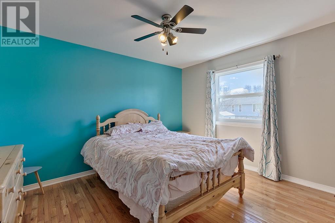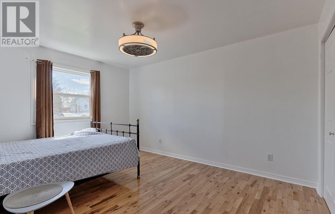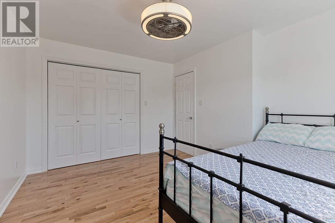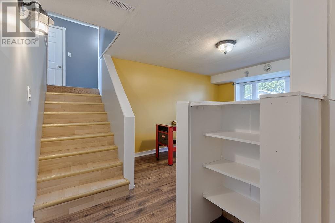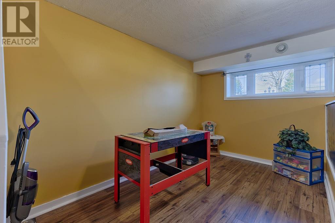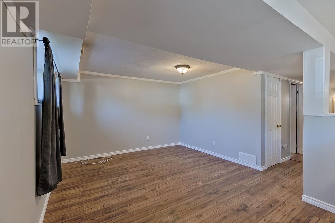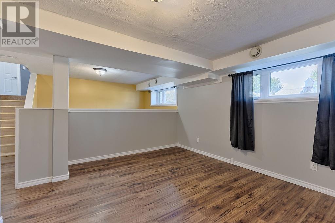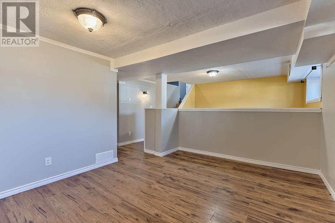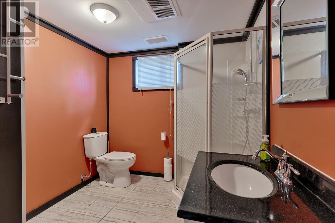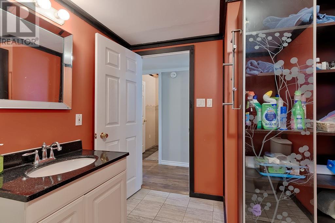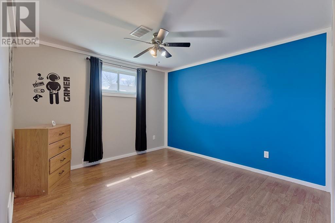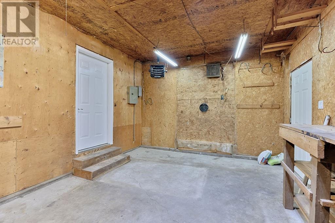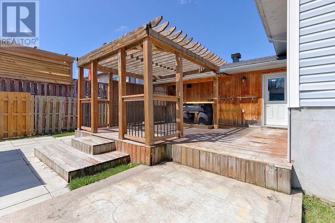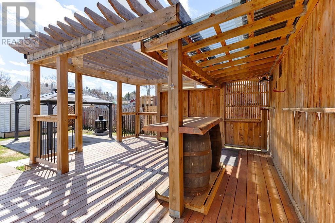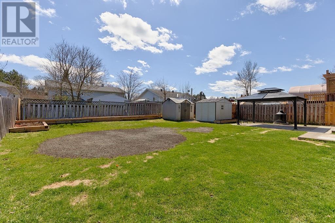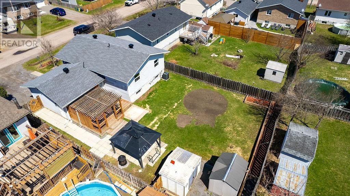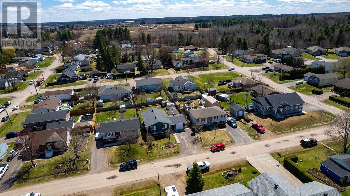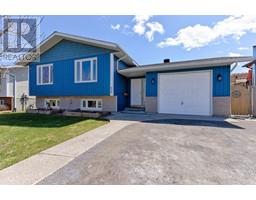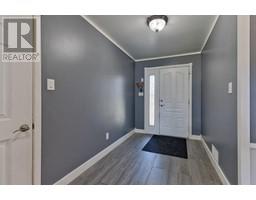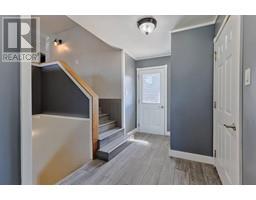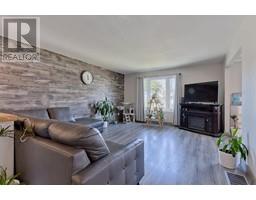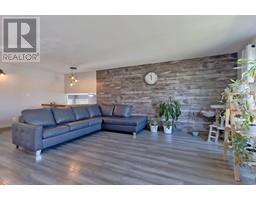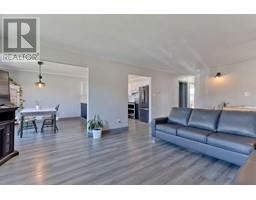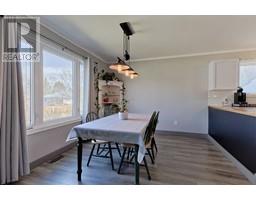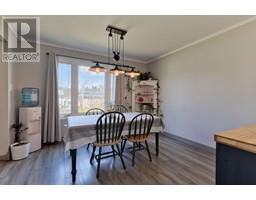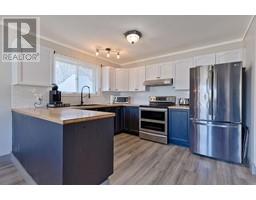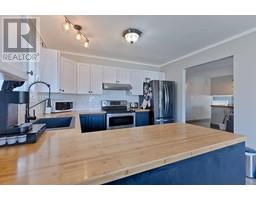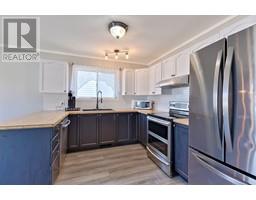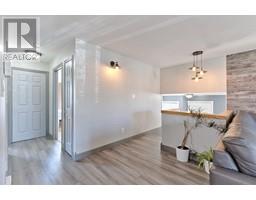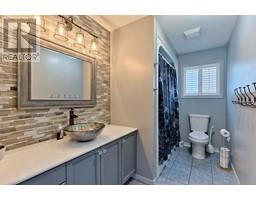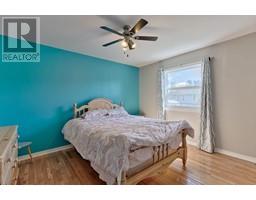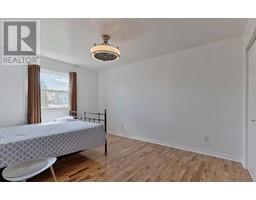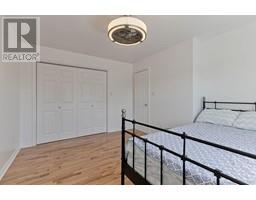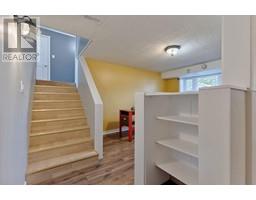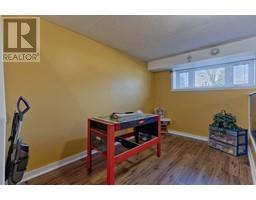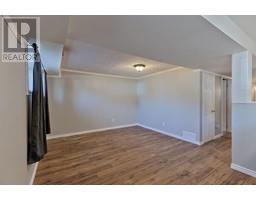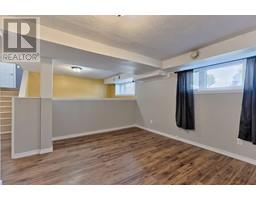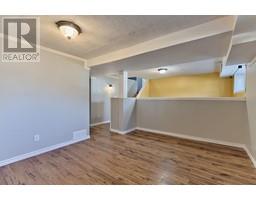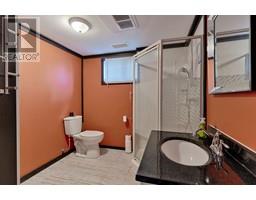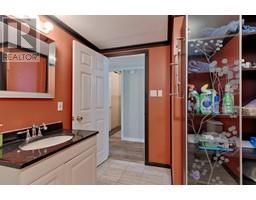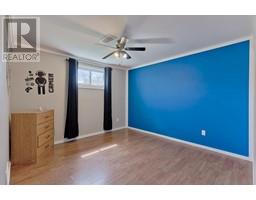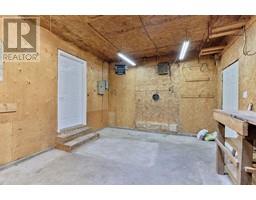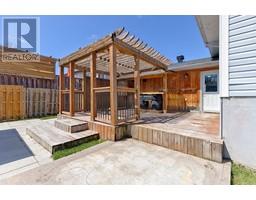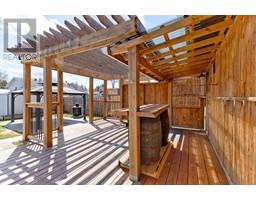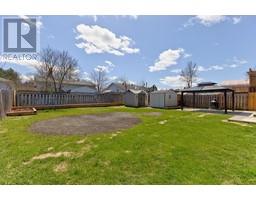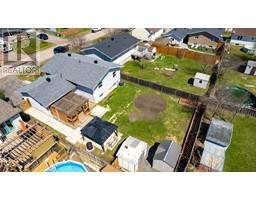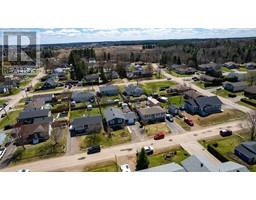3 Bedroom
2 Bathroom
Raised Ranch
Central Air Conditioning, Air Exchanger
Forced Air
$489,900
Well kept raised bungalow on a quiet street, great side split layout, with spacious entry, large bright living room, eat-in kitchen with lots of cupboards and peninsula, stainless steel appliances, two good sized bedrooms on the main level, updated four piece bath, mostly laminate flooring, the lower level features a rec room, playroom area, a third bedroom, a three piece bath with shower, a storage room, and a utility/laundry room, great outdoor space with outside bar/deck/pergola, a separate patio area covered by a steel gazebo, fenced backyard, two garden sheds and a wall of raised flower beds, great location for a young family, heated garage with separate panel, hot tub switch, 200 Amp electrical service in the house, recent updates include 35 year roof shingles in 2022, natural gas furnace in 2021, AC unit in 2022, newer windows. A 24 hour irrevocable is required with all offers. (id:43934)
Property Details
|
MLS® Number
|
1387289 |
|
Property Type
|
Single Family |
|
Neigbourhood
|
Fairview |
|
Features
|
Gazebo |
|
Parking Space Total
|
4 |
|
Storage Type
|
Storage Shed |
|
Structure
|
Deck |
Building
|
Bathroom Total
|
2 |
|
Bedrooms Above Ground
|
2 |
|
Bedrooms Below Ground
|
1 |
|
Bedrooms Total
|
3 |
|
Appliances
|
Refrigerator, Dishwasher, Dryer, Hood Fan, Stove, Washer, Blinds |
|
Architectural Style
|
Raised Ranch |
|
Basement Development
|
Partially Finished |
|
Basement Type
|
Full (partially Finished) |
|
Constructed Date
|
2004 |
|
Construction Style Attachment
|
Detached |
|
Cooling Type
|
Central Air Conditioning, Air Exchanger |
|
Exterior Finish
|
Brick, Siding, Vinyl |
|
Flooring Type
|
Laminate, Vinyl |
|
Foundation Type
|
Block |
|
Half Bath Total
|
1 |
|
Heating Fuel
|
Natural Gas |
|
Heating Type
|
Forced Air |
|
Stories Total
|
1 |
|
Type
|
House |
|
Utility Water
|
Municipal Water |
Parking
Land
|
Acreage
|
No |
|
Fence Type
|
Fenced Yard |
|
Sewer
|
Municipal Sewage System |
|
Size Depth
|
120 Ft ,2 In |
|
Size Frontage
|
60 Ft |
|
Size Irregular
|
60.03 Ft X 120.14 Ft |
|
Size Total Text
|
60.03 Ft X 120.14 Ft |
|
Zoning Description
|
Residential |
Rooms
| Level |
Type |
Length |
Width |
Dimensions |
|
Lower Level |
Recreation Room |
|
|
15'2" x 12'0" |
|
Lower Level |
Bedroom |
|
|
12'10" x 10'8" |
|
Lower Level |
3pc Bathroom |
|
|
9'4" x 7'6" |
|
Lower Level |
Playroom |
|
|
12'6" x 7'10" |
|
Lower Level |
Utility Room |
|
|
15'2" x 13'0" |
|
Lower Level |
Storage |
|
|
11'0" x 6'2" |
|
Main Level |
Living Room |
|
|
22'2" x 13'8" |
|
Main Level |
Kitchen |
|
|
11'0" x 9'8" |
|
Main Level |
Eating Area |
|
|
11'0" x 10'0" |
|
Main Level |
Primary Bedroom |
|
|
12'6" x 11'0" |
|
Main Level |
Bedroom |
|
|
14'2" x 10'2" |
|
Main Level |
4pc Bathroom |
|
|
11'0" x 6'0" |
|
Main Level |
Foyer |
|
|
17'0" x 6'4" |
https://www.realtor.ca/real-estate/26793322/625-boucher-street-pembroke-fairview

