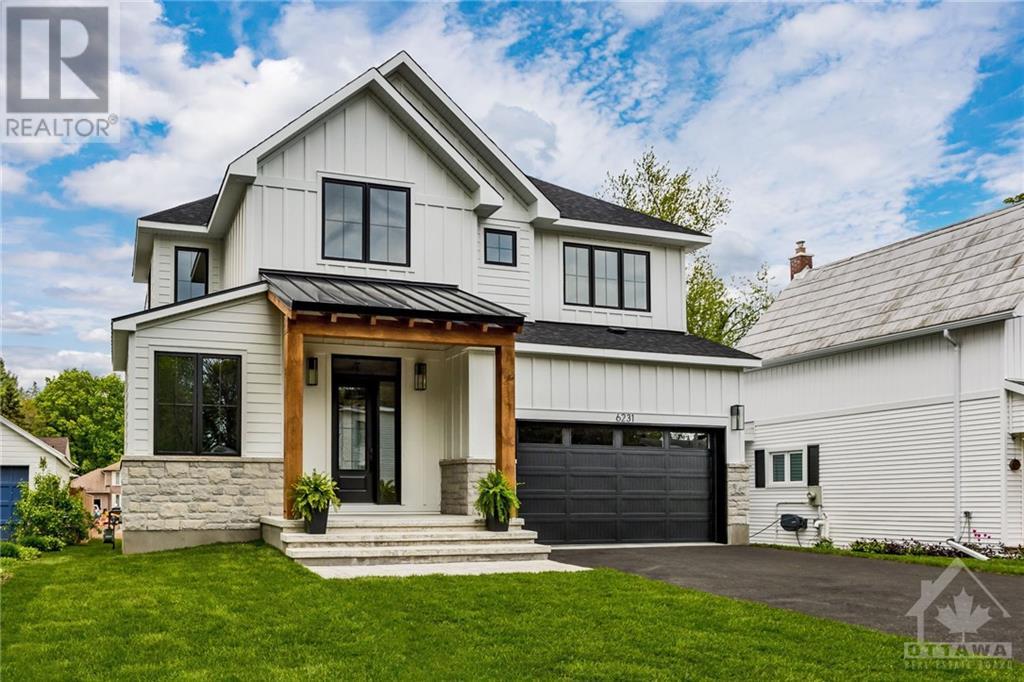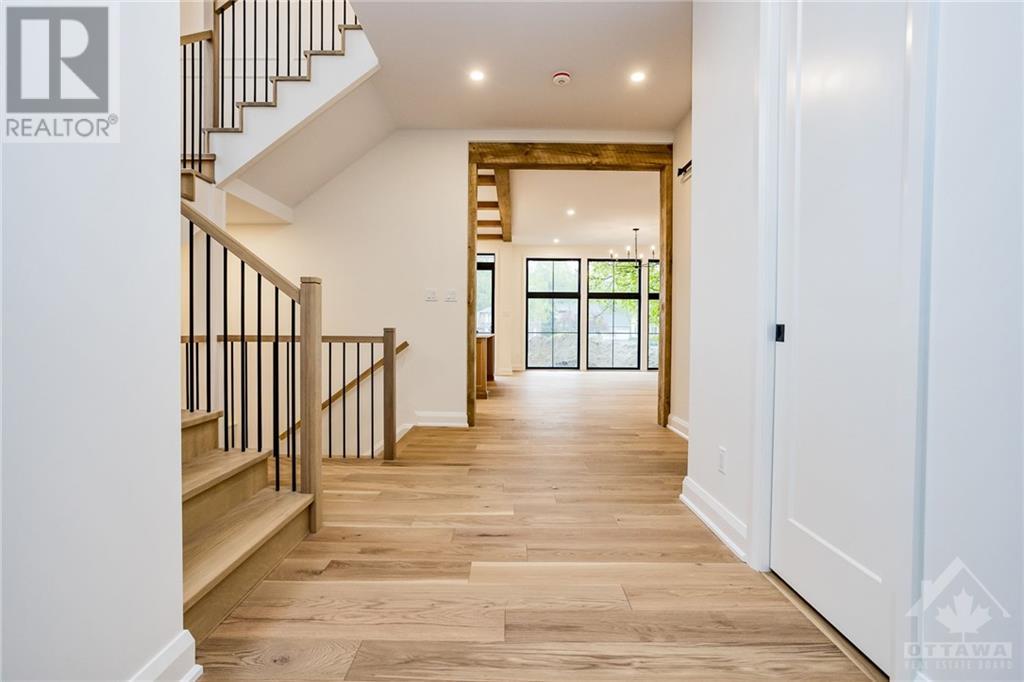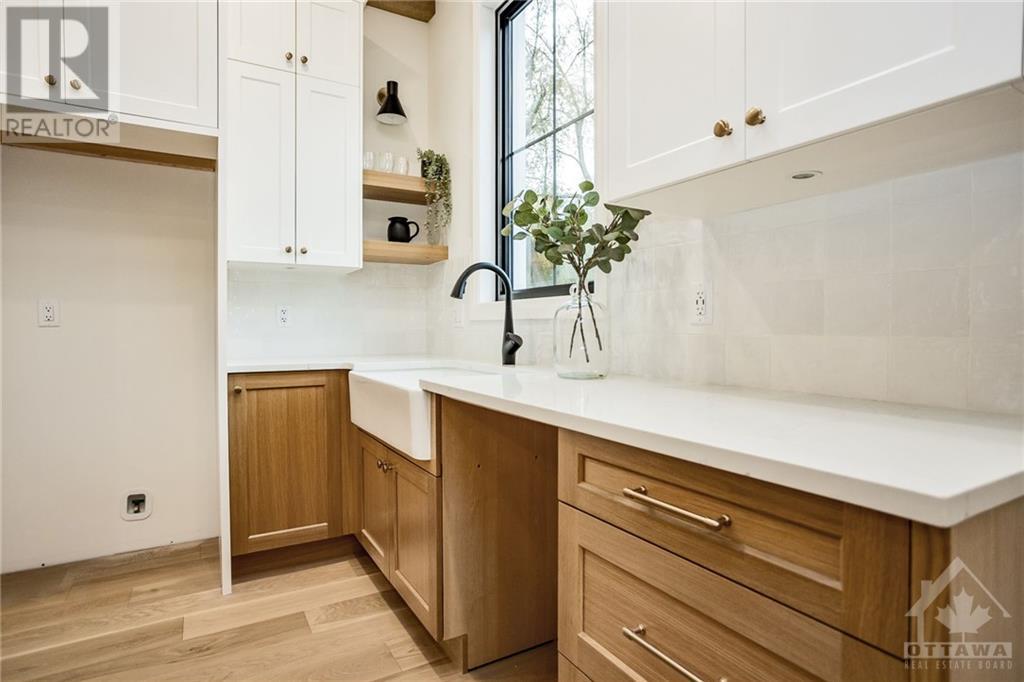4 Bedroom
4 Bathroom
Fireplace
Central Air Conditioning
Forced Air
$1,549,000
Welcome to your dream home in Stittsville, where modern elegance meets farmhouse charm. Custom built by TimberCross Homes this masterpiece boasts a timeless exterior and meticulous woodwork and craftsmanship throughout. Step inside to discover a beautiful foyer leading to a home office with built-in cabinets and detailed ceiling. The open-concept layout seamlessly blends the living, dining, and kitchen areas, flooded with natural light from sprawling windows. Gourmet kitchen features custom cabinetry, stone counters, oversized island and backsplash. Upstairs, four spacious bedrooms, including a lavish master suite, offer comfort and privacy, with the option of a loft or office space. The finished basement provides additional living space and a full bath. Situated in a prime location close to amenities, this home offers convenience without compromising on tranquility. Experience luxury living at its finest with superior quality and timeless design. Full Tarion Warranty. Virtual staging. (id:43934)
Property Details
|
MLS® Number
|
1388009 |
|
Property Type
|
Single Family |
|
Neigbourhood
|
Stittsville |
|
Amenities Near By
|
Public Transit, Recreation Nearby, Shopping |
|
Features
|
Automatic Garage Door Opener |
|
Parking Space Total
|
4 |
|
Structure
|
Deck, Porch |
Building
|
Bathroom Total
|
4 |
|
Bedrooms Above Ground
|
4 |
|
Bedrooms Total
|
4 |
|
Basement Development
|
Finished |
|
Basement Type
|
Full (finished) |
|
Constructed Date
|
2024 |
|
Construction Material
|
Poured Concrete |
|
Construction Style Attachment
|
Detached |
|
Cooling Type
|
Central Air Conditioning |
|
Exterior Finish
|
Stone, Siding, Other |
|
Fireplace Present
|
Yes |
|
Fireplace Total
|
1 |
|
Flooring Type
|
Wall-to-wall Carpet, Hardwood, Tile |
|
Foundation Type
|
Poured Concrete |
|
Half Bath Total
|
1 |
|
Heating Fuel
|
Natural Gas |
|
Heating Type
|
Forced Air |
|
Stories Total
|
2 |
|
Type
|
House |
|
Utility Water
|
Municipal Water |
Parking
Land
|
Acreage
|
No |
|
Land Amenities
|
Public Transit, Recreation Nearby, Shopping |
|
Sewer
|
Municipal Sewage System |
|
Size Depth
|
101 Ft ,10 In |
|
Size Frontage
|
48 Ft ,6 In |
|
Size Irregular
|
48.46 Ft X 101.87 Ft |
|
Size Total Text
|
48.46 Ft X 101.87 Ft |
|
Zoning Description
|
Residential - R1d |
Rooms
| Level |
Type |
Length |
Width |
Dimensions |
|
Second Level |
Primary Bedroom |
|
|
16'9" x 15'2" |
|
Second Level |
5pc Ensuite Bath |
|
|
11'5" x 10'8" |
|
Second Level |
Other |
|
|
10'8" x 7'2" |
|
Second Level |
Bedroom |
|
|
15'0" x 11'6" |
|
Second Level |
Other |
|
|
Measurements not available |
|
Second Level |
Bedroom |
|
|
13'8" x 11'8" |
|
Second Level |
Other |
|
|
Measurements not available |
|
Second Level |
Bedroom |
|
|
11'6" x 11'0" |
|
Second Level |
Loft |
|
|
13'0" x 11'4" |
|
Lower Level |
Recreation Room |
|
|
29'2" x 22'6" |
|
Main Level |
Foyer |
|
|
Measurements not available |
|
Main Level |
Office |
|
|
14'0" x 11'8" |
|
Main Level |
Kitchen |
|
|
18'6" x 12'8" |
|
Main Level |
Dining Room |
|
|
13'0" x 10'2" |
|
Main Level |
Family Room |
|
|
19'0" x 13'0" |
|
Main Level |
Mud Room |
|
|
12'6" x 7'6" |
|
Main Level |
Laundry Room |
|
|
7'6" x 8'6" |
https://www.realtor.ca/real-estate/26902213/6231-abbott-street-w-ottawa-stittsville





























































