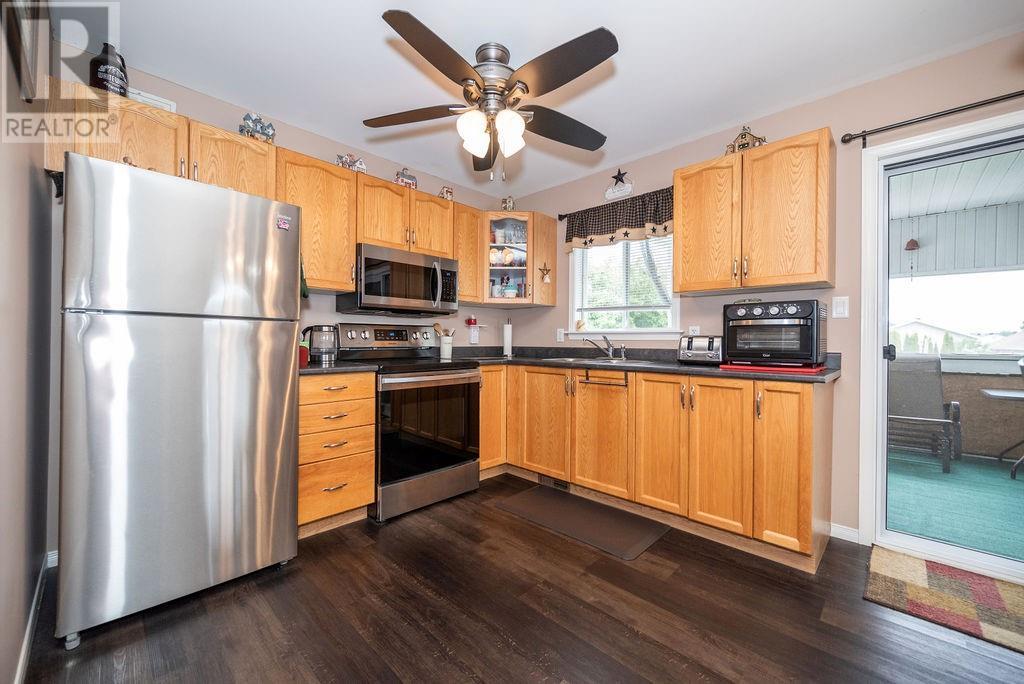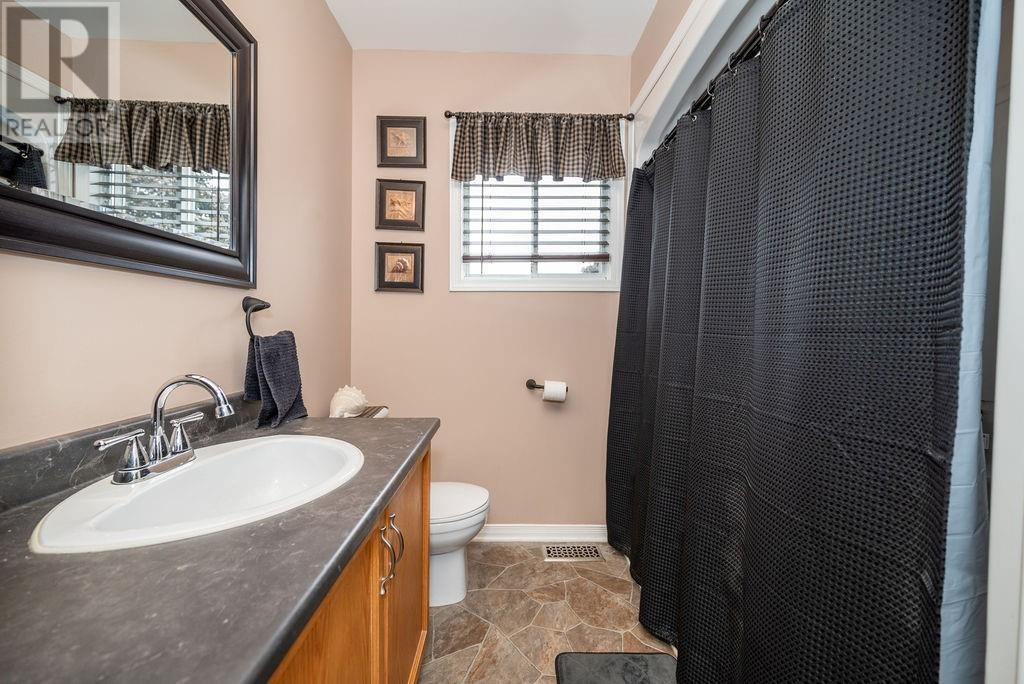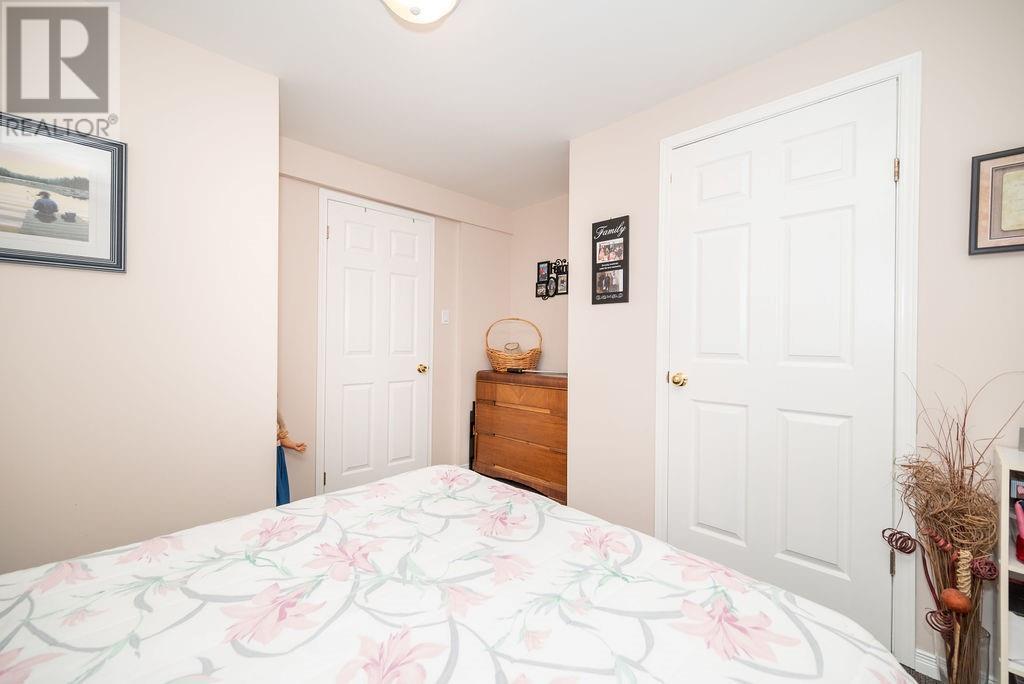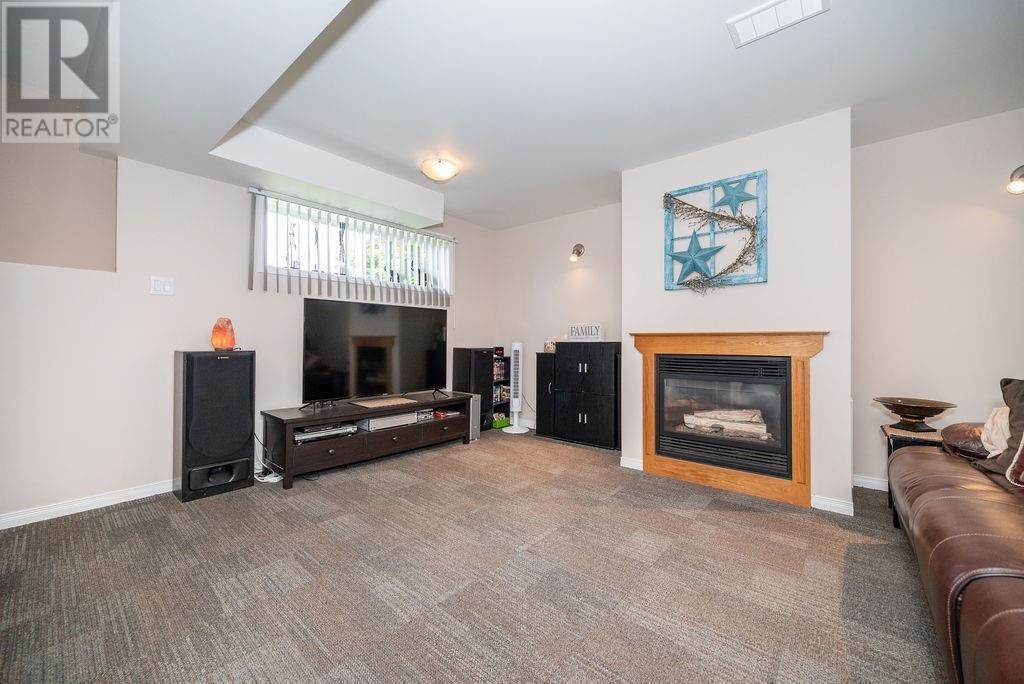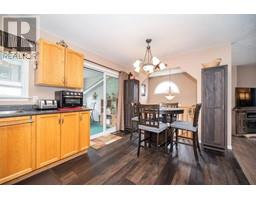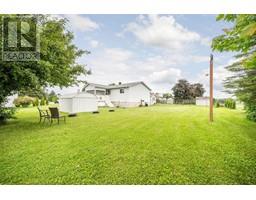3 Bedroom
2 Bathroom
Raised Ranch
Fireplace
Central Air Conditioning
Forced Air
$469,500
Welcome to this move in ready home located in a great Pembroke neighbourhood! The home has been recently updated and it is ready for a new owner to call it their home (paint, flooring, patio door, A/C, Furnace, HWT, appliances, countertops all between 2020 and 2023)! The home features 3 bedrooms and 2 full bathrooms. Great entrance with access to a single car garage. The main floor features, a living room, great eat-in kitchen with access to an enclosed deck overlooking a large back yard, 2 bedrooms and a full bath. The basement is fully finished, with a family room w/a cozy gas fireplace, wet bar area, a full bath with a walk-in shower (3 pc.), a third bedroom and utility room. 100 amp electrical breaker service. Natural gas furnace (2022) and hot water tank (2022) are owned. Paved driveway, single attached garage and a large back yard are few of the other great features this home has to offer. A must view home, it will not disappoint! 48 hours irrevocable on all offers. (id:43934)
Property Details
|
MLS® Number
|
1397262 |
|
Property Type
|
Single Family |
|
Neigbourhood
|
Boundary Road East |
|
Amenities Near By
|
Recreation Nearby, Shopping |
|
Communication Type
|
Internet Access |
|
Parking Space Total
|
4 |
|
Structure
|
Deck |
Building
|
Bathroom Total
|
2 |
|
Bedrooms Above Ground
|
2 |
|
Bedrooms Below Ground
|
1 |
|
Bedrooms Total
|
3 |
|
Appliances
|
Refrigerator, Dryer, Microwave Range Hood Combo, Stove |
|
Architectural Style
|
Raised Ranch |
|
Basement Development
|
Finished |
|
Basement Type
|
Full (finished) |
|
Constructed Date
|
1997 |
|
Construction Style Attachment
|
Detached |
|
Cooling Type
|
Central Air Conditioning |
|
Exterior Finish
|
Brick, Siding |
|
Fireplace Present
|
Yes |
|
Fireplace Total
|
1 |
|
Flooring Type
|
Mixed Flooring, Laminate, Tile |
|
Foundation Type
|
Block |
|
Heating Fuel
|
Natural Gas |
|
Heating Type
|
Forced Air |
|
Stories Total
|
1 |
|
Type
|
House |
|
Utility Water
|
Municipal Water |
Parking
Land
|
Acreage
|
No |
|
Land Amenities
|
Recreation Nearby, Shopping |
|
Sewer
|
Municipal Sewage System |
|
Size Depth
|
129 Ft ,6 In |
|
Size Frontage
|
34 Ft ,10 In |
|
Size Irregular
|
34.81 Ft X 129.46 Ft (irregular Lot) |
|
Size Total Text
|
34.81 Ft X 129.46 Ft (irregular Lot) |
|
Zoning Description
|
Residential |
Rooms
| Level |
Type |
Length |
Width |
Dimensions |
|
Lower Level |
Family Room |
|
|
12'7" x 21'1" |
|
Lower Level |
Bedroom |
|
|
12'1" x 8'10" |
|
Lower Level |
3pc Bathroom |
|
|
7'2" x 6'9" |
|
Lower Level |
Utility Room |
|
|
9'6" x 7'2" |
|
Lower Level |
Other |
|
|
9'7" x 7'7" |
|
Main Level |
Living Room |
|
|
13'7" x 16'10" |
|
Main Level |
Kitchen |
|
|
14'11" x 9'9" |
|
Main Level |
Primary Bedroom |
|
|
12'4" x 9'9" |
|
Main Level |
Bedroom |
|
|
11'0" x 9'11" |
|
Main Level |
4pc Bathroom |
|
|
9'11" x 4'5" |
Utilities
https://www.realtor.ca/real-estate/27031568/621-weston-street-pembroke-boundary-road-east





