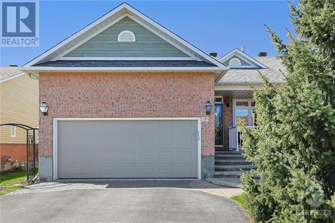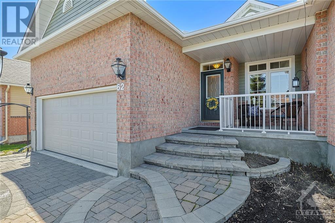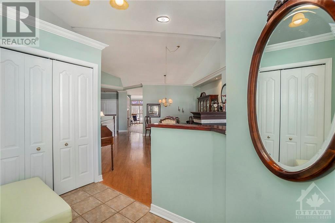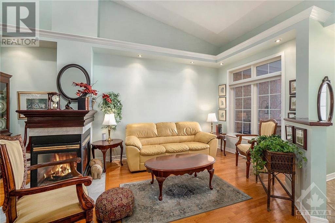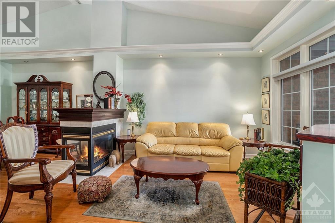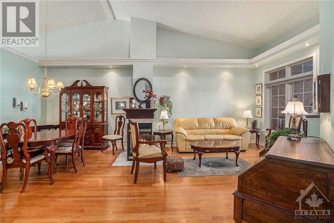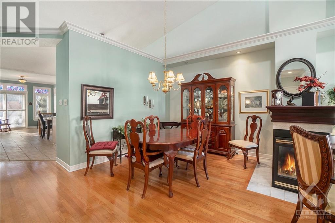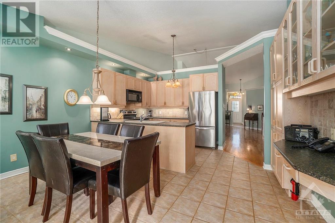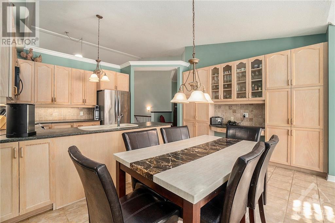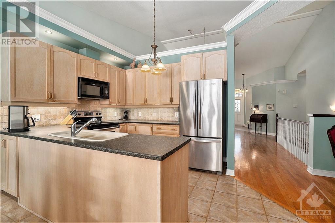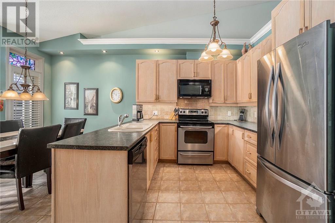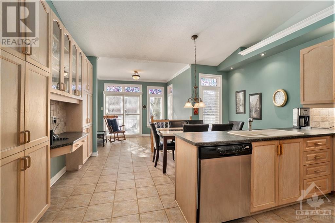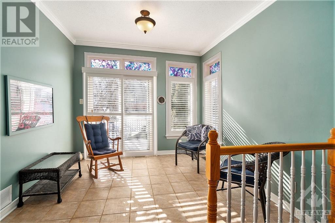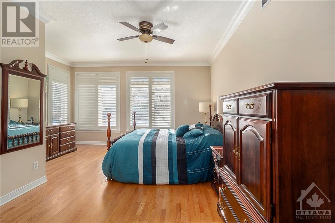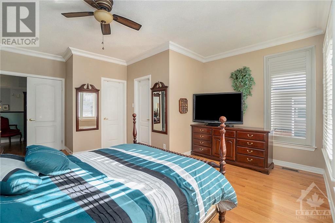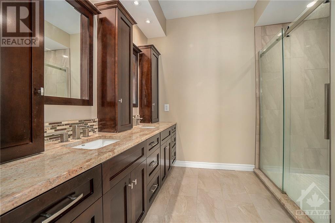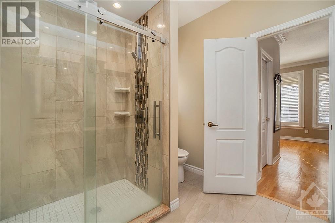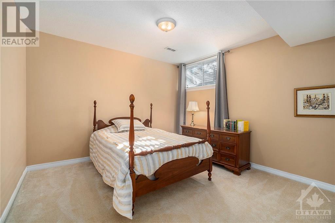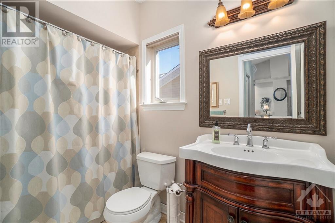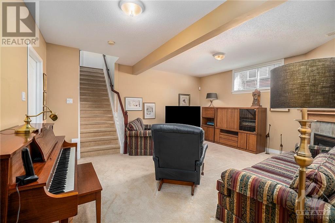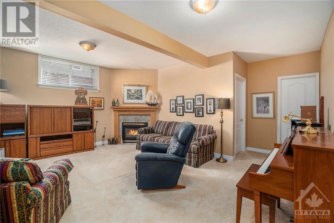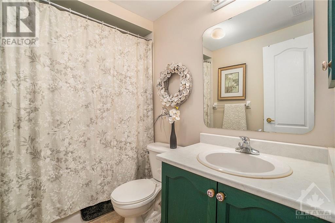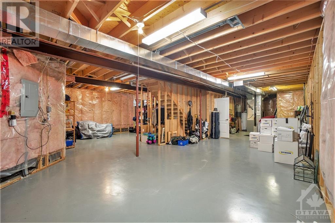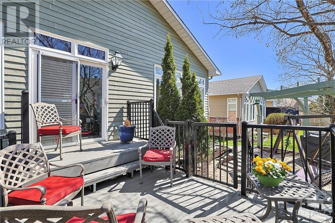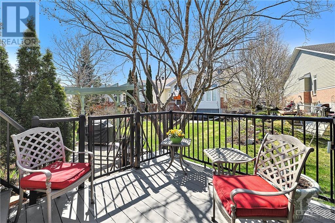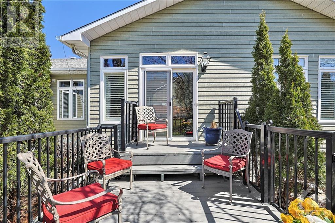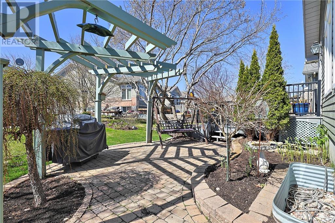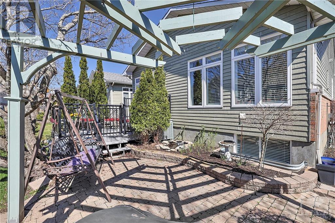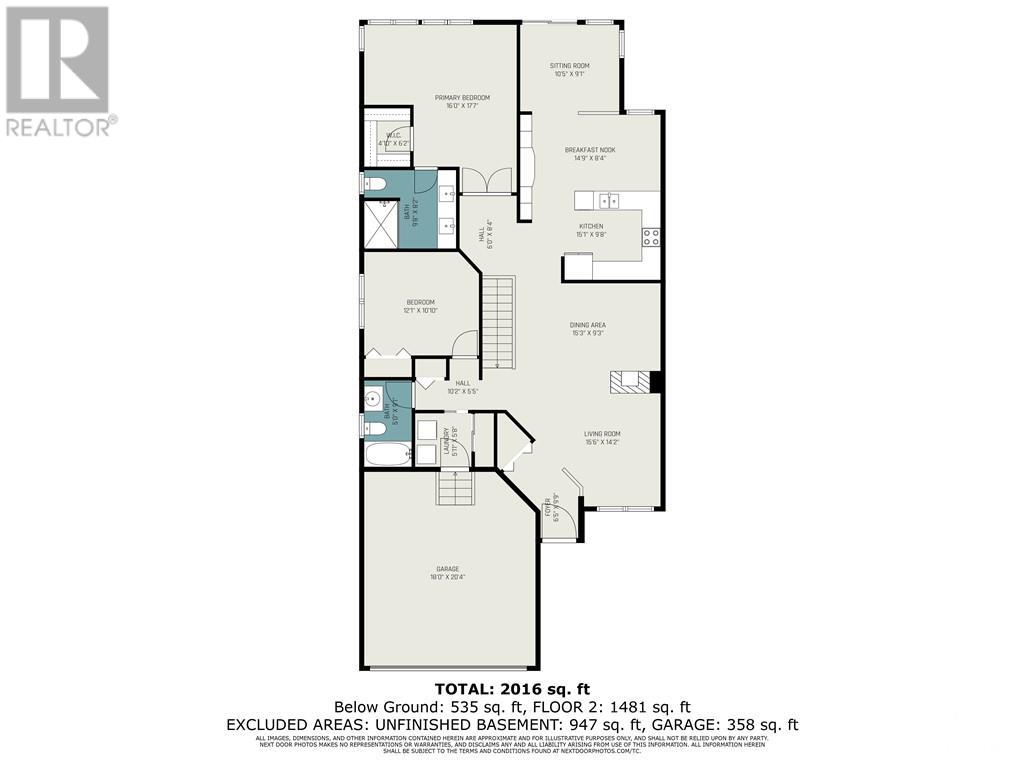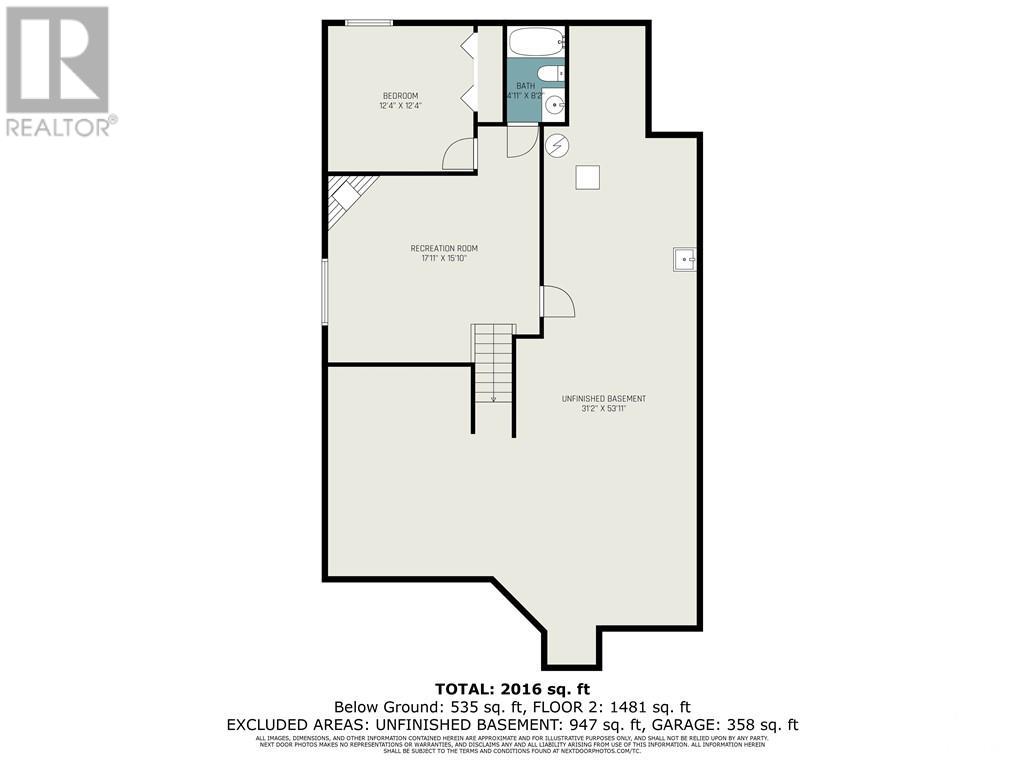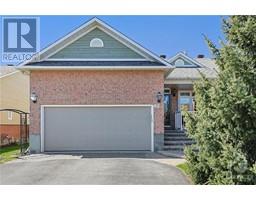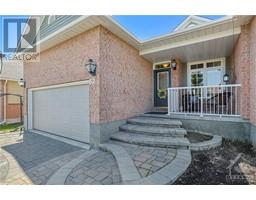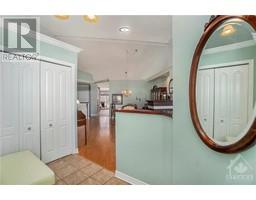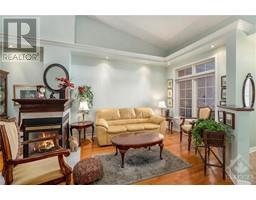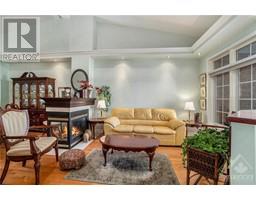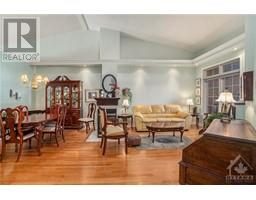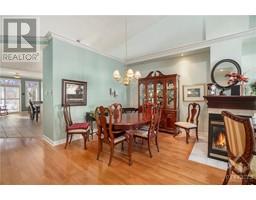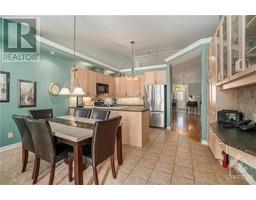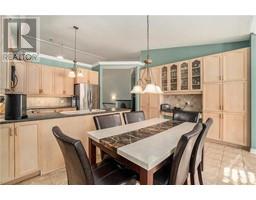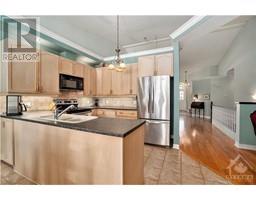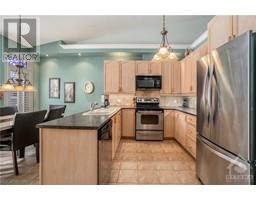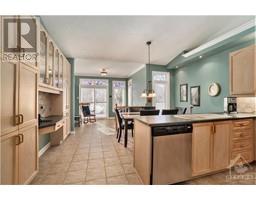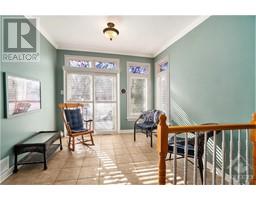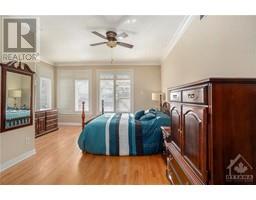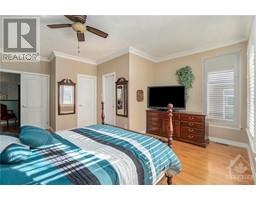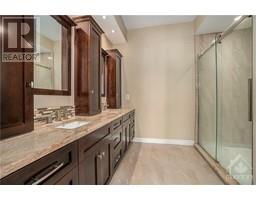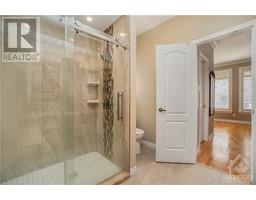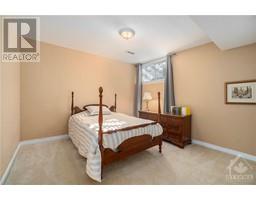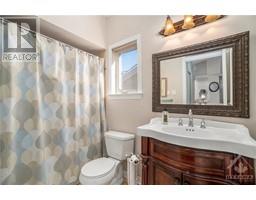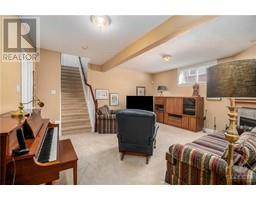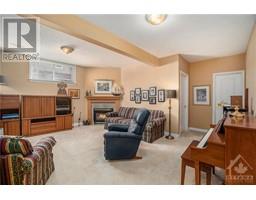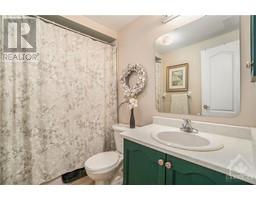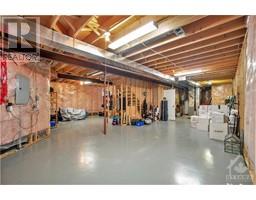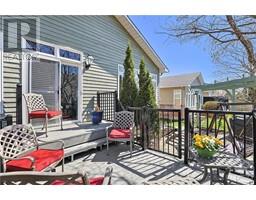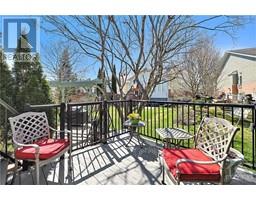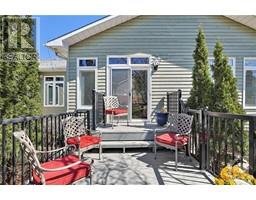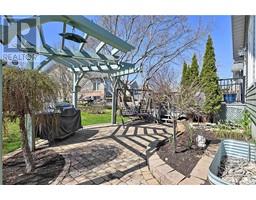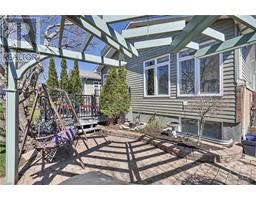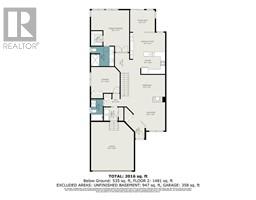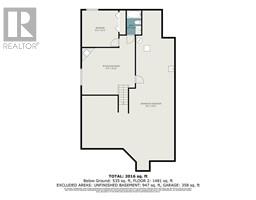3 Bedroom
3 Bathroom
Bungalow
Fireplace
Central Air Conditioning
Forced Air
$734,900
Discover the epitome of one-level living in this charming, lovingly maintained end-unit bungalow. Perfectly situated in the serene community of Stittsville, this delightful home offers a unique combination of comfort, privacy, and style. A thoughtfully designed open-concept layout that maximizes space and natural light. The living/dining area with an impressive vaulted ceiling flows effortlessly into the kitchen. The large well-appointed kitchen features ample cabinetry and counter space, and an eat-in area that leads to a bright peaceful sitting room. Enjoy the convenience of 2 bedrooms located on a single level. The primary bedroom features a retreat-like experience, while additional bedrooms offer versatility for a guest room or an office. The finished basement provides even more living space, with a cozy family room, a 3rd bedroom, and another full bathroom. Step outside to a low maintenance yet beautifully landscaped yard perfect for enjoying the fresh air. 24hrs irrevocable. (id:43934)
Property Details
|
MLS® Number
|
1386184 |
|
Property Type
|
Single Family |
|
Neigbourhood
|
Stittsville |
|
Amenities Near By
|
Public Transit, Recreation Nearby, Shopping |
|
Parking Space Total
|
6 |
Building
|
Bathroom Total
|
3 |
|
Bedrooms Above Ground
|
2 |
|
Bedrooms Below Ground
|
1 |
|
Bedrooms Total
|
3 |
|
Appliances
|
Refrigerator, Dishwasher, Dryer, Microwave Range Hood Combo, Stove, Washer |
|
Architectural Style
|
Bungalow |
|
Basement Development
|
Finished |
|
Basement Type
|
Full (finished) |
|
Constructed Date
|
1999 |
|
Cooling Type
|
Central Air Conditioning |
|
Exterior Finish
|
Brick, Siding |
|
Fireplace Present
|
Yes |
|
Fireplace Total
|
2 |
|
Flooring Type
|
Wall-to-wall Carpet, Hardwood |
|
Foundation Type
|
Poured Concrete |
|
Heating Fuel
|
Natural Gas |
|
Heating Type
|
Forced Air |
|
Stories Total
|
1 |
|
Type
|
Row / Townhouse |
|
Utility Water
|
Municipal Water |
Parking
Land
|
Acreage
|
No |
|
Land Amenities
|
Public Transit, Recreation Nearby, Shopping |
|
Sewer
|
Municipal Sewage System |
|
Size Depth
|
113 Ft ,2 In |
|
Size Frontage
|
39 Ft ,7 In |
|
Size Irregular
|
39.57 Ft X 113.19 Ft |
|
Size Total Text
|
39.57 Ft X 113.19 Ft |
|
Zoning Description
|
Residential |
Rooms
| Level |
Type |
Length |
Width |
Dimensions |
|
Basement |
Bedroom |
|
|
12'4" x 12'4" |
|
Basement |
Recreation Room |
|
|
17'11" x 15'10" |
|
Basement |
Other |
|
|
31'2" x 53'11" |
|
Basement |
Full Bathroom |
|
|
8'2" x 4'11" |
|
Main Level |
Foyer |
|
|
9'9" x 6'5" |
|
Main Level |
Living Room |
|
|
15'6" x 14'2" |
|
Main Level |
Dining Room |
|
|
15'3" x 9'3" |
|
Main Level |
Laundry Room |
|
|
5'11" x 5'8" |
|
Main Level |
Full Bathroom |
|
|
5'0" x 9'1" |
|
Main Level |
Bedroom |
|
|
12'1" x 10'10" |
|
Main Level |
Kitchen |
|
|
15'1" x 9'8" |
|
Main Level |
4pc Ensuite Bath |
|
|
9'8" x 8'2" |
|
Main Level |
Eating Area |
|
|
14'9" x 8'4" |
|
Main Level |
Sitting Room |
|
|
10'5" x 9'1" |
|
Main Level |
Primary Bedroom |
|
|
16'0" x 17'7" |
|
Main Level |
Other |
|
|
6'2" x 4'10" |
https://www.realtor.ca/real-estate/26750894/62-sable-run-drive-ottawa-stittsville

