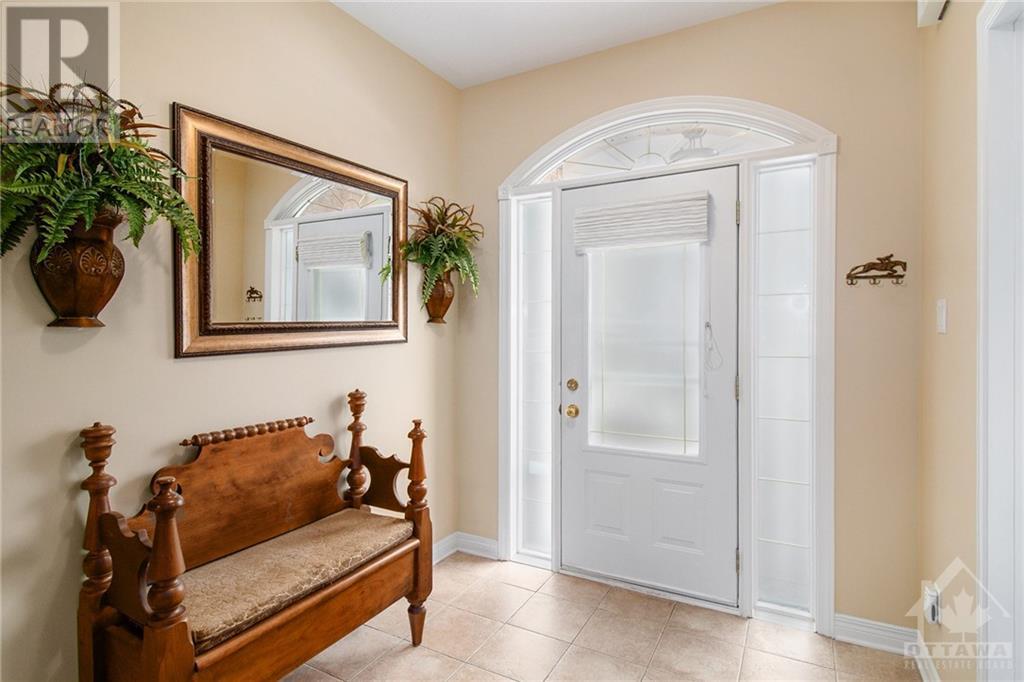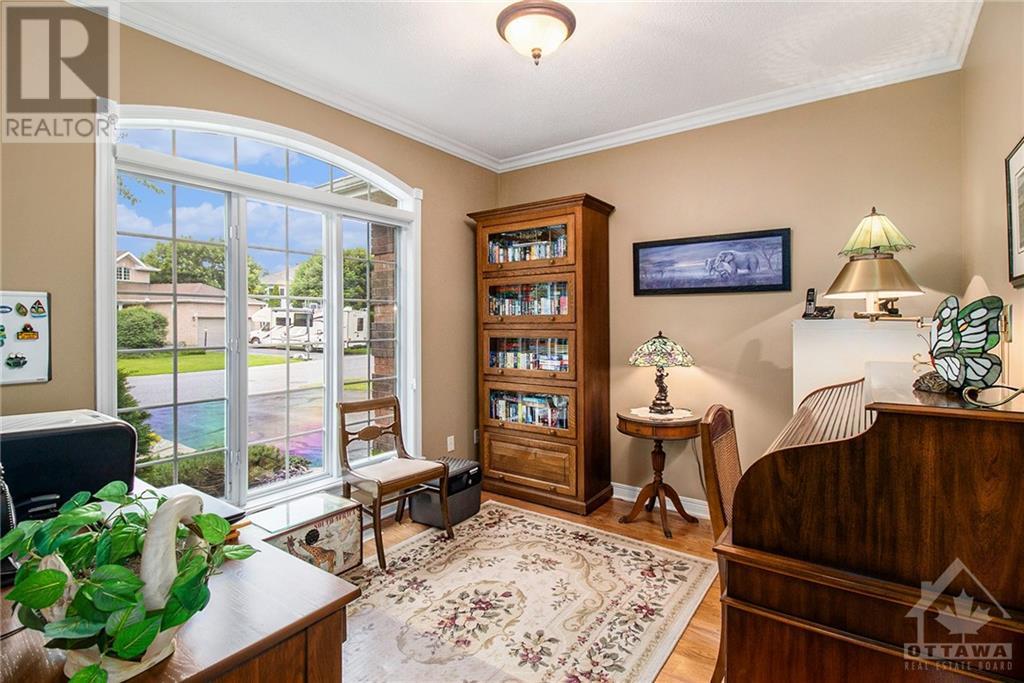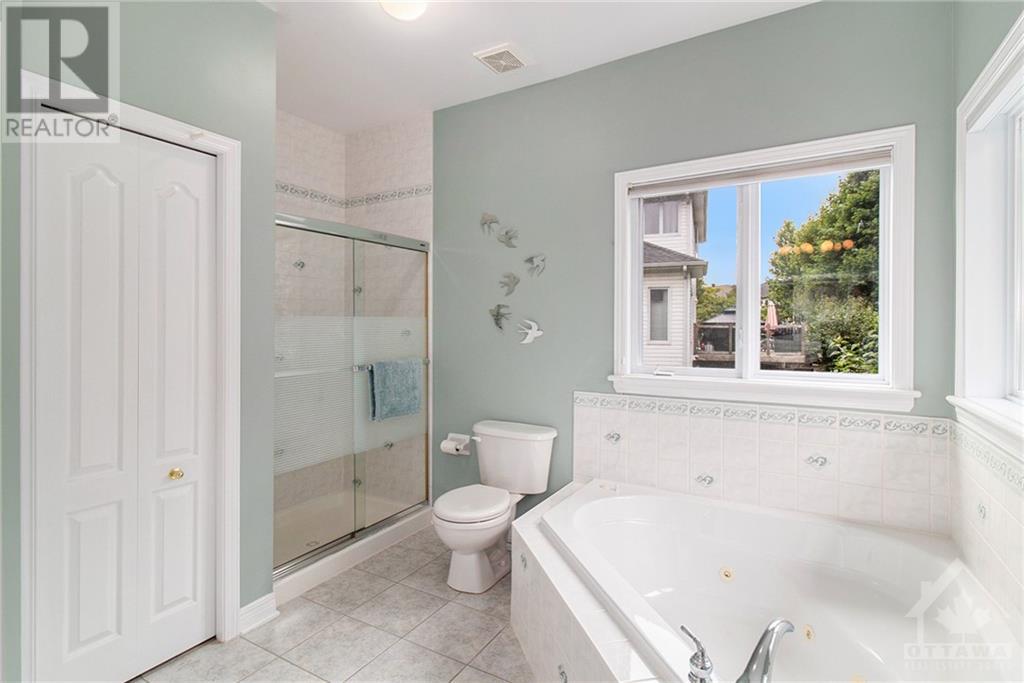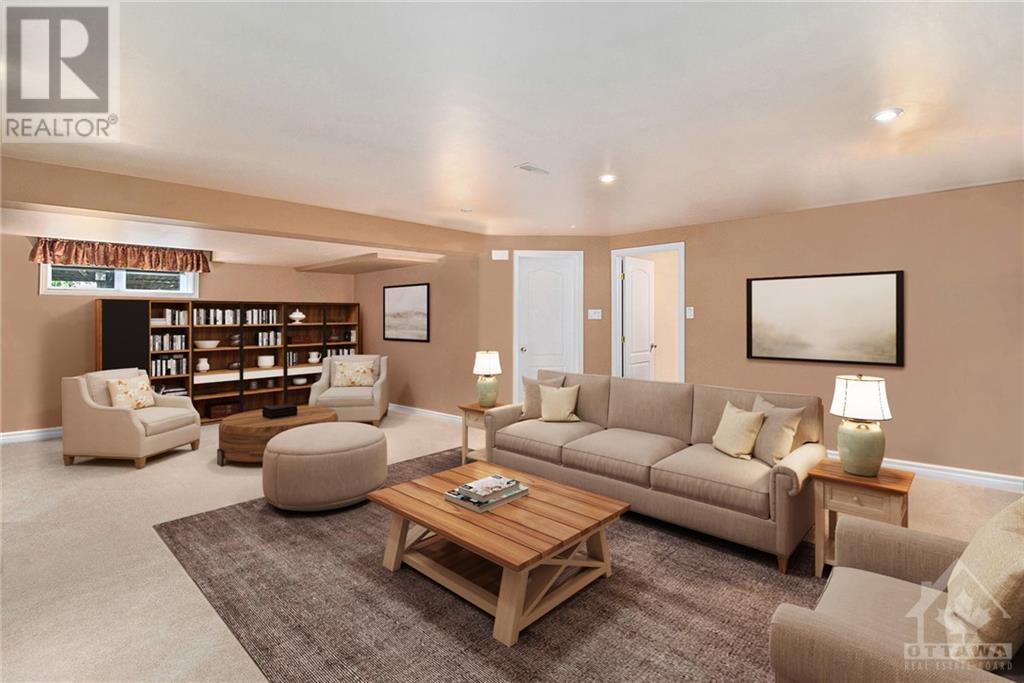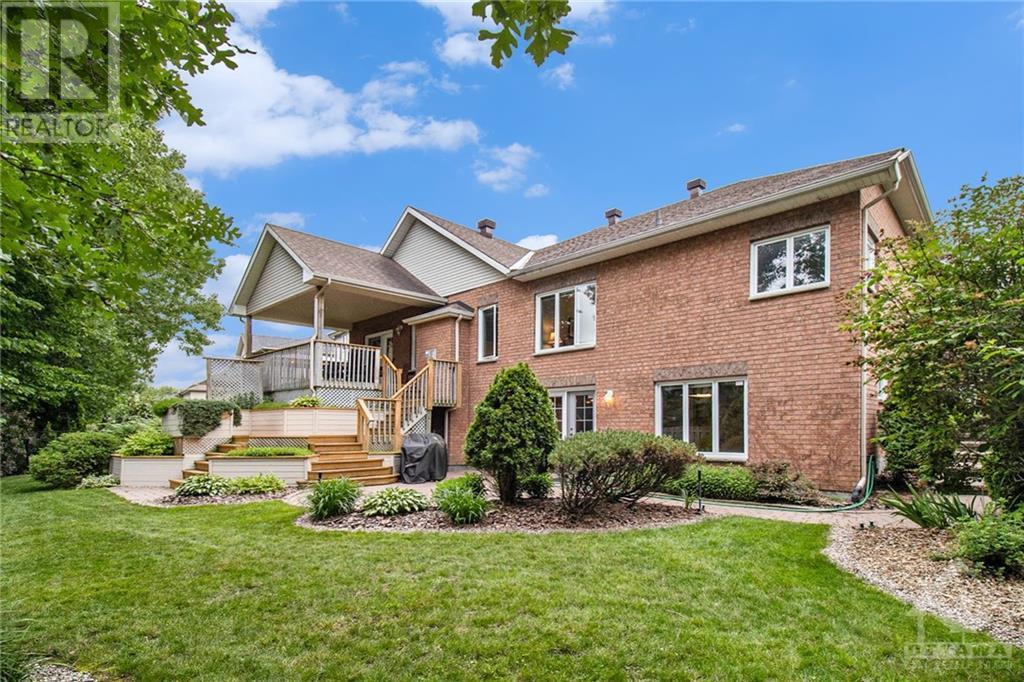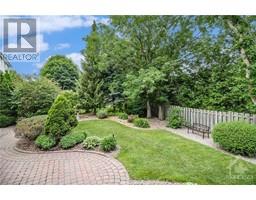2 Bedroom
3 Bathroom
Bungalow
Central Air Conditioning
Forced Air
Landscaped
$1,095,000
What a beauty! This large two-bedroom bungalow with main floor office is sure too please! Located in the sought-after neighbourhood of Granite Ridge. Oversized lot is very private with no rear neighbours and is fully fenced and landscaped. From every angle, the view is just so pretty and wait till you see the amazing tiered deck and WALKOUT basement! Open concept floor plan offers large rooms throughout with lots of windows allowing you to enjoy the outside from every room. Lower level is ideal for extra living space, studio or in-law suite. Prime location so close to shopping, restaurants, transit, recreation & great schools. Home features: Pella Windows, Custom Blinds, Roof 2014, Furnace & A/C 2013, Iron Railings 2023, Vaulted Ceilings, Curved Staircase, Main Floor Laundry Rm, Hardwood, Two Fireplaces, Three Full baths, Plenty of Storage with ample space to create additional living areas if needed and more. 24 hours irrevocable on all offers. Some photos are digitally enhanced. (id:43934)
Property Details
|
MLS® Number
|
1397481 |
|
Property Type
|
Single Family |
|
Neigbourhood
|
Granite Ridge/Stittsville |
|
Amenities Near By
|
Golf Nearby, Public Transit, Recreation Nearby, Shopping |
|
Features
|
Private Setting, Automatic Garage Door Opener |
|
Parking Space Total
|
4 |
|
Structure
|
Deck |
Building
|
Bathroom Total
|
3 |
|
Bedrooms Above Ground
|
2 |
|
Bedrooms Total
|
2 |
|
Appliances
|
Refrigerator, Dishwasher, Hood Fan, Microwave, Stove, Washer, Blinds |
|
Architectural Style
|
Bungalow |
|
Basement Development
|
Finished |
|
Basement Type
|
Full (finished) |
|
Constructed Date
|
2000 |
|
Construction Style Attachment
|
Detached |
|
Cooling Type
|
Central Air Conditioning |
|
Exterior Finish
|
Brick |
|
Flooring Type
|
Wall-to-wall Carpet, Hardwood, Tile |
|
Foundation Type
|
Poured Concrete |
|
Heating Fuel
|
Natural Gas |
|
Heating Type
|
Forced Air |
|
Stories Total
|
1 |
|
Type
|
House |
|
Utility Water
|
Municipal Water |
Parking
Land
|
Acreage
|
No |
|
Fence Type
|
Fenced Yard |
|
Land Amenities
|
Golf Nearby, Public Transit, Recreation Nearby, Shopping |
|
Landscape Features
|
Landscaped |
|
Sewer
|
Municipal Sewage System |
|
Size Depth
|
126 Ft ,8 In |
|
Size Frontage
|
61 Ft |
|
Size Irregular
|
0.21 |
|
Size Total
|
0.21 Ac |
|
Size Total Text
|
0.21 Ac |
|
Zoning Description
|
Residential |
Rooms
| Level |
Type |
Length |
Width |
Dimensions |
|
Lower Level |
Other |
|
|
42'8" x 33'2" |
|
Lower Level |
Recreation Room |
|
|
48'9" x 21'2" |
|
Lower Level |
Full Bathroom |
|
|
13'1" x 11'9" |
|
Main Level |
Foyer |
|
|
7'5" x 6'11" |
|
Main Level |
Dining Room |
|
|
12'1" x 18'7" |
|
Main Level |
Pantry |
|
|
3'10" x 3'10" |
|
Main Level |
Kitchen |
|
|
9'4" x 19'6" |
|
Main Level |
Sitting Room |
|
|
16'2" x 16'9" |
|
Main Level |
Eating Area |
|
|
9'3" x 10'4" |
|
Main Level |
Living Room |
|
|
16'2" x 18'2" |
|
Main Level |
Laundry Room |
|
|
6'10" x 14'2" |
|
Main Level |
Office |
|
|
12'6" x 9'9" |
|
Main Level |
Bedroom |
|
|
11'1" x 11'0" |
|
Main Level |
Other |
|
|
5'0" x 4'5" |
|
Main Level |
Primary Bedroom |
|
|
13'1" x 15'11" |
|
Main Level |
5pc Ensuite Bath |
|
|
11'1" x 11'1" |
|
Main Level |
Other |
|
|
5'9" x 6'7" |
|
Main Level |
Full Bathroom |
|
|
8'0" x 7'4" |
https://www.realtor.ca/real-estate/27039202/62-cinnabar-way-ottawa-granite-ridgestittsville




