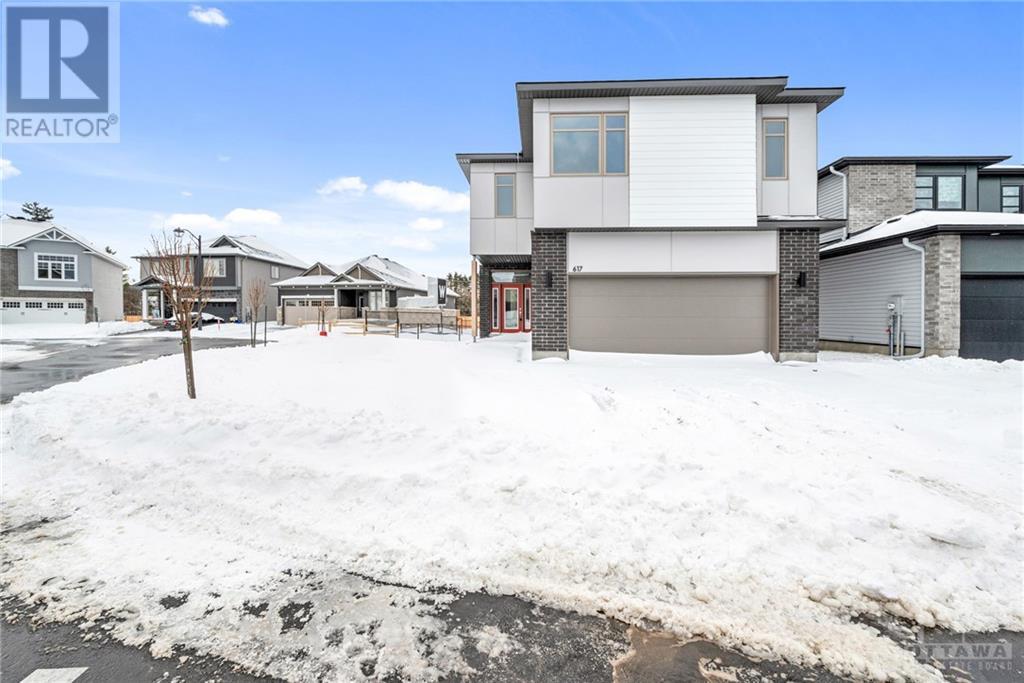617 Enclave Lane Rockland, Ontario K4K 0M8
$849,900Maintenance, Waste Removal, Sewer, Parcel of Tied Land
$95 Monthly
Maintenance, Waste Removal, Sewer, Parcel of Tied Land
$95 MonthlyIntroducing Piper II C, a stunning new build home crafted by EQHomes, nestled within a tranquil cul-de-sac setting on a premium oversized lot w a coveted southern backyard exposure. This exceptional residence boasts a myriad of luxurious features including the gourmet kitchen that stands as a true masterpiece, adorned w exquisite granite countertops & ample cabinetry. Living & dining areas are bathed in natural light, creating an inviting ambiance for both intimate gatherings & entertaining. Main floor den, ideal for a home office, & powder room complete this level. Discover the primary retreat w a generously sized walk-in closet & luxurious ensuite bathroom, along w 3 additional beds, one of which boasts its very own ensuite, providing an oasis of privacy & comfort for teenagers or guests. Basement offers a world of possibilities that can be transformed into anything your imagination desires. Close to city amenities includ/ municipal arena, parks, walking trails & easy highway access. (id:43934)
Property Details
| MLS® Number | 1354948 |
| Property Type | Single Family |
| Neigbourhood | Clarence Crossing |
| Amenities Near By | Golf Nearby |
| Features | Cul-de-sac |
| Parking Space Total | 4 |
Building
| Bathroom Total | 4 |
| Bedrooms Above Ground | 4 |
| Bedrooms Total | 4 |
| Appliances | Microwave Range Hood Combo |
| Basement Development | Unfinished |
| Basement Type | Full (unfinished) |
| Constructed Date | 2023 |
| Construction Style Attachment | Detached |
| Cooling Type | Central Air Conditioning |
| Exterior Finish | Brick, Siding, Stucco |
| Fireplace Present | Yes |
| Fireplace Total | 1 |
| Flooring Type | Wall-to-wall Carpet, Hardwood, Tile |
| Foundation Type | Poured Concrete |
| Half Bath Total | 1 |
| Heating Fuel | Natural Gas |
| Heating Type | Forced Air |
| Stories Total | 2 |
| Type | House |
| Utility Water | Municipal Water |
Parking
| Attached Garage |
Land
| Acreage | No |
| Land Amenities | Golf Nearby |
| Sewer | Municipal Sewage System |
| Size Irregular | 0 Ft X 0 Ft (irregular Lot) |
| Size Total Text | 0 Ft X 0 Ft (irregular Lot) |
| Zoning Description | Residential |
Rooms
| Level | Type | Length | Width | Dimensions |
|---|---|---|---|---|
| Second Level | Primary Bedroom | 17'10" x 10'6" | ||
| Second Level | Other | Measurements not available | ||
| Second Level | 4pc Ensuite Bath | Measurements not available | ||
| Second Level | Laundry Room | Measurements not available | ||
| Second Level | Bedroom | 13'0" x 10'6" | ||
| Second Level | Other | Measurements not available | ||
| Second Level | 2pc Ensuite Bath | Measurements not available | ||
| Second Level | Bedroom | 12'6" x 10'0" | ||
| Second Level | Bedroom | 13'10" x 10'0" | ||
| Second Level | Other | Measurements not available | ||
| Second Level | 3pc Bathroom | Measurements not available | ||
| Main Level | Living Room | 14'0" x 13'9" | ||
| Main Level | Dining Room | 14'0" x 13'9" | ||
| Main Level | Kitchen | 15'0" x 10'1" | ||
| Main Level | Mud Room | Measurements not available | ||
| Main Level | 2pc Bathroom | Measurements not available | ||
| Main Level | Other | Measurements not available | ||
| Main Level | Foyer | Measurements not available |
https://www.realtor.ca/real-estate/25955498/617-enclave-lane-rockland-clarence-crossing
Interested?
Contact us for more information





























































