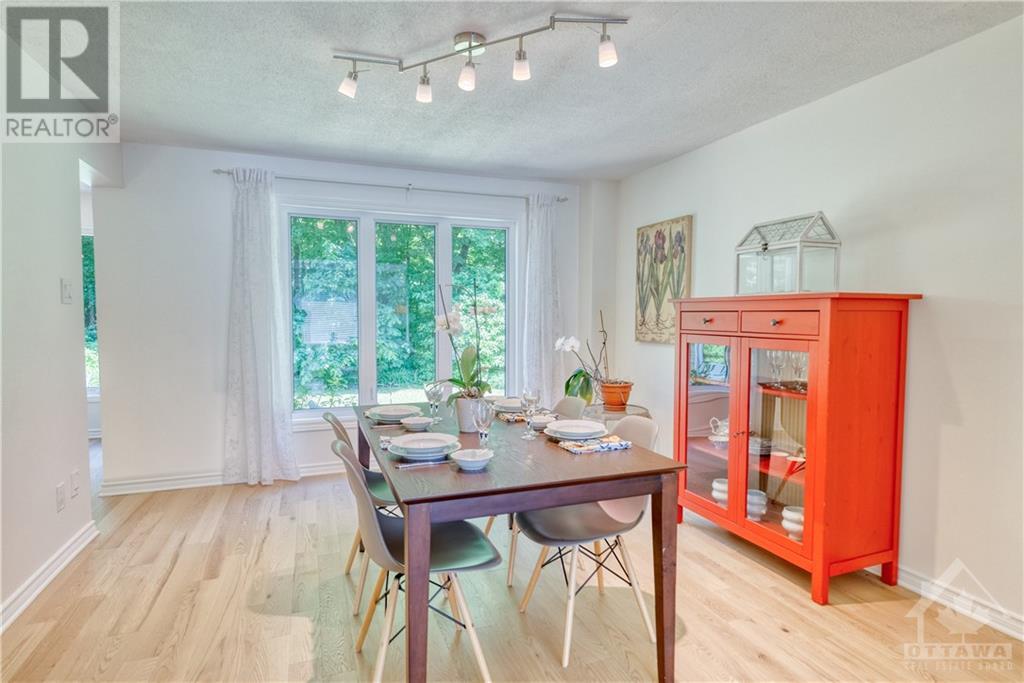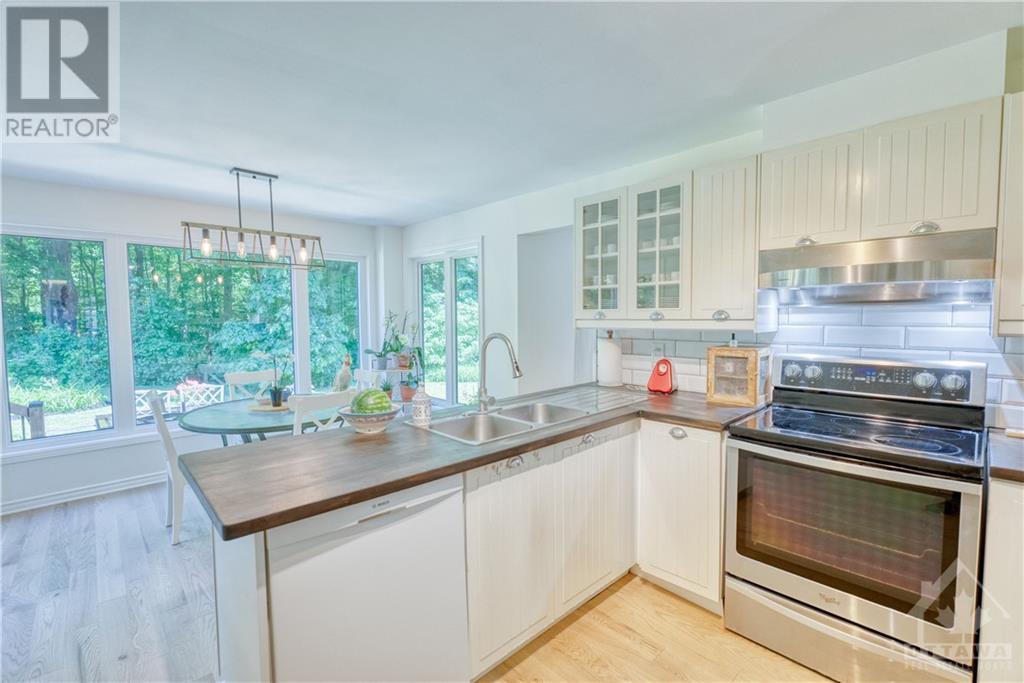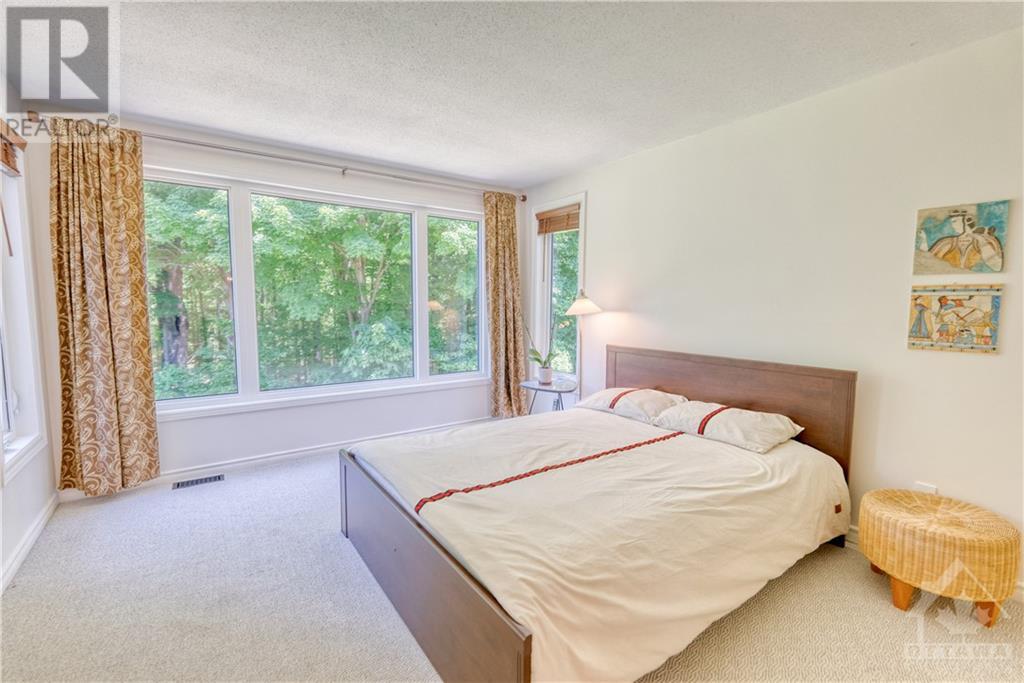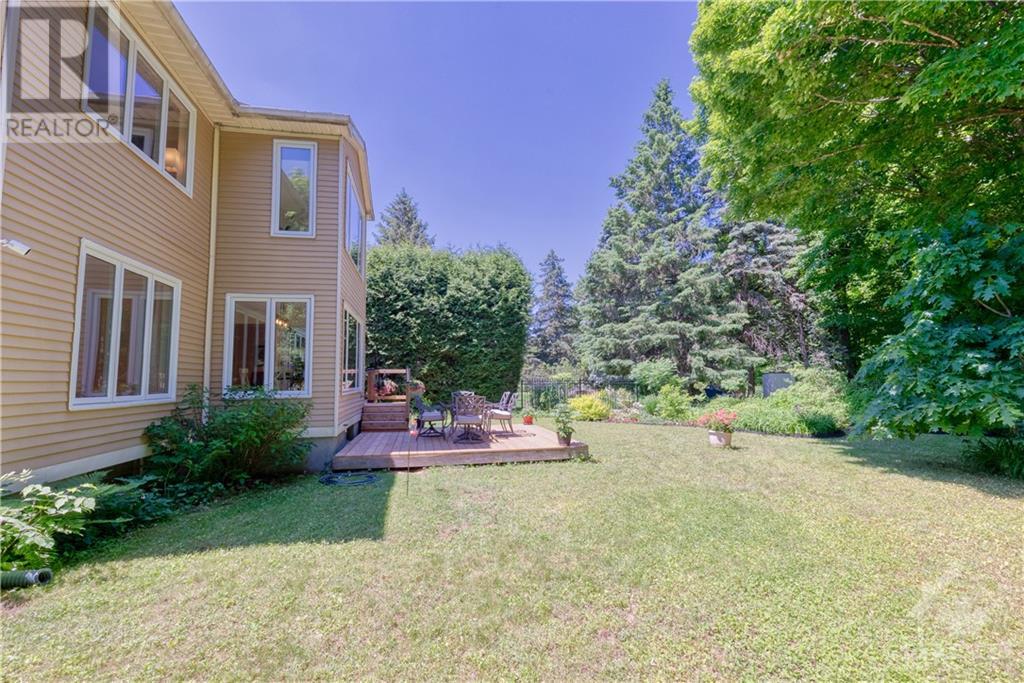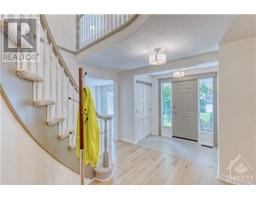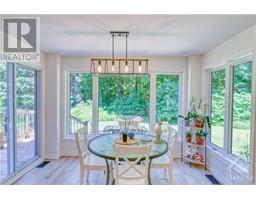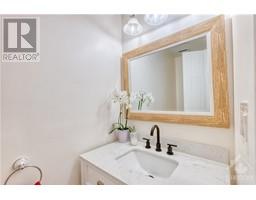4 Bedroom
3 Bathroom
Fireplace
Central Air Conditioning
Forced Air
Landscaped
$1,189,900
Situated on a quiet crescent in Chapel Hill this home sits on an expansive oversized lot backing onto a mature forested ravine. Enjoy a morning coffee on your newly renovated back deck immersed in nature & the tranquility that surrounds you. As you enter this freshly painted spacious 4 bedroom family home you can't help but notice the tasteful updates selected with care by talented interior designer. New oak hardwood flooring & modern tile throughout the main level. Convenient updated powder room, coat closets & laundry with inside entry to double garage. Main floor family room gives onto a bright eating area & tastefully modernized kitchen overlooking your backyard oasis. Well situated living & dining room finish off the main level. New carpet & flooring on the upper level with refreshed full bathroom & ensuite. Principle bedroom with office has large windows providing stunning treetop views. Don't miss this rare opportunity! 24 hour irrevocable on offers (id:43934)
Property Details
|
MLS® Number
|
1280257 |
|
Property Type
|
Single Family |
|
Neigbourhood
|
Chapel Hill |
|
Amenities Near By
|
Public Transit, Recreation Nearby |
|
Community Features
|
Family Oriented |
|
Parking Space Total
|
4 |
|
Structure
|
Deck |
Building
|
Bathroom Total
|
3 |
|
Bedrooms Above Ground
|
4 |
|
Bedrooms Total
|
4 |
|
Appliances
|
Refrigerator, Dishwasher, Dryer, Hood Fan, Microwave, Stove, Washer |
|
Basement Development
|
Unfinished |
|
Basement Type
|
Full (unfinished) |
|
Constructed Date
|
1984 |
|
Construction Style Attachment
|
Detached |
|
Cooling Type
|
Central Air Conditioning |
|
Exterior Finish
|
Brick, Siding |
|
Fireplace Present
|
Yes |
|
Fireplace Total
|
1 |
|
Fixture
|
Drapes/window Coverings |
|
Flooring Type
|
Wall-to-wall Carpet, Hardwood, Tile |
|
Foundation Type
|
Poured Concrete |
|
Half Bath Total
|
1 |
|
Heating Fuel
|
Natural Gas |
|
Heating Type
|
Forced Air |
|
Stories Total
|
2 |
|
Type
|
House |
|
Utility Water
|
Municipal Water |
Parking
|
Attached Garage
|
|
|
Inside Entry
|
|
|
Surfaced
|
|
Land
|
Acreage
|
No |
|
Land Amenities
|
Public Transit, Recreation Nearby |
|
Landscape Features
|
Landscaped |
|
Sewer
|
Municipal Sewage System |
|
Size Depth
|
116 Ft ,11 In |
|
Size Frontage
|
36 Ft ,8 In |
|
Size Irregular
|
36.68 Ft X 116.88 Ft (irregular Lot) |
|
Size Total Text
|
36.68 Ft X 116.88 Ft (irregular Lot) |
|
Zoning Description
|
Residential |
Rooms
| Level |
Type |
Length |
Width |
Dimensions |
|
Second Level |
Primary Bedroom |
|
|
15'4" x 11'4" |
|
Second Level |
Den |
|
|
12'0" x 8'11" |
|
Second Level |
5pc Ensuite Bath |
|
|
12'0" x 5'0" |
|
Second Level |
Other |
|
|
Measurements not available |
|
Second Level |
Bedroom |
|
|
14'11" x 12'1" |
|
Second Level |
Bedroom |
|
|
12'1" x 10'5" |
|
Second Level |
Bedroom |
|
|
11'10" x 11'5" |
|
Second Level |
4pc Bathroom |
|
|
9'2" x 6'7" |
|
Main Level |
Foyer |
|
|
9'0" x 6'8" |
|
Main Level |
Living Room |
|
|
17'9" x 11'10" |
|
Main Level |
Dining Room |
|
|
13'6" x 11'9" |
|
Main Level |
Kitchen |
|
|
10'8" x 9'3" |
|
Main Level |
Eating Area |
|
|
11'3" x 9'6" |
|
Main Level |
Family Room |
|
|
18'2" x 11'6" |
|
Main Level |
2pc Bathroom |
|
|
7'0" x 3'2" |
|
Main Level |
Laundry Room |
|
|
9'2" x 6'9" |
https://www.realtor.ca/real-estate/27038891/6119-rivermill-crescent-ottawa-chapel-hill






