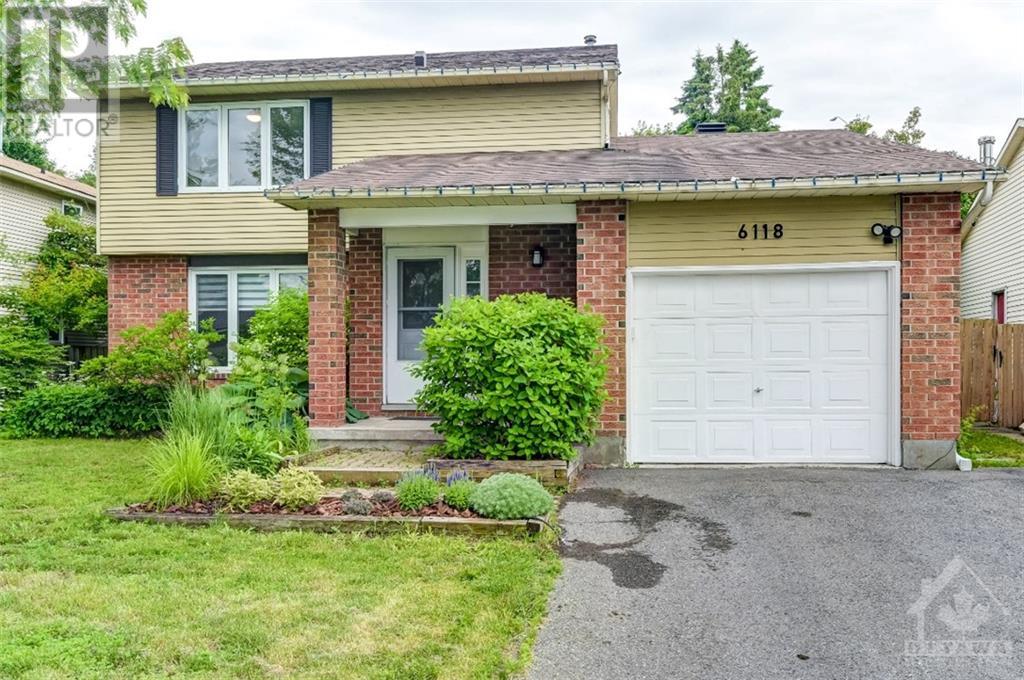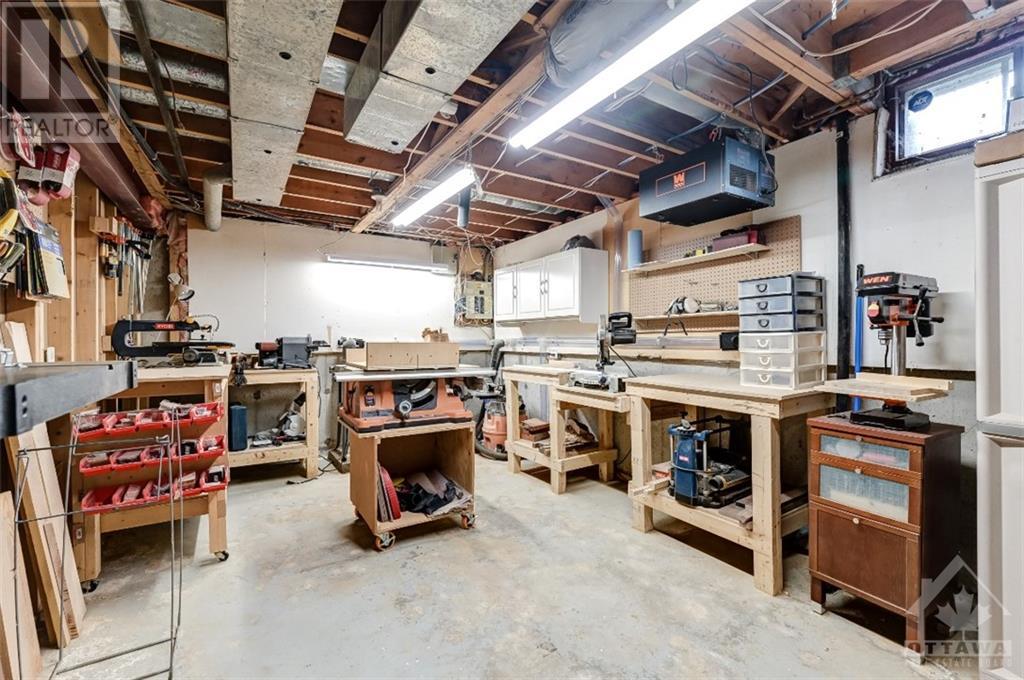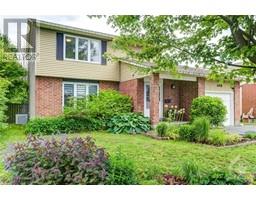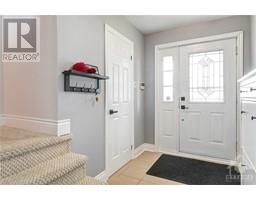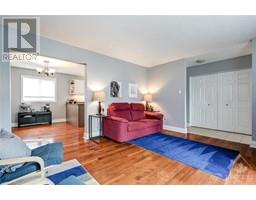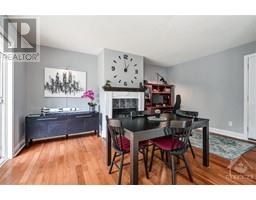3 Bedroom
3 Bathroom
Fireplace
Above Ground Pool
Central Air Conditioning
Forced Air
$639,900
Fantastic family home in prestigious Convent Glen surrounded by parks and schools, with easy access to the highway, shopping, bike, trails, transit and restaurants. This well maintained home has been updated with fresh paint and new flooring. The main floor features a large living room next to the formal dining room, a huge kitchen with loads of cabinet and counter space and a family room with electric fireplace. The second floor offers a large primary with walk-in closet, built in wardrobes and ensuite bath, and two additional large bedrooms. The lower level boasts a finished rec room, a storage and laundry room and a spacious work shop. With a large deck next to the above ground pool with a new liner and robotic cleaner, in an oversized south facing yard with a storage shed this home is ready to go. (id:43934)
Property Details
|
MLS® Number
|
1397667 |
|
Property Type
|
Single Family |
|
Neigbourhood
|
Convent Glen |
|
Amenities Near By
|
Public Transit, Recreation Nearby, Shopping |
|
Community Features
|
Family Oriented |
|
Parking Space Total
|
5 |
|
Pool Type
|
Above Ground Pool |
|
Structure
|
Deck |
Building
|
Bathroom Total
|
3 |
|
Bedrooms Above Ground
|
3 |
|
Bedrooms Total
|
3 |
|
Appliances
|
Refrigerator, Dishwasher, Dryer, Stove, Washer |
|
Basement Development
|
Partially Finished |
|
Basement Type
|
Full (partially Finished) |
|
Constructed Date
|
1980 |
|
Construction Style Attachment
|
Detached |
|
Cooling Type
|
Central Air Conditioning |
|
Exterior Finish
|
Brick, Siding |
|
Fireplace Present
|
Yes |
|
Fireplace Total
|
1 |
|
Flooring Type
|
Hardwood, Tile, Vinyl |
|
Foundation Type
|
Poured Concrete |
|
Half Bath Total
|
2 |
|
Heating Fuel
|
Natural Gas |
|
Heating Type
|
Forced Air |
|
Stories Total
|
2 |
|
Type
|
House |
|
Utility Water
|
Municipal Water |
Parking
|
Attached Garage
|
|
|
Inside Entry
|
|
Land
|
Acreage
|
No |
|
Fence Type
|
Fenced Yard |
|
Land Amenities
|
Public Transit, Recreation Nearby, Shopping |
|
Sewer
|
Municipal Sewage System |
|
Size Depth
|
125 Ft |
|
Size Frontage
|
48 Ft ,9 In |
|
Size Irregular
|
48.75 Ft X 125 Ft (irregular Lot) |
|
Size Total Text
|
48.75 Ft X 125 Ft (irregular Lot) |
|
Zoning Description
|
Residential |
Rooms
| Level |
Type |
Length |
Width |
Dimensions |
|
Second Level |
2pc Bathroom |
|
|
4'11" x 5'4" |
|
Second Level |
4pc Bathroom |
|
|
8'8" x 7'1" |
|
Second Level |
Bedroom |
|
|
8'8" x 14'6" |
|
Second Level |
Bedroom |
|
|
12'7" x 10'2" |
|
Second Level |
Primary Bedroom |
|
|
12'6" x 14'8" |
|
Basement |
Den |
|
|
12'5" x 14'5" |
|
Basement |
Laundry Room |
|
|
15'11" x 18'11" |
|
Basement |
Workshop |
|
|
12'1" x 17'6" |
|
Main Level |
2pc Bathroom |
|
|
6'6" x 3'0" |
|
Main Level |
Dining Room |
|
|
10'11" x 10'4" |
|
Main Level |
Family Room |
|
|
15'11" x 11'9" |
|
Main Level |
Kitchen |
|
|
11'4" x 17'2" |
|
Main Level |
Living Room |
|
|
12'7" x 16'1" |
https://www.realtor.ca/real-estate/27042153/6118-vineyard-drive-ottawa-convent-glen


